8036 Cedar Meadows Ln, Louisville, KY 40229
Local realty services provided by:Schuler Bauer Real Estate ERA Powered
8036 Cedar Meadows Ln,Louisville, KY 40229
$394,900
- 4 Beds
- 3 Baths
- 2,053 sq. ft.
- Single family
- Active
Listed by:kim kraft
Office:berkshire hathaway homeservices, parks & weisberg realtors
MLS#:1699242
Source:KY_MSMLS
Price summary
- Price:$394,900
- Price per sq. ft.:$192.35
About this home
Welcome to the Bellamy Plan - Where Comfort Meets Functionality!
This thoughtfully designed two story home with an unfinished walkout basement offers 4 spacious bedrooms, 2.5 baths, and an open concept layout perfect for today's lifestyle. Enjoy the privacy of a turnback staircase tucked away from the main entry and the flexibility of a dedicated front study—ideal for a home office or creative space. The stylish kitchen boasts rich cabinetry, a large walk-in pantry, and a center island with bar seating—perfect for casual dining and entertaining alike. Upstairs, unwind in the oversized primary suite featuring a deluxe bath and a generous walk-in closet. Three additional bedrooms, a convenient upstairs laundry, and a bonus storage room complete the upper level. Smart features include Deako Smart Switches throughout and an ADT Home Security System for added peace of mind. Outside, enjoy a fenced-in yard backing to mature trees, offering both privacy and tranquility. A must see for buyers seeking space, style and smart design!
Contact an agent
Home facts
- Year built:2022
- Listing ID #:1699242
- Added:1 day(s) ago
- Updated:September 26, 2025 at 03:49 PM
Rooms and interior
- Bedrooms:4
- Total bathrooms:3
- Full bathrooms:2
- Half bathrooms:1
- Living area:2,053 sq. ft.
Heating and cooling
- Cooling:Central Air
- Heating:Natural gas
Structure and exterior
- Year built:2022
- Building area:2,053 sq. ft.
- Lot area:0.16 Acres
Utilities
- Sewer:Public Sewer
Finances and disclosures
- Price:$394,900
- Price per sq. ft.:$192.35
New listings near 8036 Cedar Meadows Ln
- New
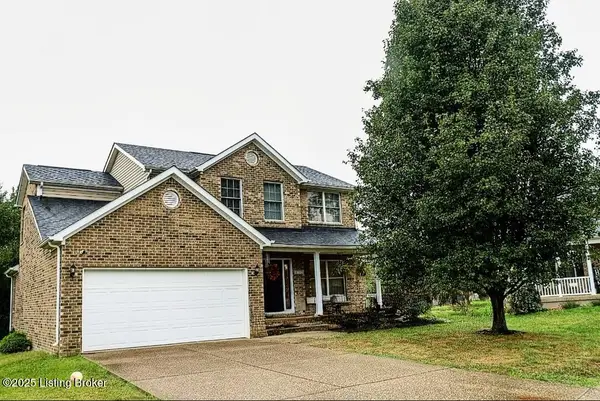 $359,999Active4 beds 3 baths1,934 sq. ft.
$359,999Active4 beds 3 baths1,934 sq. ft.8702 Pitch Pine Way, Louisville, KY 40228
MLS# 1699253Listed by: SEMONIN REALTORS - New
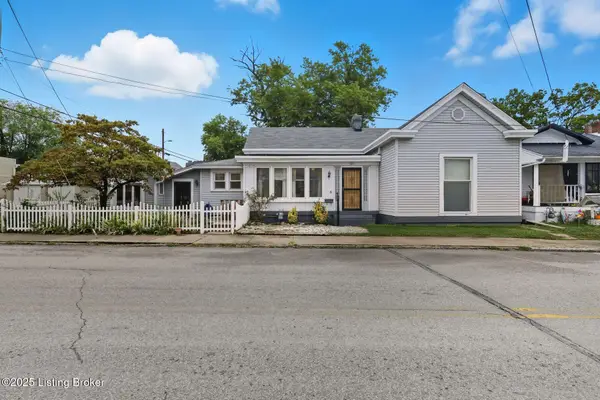 $230,000Active3 beds 1 baths1,426 sq. ft.
$230,000Active3 beds 1 baths1,426 sq. ft.121 S Clifton Ave, Louisville, KY 40206
MLS# 1699254Listed by: LENIHAN SOTHEBY'S INTERNATIONAL REALTY - New
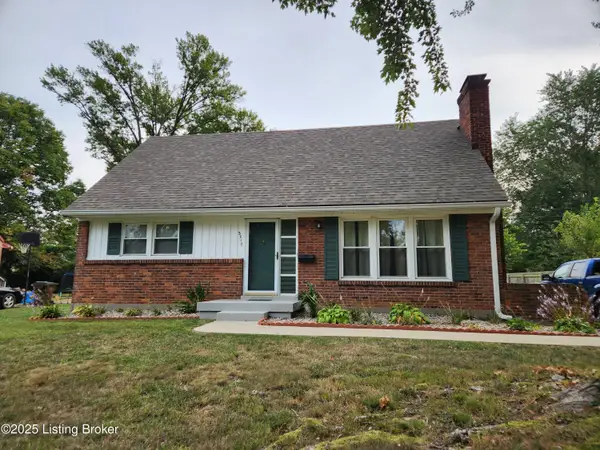 $299,900Active4 beds 2 baths1,745 sq. ft.
$299,900Active4 beds 2 baths1,745 sq. ft.3317 Wellingmoor Ave, Louisville, KY 40218
MLS# 1699255Listed by: METRO REALTY - New
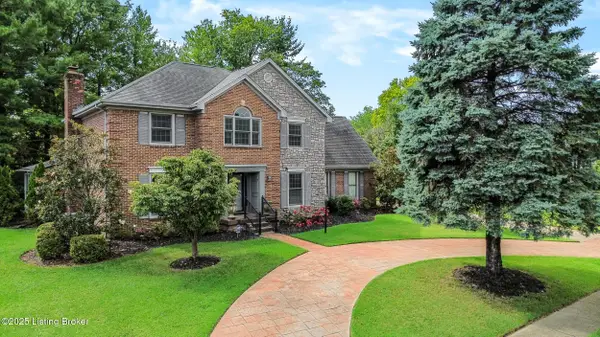 $574,000Active4 beds 4 baths3,423 sq. ft.
$574,000Active4 beds 4 baths3,423 sq. ft.9104 Linn Station Rd, Louisville, KY 40222
MLS# 1699257Listed by: RE/MAX PROPERTIES EAST - New
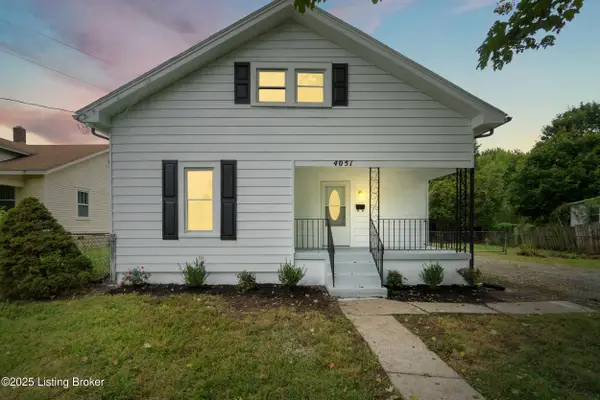 $210,000Active3 beds 1 baths1,140 sq. ft.
$210,000Active3 beds 1 baths1,140 sq. ft.4051 Crawford Ave, Louisville, KY 40218
MLS# 1699258Listed by: 85W REAL ESTATE - New
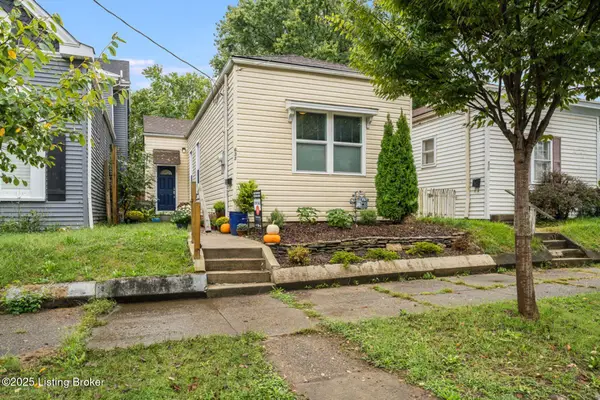 $250,000Active2 beds 2 baths864 sq. ft.
$250,000Active2 beds 2 baths864 sq. ft.632 Camp St, Louisville, KY 40203
MLS# 1699259Listed by: HOMEPAGE REALTY - New
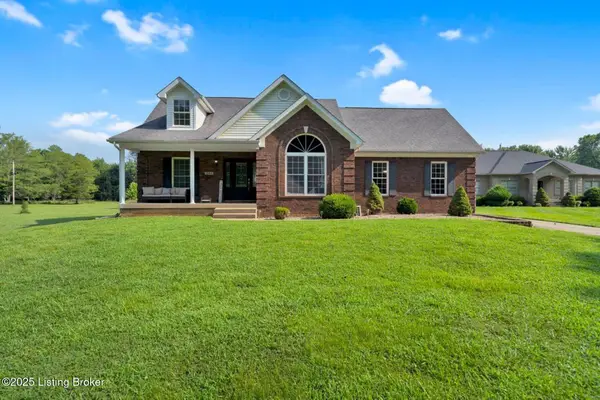 $359,900Active3 beds 2 baths1,869 sq. ft.
$359,900Active3 beds 2 baths1,869 sq. ft.1044 Bearcamp Rd, Louisville, KY 40272
MLS# 1699260Listed by: HOMEPAGE REALTY - New
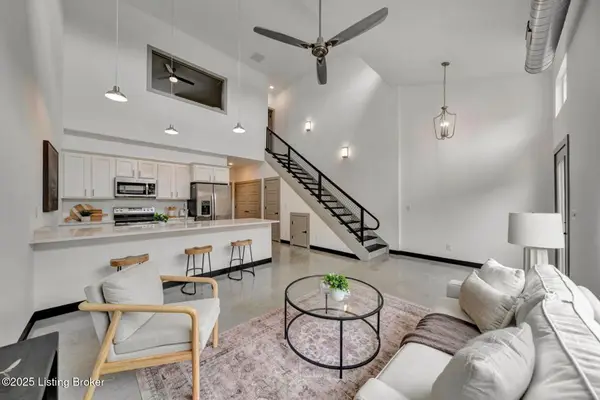 $329,900Active2 beds 2 baths1,320 sq. ft.
$329,900Active2 beds 2 baths1,320 sq. ft.615 Burnett Farm Ln, Louisville, KY 40243
MLS# 1699265Listed by: HOMEPAGE REALTY - New
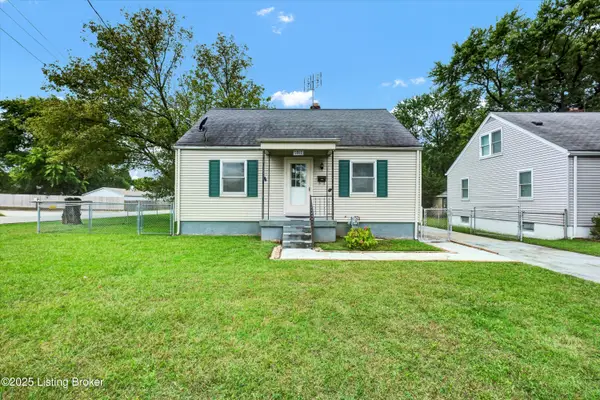 $180,000Active3 beds 1 baths1,200 sq. ft.
$180,000Active3 beds 1 baths1,200 sq. ft.4036 Valley View Dr, Louisville, KY 40216
MLS# 1699241Listed by: SEMONIN REALTORS
