8201 Huntsman Trail, Louisville, KY 40291
Local realty services provided by:Schuler Bauer Real Estate ERA Powered
8201 Huntsman Trail,Louisville, KY 40291
$379,000
- 4 Beds
- 3 Baths
- 2,178 sq. ft.
- Single family
- Active
Listed by: kenley l mattingly
Office: semonin realtors
MLS#:1703733
Source:KY_MSMLS
Price summary
- Price:$379,000
- Price per sq. ft.:$174.01
About this home
New and improved!!! This cozy traditional style home is ready for its new owner. You will not believe the transformation. This home offers four bedrooms, two and a half bathrooms, renovated top to bottom. Freshly painted throughout and luxury vinyl plank flooring is featured in the home. You will notice new light fixtures throughout. The brand new kitchen boasts white shaker style cabinetry, granite countertops, and is open to both the eat in area and family room. There are two entertaining spaces on the main floor. The living room has an abundance of natural light and overlooks the front yard. The family room has a creek rock fireplace. Access to the spacious two car garage is here. Out back you will find a private fully fenced in backyard. A powder room finishes off the first floor.
Heading upstairs you will find four generously sized bedrooms. The hall bathroom is equipped with white vanity, granite countertops, and tiled shower/tub surround. The primary bedroom is situated on the front with ample closet space and has a spa like primary suite. The primary en suite has granite countertops with floor to ceiling tiled surround.
The unfinished lower level offers almost 1000 square feet of future living space. The laundry/utility room is down here as well. Additional updates include all new interior doors throughout, fresh landscaping, all new baseboards, repainted siding, new handrails, and new entry doors.
Contact an agent
Home facts
- Year built:1969
- Listing ID #:1703733
- Added:127 day(s) ago
- Updated:January 09, 2026 at 03:45 PM
Rooms and interior
- Bedrooms:4
- Total bathrooms:3
- Full bathrooms:2
- Half bathrooms:1
- Living area:2,178 sq. ft.
Heating and cooling
- Cooling:Central Air
- Heating:Electric, FORCED AIR, Natural gas
Structure and exterior
- Year built:1969
- Building area:2,178 sq. ft.
- Lot area:0.37 Acres
Utilities
- Sewer:Public Sewer
Finances and disclosures
- Price:$379,000
- Price per sq. ft.:$174.01
New listings near 8201 Huntsman Trail
- New
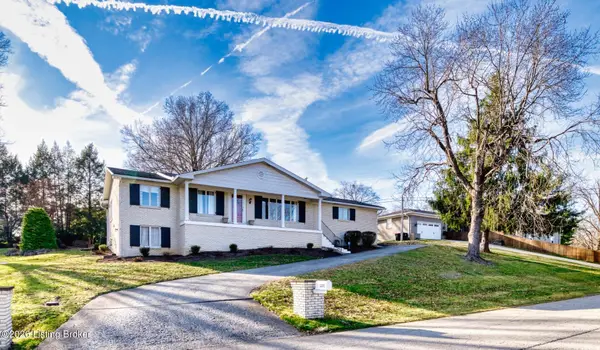 $419,000Active3 beds 2 baths1,480 sq. ft.
$419,000Active3 beds 2 baths1,480 sq. ft.1321 Tycoon Way, Louisville, KY 40213
MLS# 1706583Listed by: RE/MAX PROPERTIES EAST - New
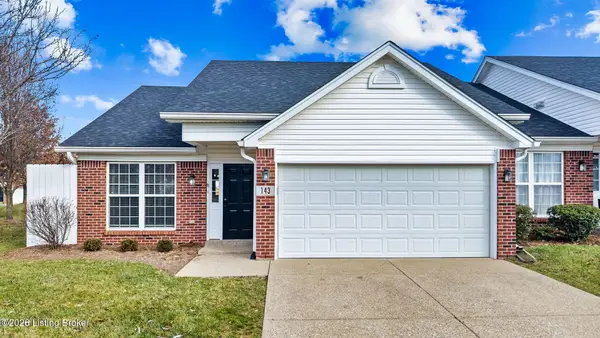 $263,500Active2 beds 2 baths1,054 sq. ft.
$263,500Active2 beds 2 baths1,054 sq. ft.143 Charlton Wynde Dr, Louisville, KY 40245
MLS# 1706614Listed by: EXP REALTY LLC - New
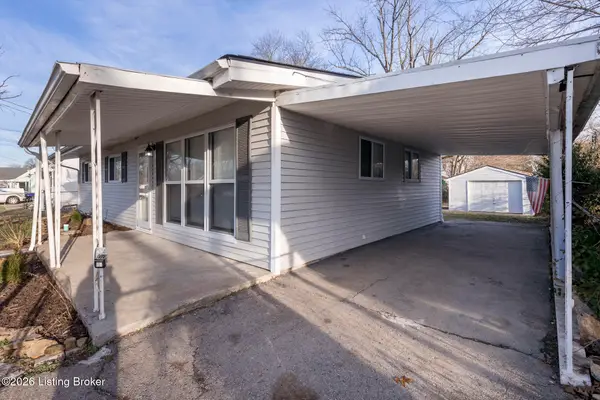 $209,900Active3 beds 2 baths1,068 sq. ft.
$209,900Active3 beds 2 baths1,068 sq. ft.13413 Kinross Blvd, Louisville, KY 40272
MLS# 1706617Listed by: RE/MAX PREMIER PROPERTIES - New
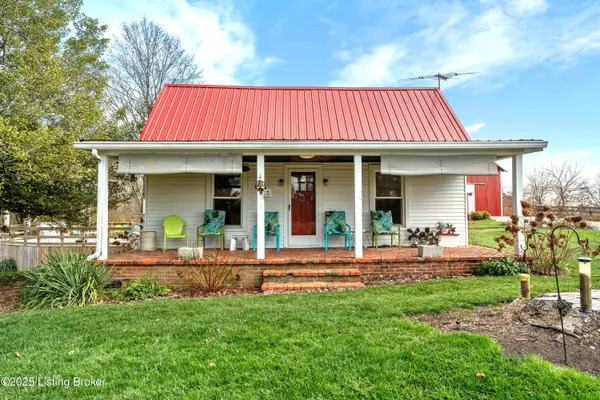 $369,000Active2 beds 2 baths1,650 sq. ft.
$369,000Active2 beds 2 baths1,650 sq. ft.919 Gilliland Rd, Louisville, KY 40245
MLS# 1706618Listed by: COLDWELL BANKER LARRY ROGERS - New
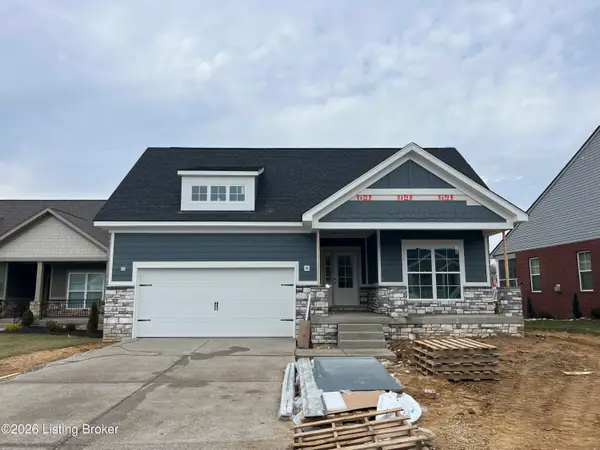 $462,000Active3 beds 2 baths1,810 sq. ft.
$462,000Active3 beds 2 baths1,810 sq. ft.8824 Sanctuary Ln, Louisville, KY 40291
MLS# 1706619Listed by: MONSOUR REALTY GROUP LLC - New
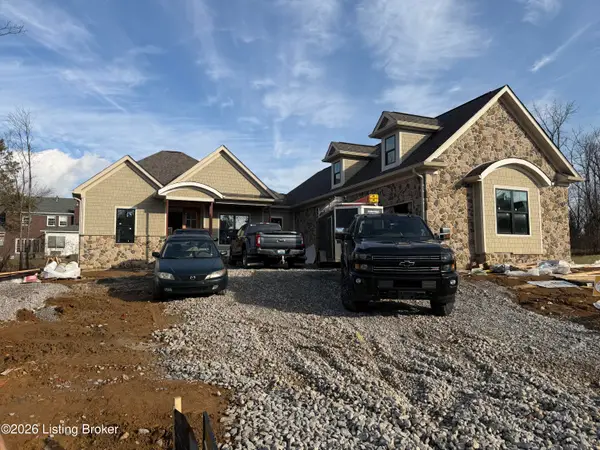 $1,200,000Active5 beds 4 baths4,076 sq. ft.
$1,200,000Active5 beds 4 baths4,076 sq. ft.17 Beckley Springs Dr, Louisville, KY 40245
MLS# 1706620Listed by: C. THIENEMAN REALTORS, LLC - New
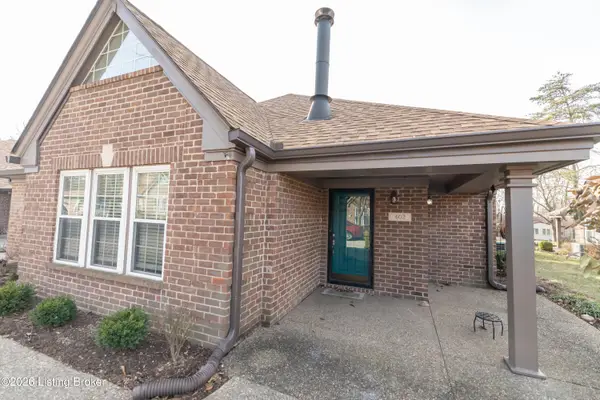 $304,900Active3 beds 3 baths1,627 sq. ft.
$304,900Active3 beds 3 baths1,627 sq. ft.402 Eastbridge Ct, Louisville, KY 40223
MLS# 1706621Listed by: BERKSHIRE HATHAWAY HOMESERVICES, PARKS & WEISBERG REALTORS - New
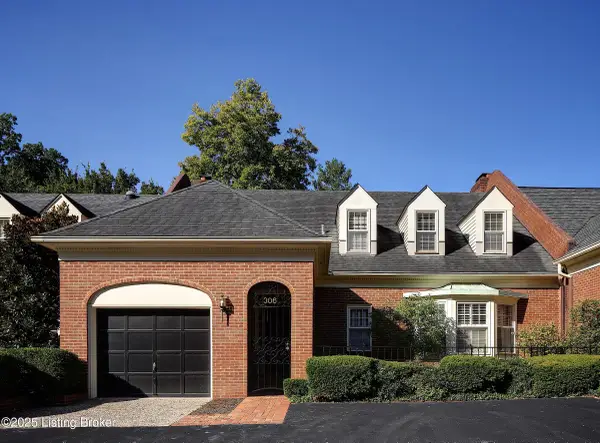 $795,000Active3 beds 5 baths3,761 sq. ft.
$795,000Active3 beds 5 baths3,761 sq. ft.306 Penruth Ave, Louisville, KY 40207
MLS# 1706622Listed by: KENTUCKY SELECT PROPERTIES - New
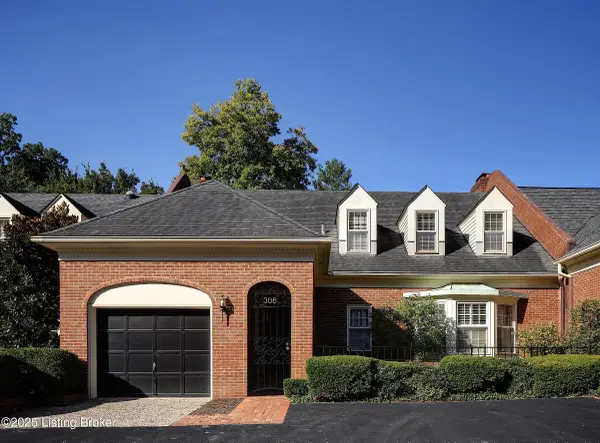 $795,000Active3 beds 5 baths3,761 sq. ft.
$795,000Active3 beds 5 baths3,761 sq. ft.306 Penruth Ave, Louisville, KY 40207
MLS# 1706623Listed by: KENTUCKY SELECT PROPERTIES - New
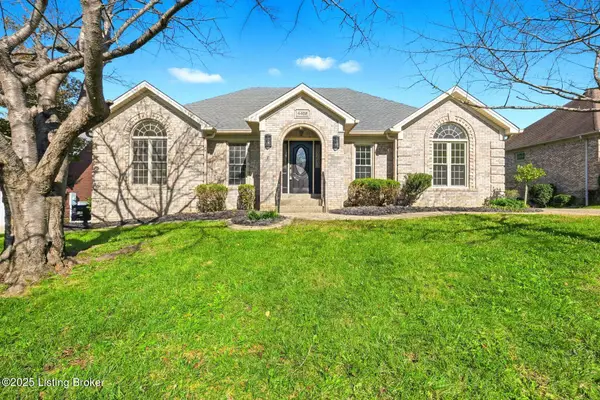 $374,500Active3 beds 3 baths2,556 sq. ft.
$374,500Active3 beds 3 baths2,556 sq. ft.4402 Stone Wynde Dr, Louisville, KY 40272
MLS# 1706624Listed by: LENIHAN SOTHEBY'S INT'L REALTY
