8201 Maris Ct, Louisville, KY 40241
Local realty services provided by:Schuler Bauer Real Estate ERA Powered
8201 Maris Ct,Louisville, KY 40241
$550,000
- 3 Beds
- 3 Baths
- 2,806 sq. ft.
- Single family
- Active
Listed by:james r aubrey
Office:semonin realtors
MLS#:1693781
Source:KY_MSMLS
Price summary
- Price:$550,000
- Price per sq. ft.:$196.01
About this home
Welcome to this exceptional end-unit town home in the sought-after Asbury Park Community! Bordered by serene woods and lush greenspace, this private and quiet residence offers a peaceful retreat paired with sophisticated style. Sunlight pours through walls of large windows, all with plantation shutters and screens, providing bright, warm spaces in winter and cool, filtered light in summer. Enjoy 10-foot ceilings, 8-foot doors with Craftsman style moldings and rich hardwood floors throughout the living, dining, kitchen and bedroom on the first floor. A dual-sided glass fireplace elegantly divides the open kitchen and dining area from a cozy back room—ideal as a den that opens onto a deck perfect for grilling or relaxing with a view. Remodeled in 2022, the spacious accessible primary bath has a high, dual vanity and open, curbless, huge tiled shower. The primary suite circles through the carpeted walk-in closet with built-ins to the tiled laundry room and back to the kitchen.
Upstairs, a versatile gathering room serves as an office, den, or guest area, plus two large bedrooms, a tiled bath, and four generous walk-in closets. The walk-out lower level, with 9-foot ceilings and large windows, and is set up nicely for a future bedroom, entertainment space, or fitness room overlooking the greenspace and patio.
Thoughtfully designed for the views, comfort and accessibility, this home also features a ramp in the 2-car garage (removable if desired). Don't miss your opportunity to own this unique, impeccably cared for, and beautifully appointed town home. Enjoy what makes Asbury Park so appealing: greeting your neighbors along the tree-lined streets, sidewalks and open spaces or at the pool, while being close to all of the amenities of Norton Commons and Springhurst.
Contact an agent
Home facts
- Year built:2005
- Listing ID #:1693781
- Added:58 day(s) ago
- Updated:September 15, 2025 at 01:30 PM
Rooms and interior
- Bedrooms:3
- Total bathrooms:3
- Full bathrooms:2
- Half bathrooms:1
- Living area:2,806 sq. ft.
Heating and cooling
- Cooling:Central Air
- Heating:FORCED AIR, Natural gas
Structure and exterior
- Year built:2005
- Building area:2,806 sq. ft.
- Lot area:0.06 Acres
Utilities
- Sewer:Public Sewer
Finances and disclosures
- Price:$550,000
- Price per sq. ft.:$196.01
New listings near 8201 Maris Ct
- New
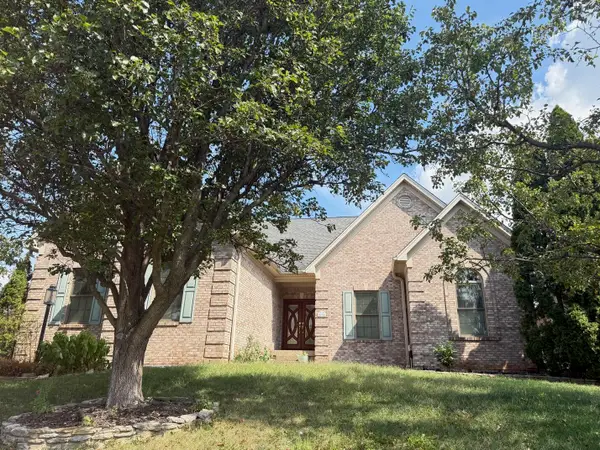 $575,000Active3 beds 4 baths3,988 sq. ft.
$575,000Active3 beds 4 baths3,988 sq. ft.8606 Binnacle Court, Louisville, KY 40220
MLS# 25502177Listed by: CENTURY 21 COMMONWEALTH R E - New
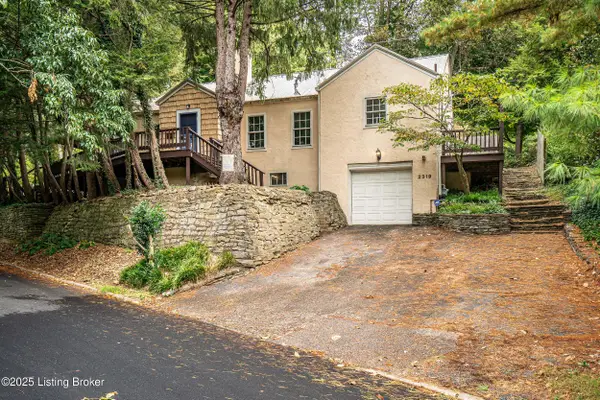 $395,000Active2 beds 2 baths1,480 sq. ft.
$395,000Active2 beds 2 baths1,480 sq. ft.2319 Cross Hill Rd, Louisville, KY 40206
MLS# 1699130Listed by: KENTUCKY SELECT PROPERTIES - New
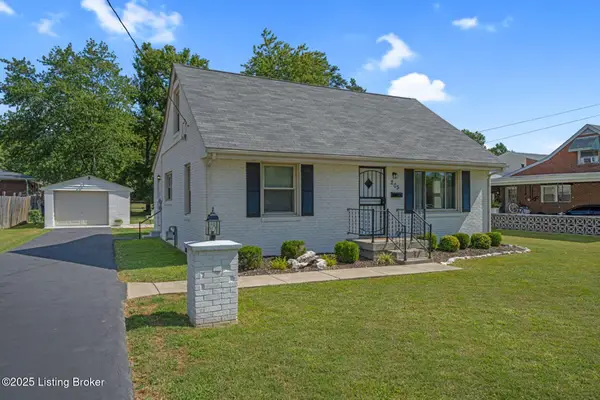 $225,000Active3 beds 1 baths1,465 sq. ft.
$225,000Active3 beds 1 baths1,465 sq. ft.205 Marytena Dr, Louisville, KY 40214
MLS# 1699133Listed by: HOMEPAGE REALTY - New
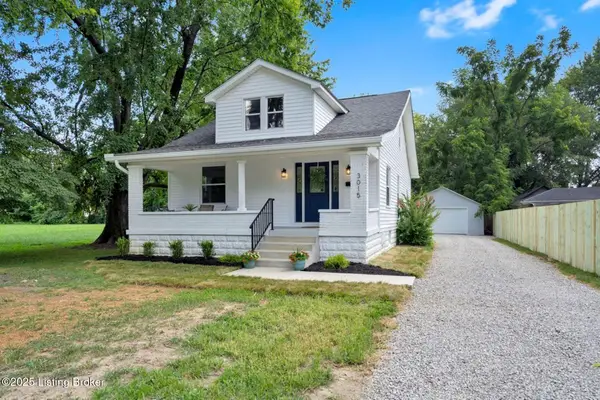 $259,000Active4 beds 2 baths1,644 sq. ft.
$259,000Active4 beds 2 baths1,644 sq. ft.3015 Wurtele Ave, Louisville, KY 40216
MLS# 1699137Listed by: HOMEPAGE REALTY - New
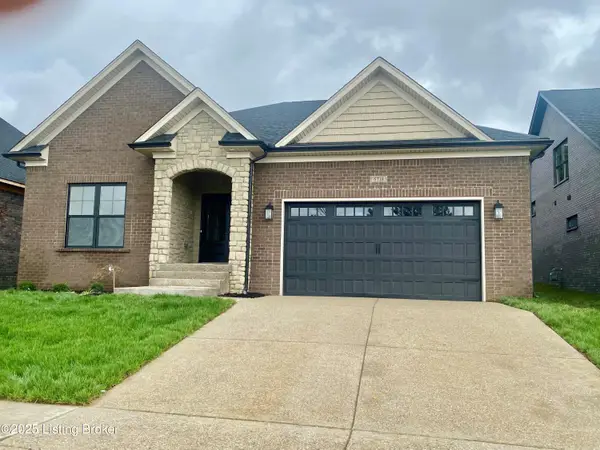 $497,995Active3 beds 2 baths1,997 sq. ft.
$497,995Active3 beds 2 baths1,997 sq. ft.6718 Sycamore Bend Trace, Louisville, KY 40291
MLS# 1699138Listed by: RE/MAX PROPERTIES EAST - New
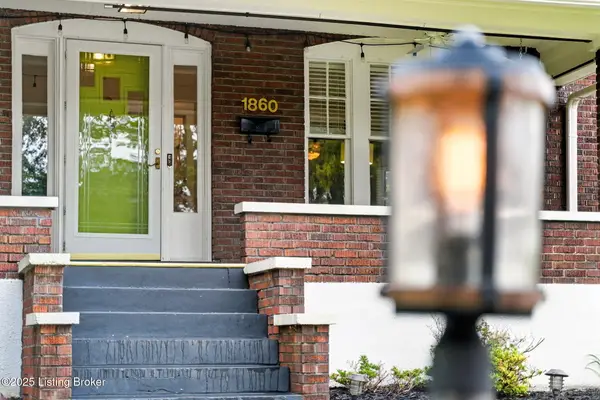 $575,000Active5 beds 4 baths2,873 sq. ft.
$575,000Active5 beds 4 baths2,873 sq. ft.1860 Alfresco Pl, Louisville, KY 40205
MLS# 1699143Listed by: ENGLAND ASSOCIATES - New
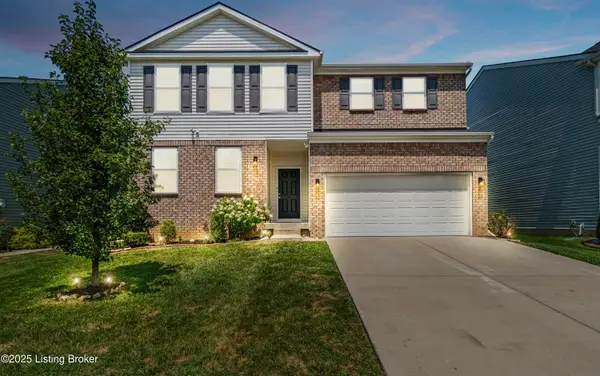 $445,000Active5 beds 3 baths3,083 sq. ft.
$445,000Active5 beds 3 baths3,083 sq. ft.11891 Trottingham Cir, Louisville, KY 40299
MLS# 1699147Listed by: EXP REALTY LLC - New
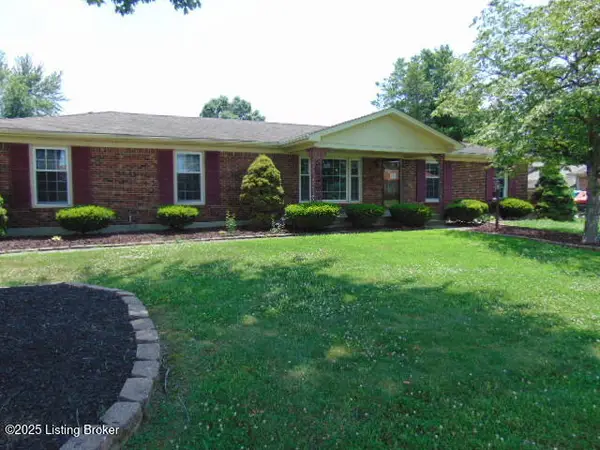 $249,900Active3 beds 1 baths2,335 sq. ft.
$249,900Active3 beds 1 baths2,335 sq. ft.5310 Galaxie Dr, Louisville, KY 40258
MLS# 1699150Listed by: BENNETT-WEBB REALTY  $35,000Active0.07 Acres
$35,000Active0.07 Acres4400 Wilmoth Avenue, Louisville, KY 40216
MLS# 25012199Listed by: ALLIED REALTY- New
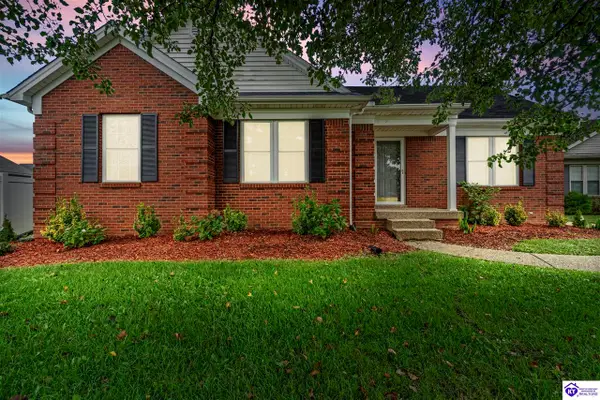 $340,000Active3 beds 3 baths2,761 sq. ft.
$340,000Active3 beds 3 baths2,761 sq. ft.11703 Sunbeam Court, Louisville, KY 40272
MLS# HK25004094Listed by: REAL ESTATE GO TO
