824 Packard Ave, Louisville, KY 40217
Local realty services provided by:Schuler Bauer Real Estate ERA Powered
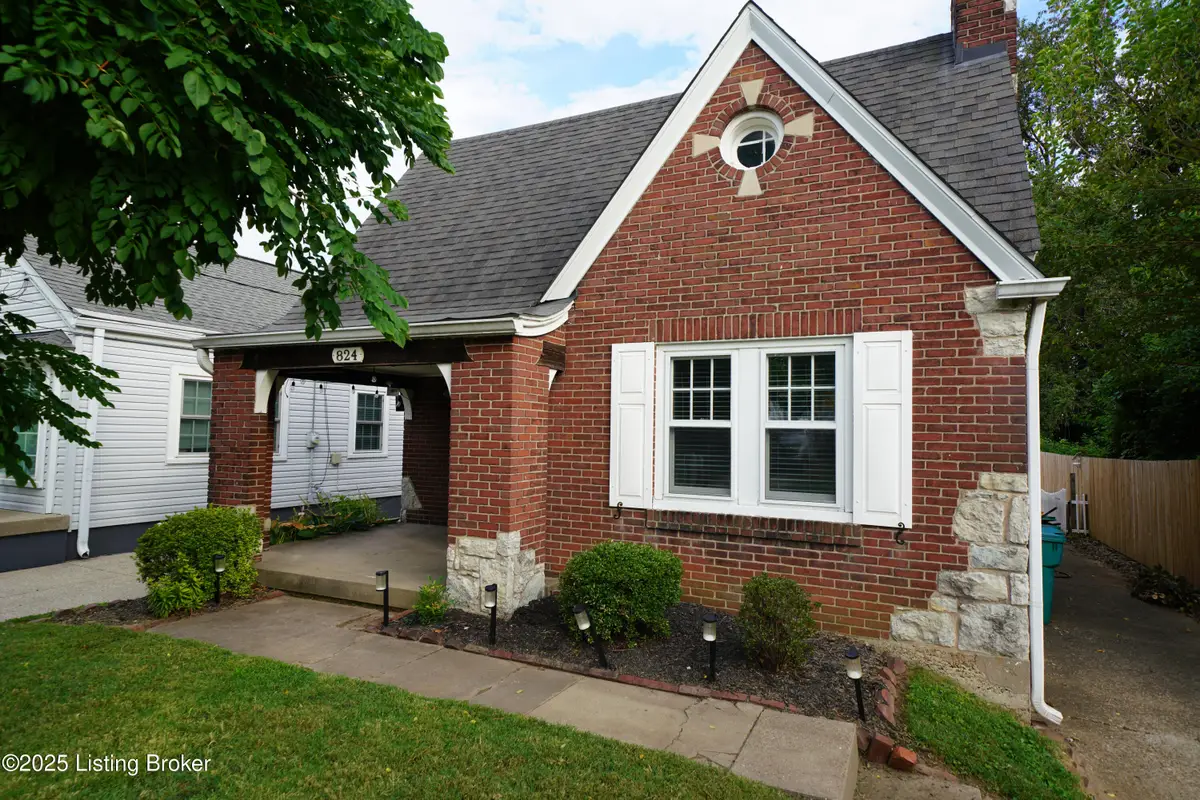
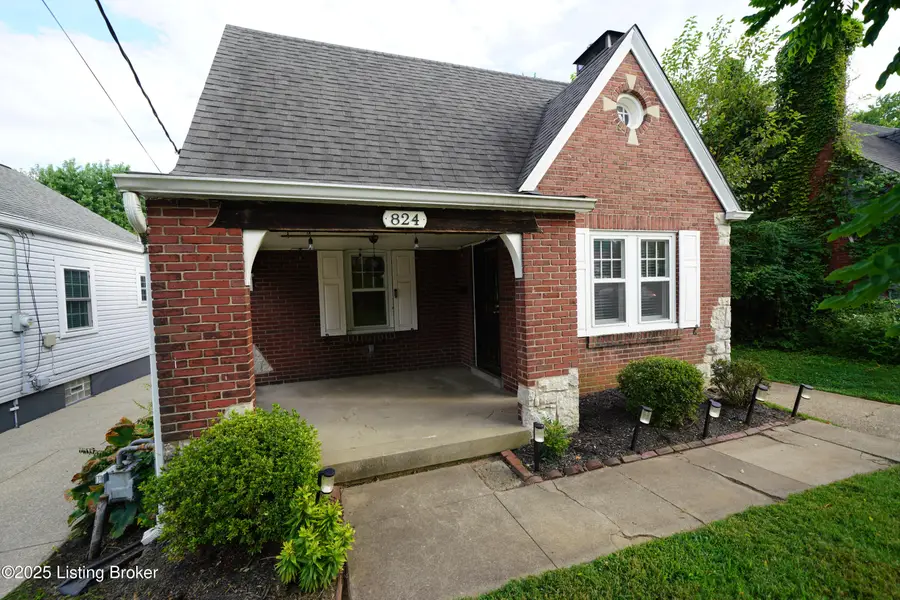
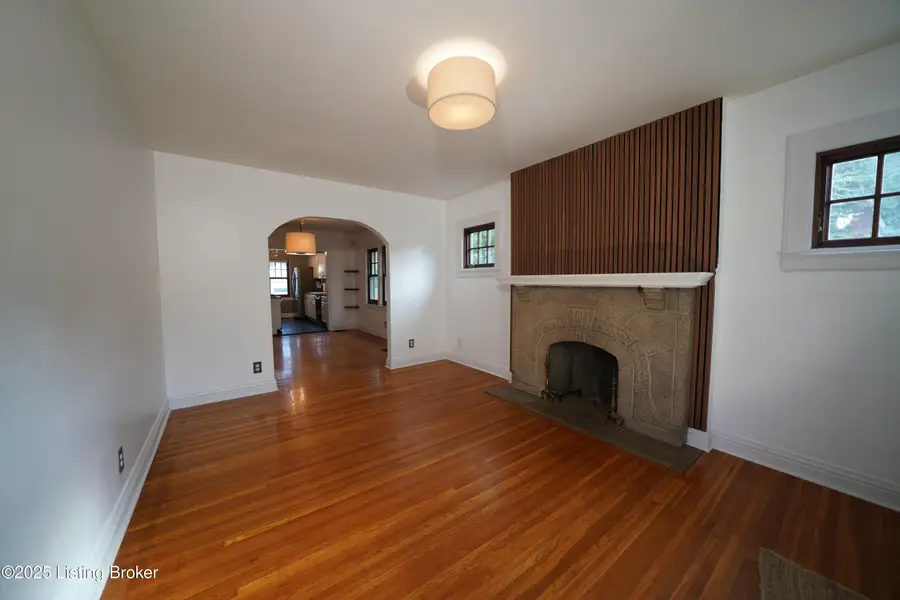
824 Packard Ave,Louisville, KY 40217
$315,000
- 3 Beds
- 1 Baths
- 1,666 sq. ft.
- Single family
- Active
Listed by:courtney d dietrich
Office:enrich realty, llc.
MLS#:1695721
Source:KY_MSMLS
Price summary
- Price:$315,000
- Price per sq. ft.:$229.42
About this home
Welcome home to this darling brick cape cod in desirable Parkway Village. Walking into the cozy front porch, you're instantly greeted with beautiful hardwood floors, a cute fireplace, updated lighting, the character of original wood details, and the perfect layout for tranquil evenings at home. The dining room is flexible and ready for family dinners or game nights and attaches to the kitchen that boasts granite countertops and a tile backsplash. The bathroom keeps the charm while also offering modern amenities, while the two first floor bedrooms allow you to choose them for a primary if you'd like. The second floor is an added bonus for a music or workout room, play room or office while also including the third bedroom. This adorable house also offers replacement windows, doors, and added insulation to reduce noise.
Complete with a basement, serene covered back porch, and garage for storage, this home is ready for its next owner. Parkway Village is a quaint neighborhood within easy walking distance to George Rogers Clark Park and nearby to the popular Schnitzelburg and Germantown coffee shops and eateries.
Contact an agent
Home facts
- Year built:1930
- Listing Id #:1695721
- Added:1 day(s) ago
- Updated:August 19, 2025 at 01:41 AM
Rooms and interior
- Bedrooms:3
- Total bathrooms:1
- Full bathrooms:1
- Living area:1,666 sq. ft.
Heating and cooling
- Cooling:Central Air, Wall/Window Unit(s)
- Heating:FORCED AIR, Natural gas
Structure and exterior
- Year built:1930
- Building area:1,666 sq. ft.
- Lot area:0.12 Acres
Utilities
- Sewer:Public Sewer
Finances and disclosures
- Price:$315,000
- Price per sq. ft.:$229.42
New listings near 824 Packard Ave
- New
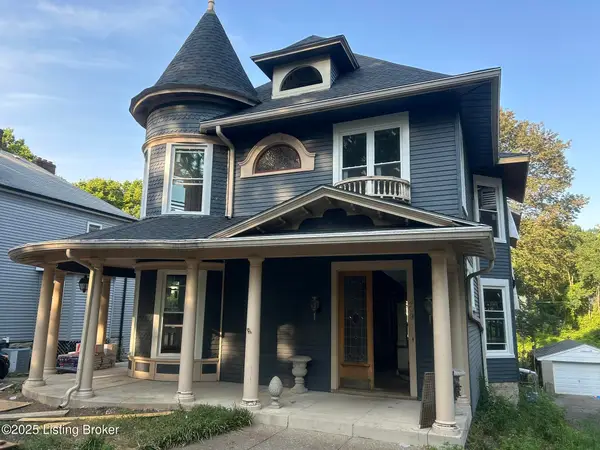 $1,195,000Active5 beds 5 baths4,100 sq. ft.
$1,195,000Active5 beds 5 baths4,100 sq. ft.209 Kennedy Ave, Louisville, KY 40206
MLS# 1695719Listed by: THINK REAL ESTATE LLC - New
 $350,000Active2 beds 2 baths1,732 sq. ft.
$350,000Active2 beds 2 baths1,732 sq. ft.1728 Harvard Dr, Louisville, KY 40205
MLS# 1695720Listed by: RE SOLUTIONS LLC - New
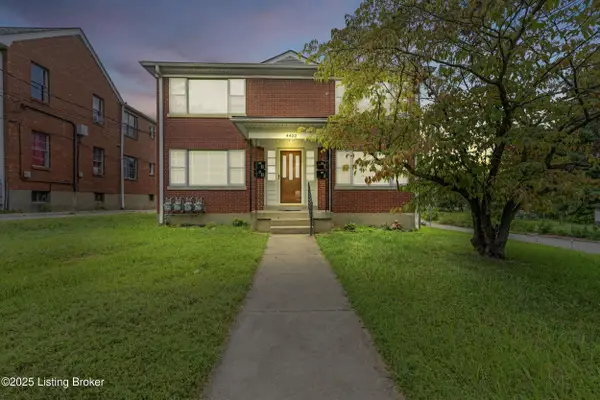 $385,000Active4 beds 4 baths3,280 sq. ft.
$385,000Active4 beds 4 baths3,280 sq. ft.4400 S 2nd St, Louisville, KY 40272
MLS# 1695714Listed by: 85W REAL ESTATE - New
 $115,000Active1 beds 1 baths722 sq. ft.
$115,000Active1 beds 1 baths722 sq. ft.8 Dupont Way #APT 6, Louisville, KY 40207
MLS# 1695703Listed by: HOMEPAGE REALTY - New
 $284,500Active3 beds 2 baths1,600 sq. ft.
$284,500Active3 beds 2 baths1,600 sq. ft.2213 High Pine Dr, Louisville, KY 40214
MLS# 1695706Listed by: RE/MAX PREMIER PROPERTIES - New
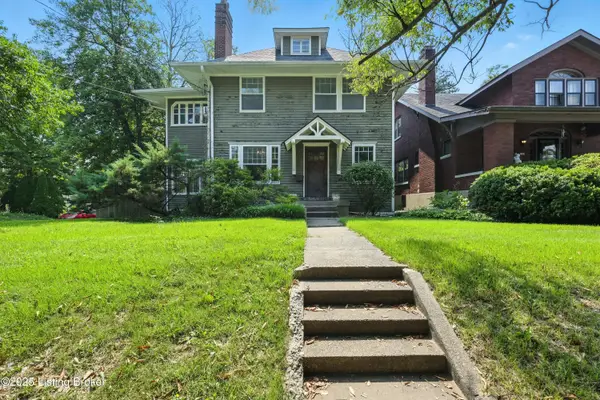 $599,000Active-- beds -- baths4,127 sq. ft.
$599,000Active-- beds -- baths4,127 sq. ft.2140 Maryland Ave, Louisville, KY 40205
MLS# 1695711Listed by: EOS REAL ESTATE - New
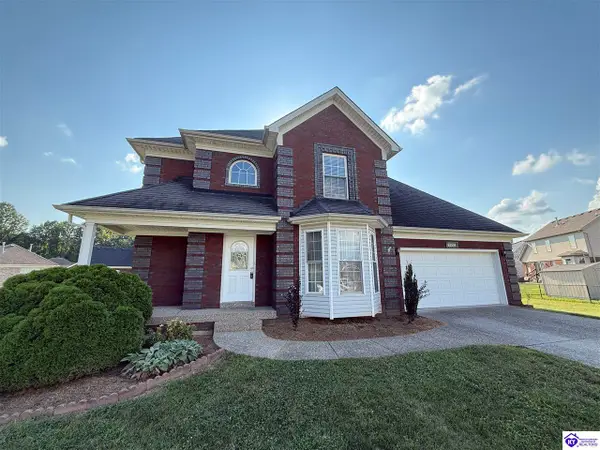 $369,900Active3 beds 3 baths1,926 sq. ft.
$369,900Active3 beds 3 baths1,926 sq. ft.5502 Velvet Court, Louisville, KY 40272
MLS# HK25003498Listed by: RE/MAX ADVANTAGE + - Coming Soon
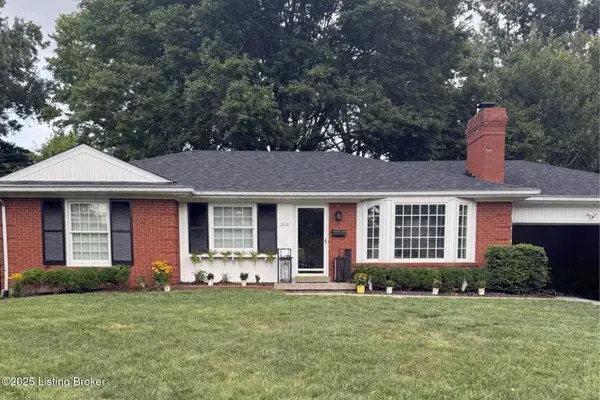 $372,000Coming Soon3 beds 2 baths
$372,000Coming Soon3 beds 2 baths1519 Woodluck Ave, Louisville, KY 40205
MLS# 1695697Listed by: BERKSHIRE HATHAWAY HOMESERVICES, PARKS & WEISBERG REALTORS - New
 $130,000Active3 beds 1 baths1,392 sq. ft.
$130,000Active3 beds 1 baths1,392 sq. ft.4335 S Brook St, Louisville, KY 40214
MLS# 1695702Listed by: 85W REAL ESTATE
