8311 Fairmount Rd, Louisville, KY 40291
Local realty services provided by:Schuler Bauer Real Estate ERA Powered
8311 Fairmount Rd,Louisville, KY 40291
$397,990
- 3 Beds
- 3 Baths
- 1,810 sq. ft.
- Single family
- Active
Upcoming open houses
- Sat, Jan 1001:00 pm - 04:00 pm
Listed by: claudia pham, douglas schneider
Office: usellis realty incorporated
MLS#:1695532
Source:KY_MSMLS
Price summary
- Price:$397,990
- Price per sq. ft.:$219.88
About this home
Step into refined living with this brand-new Macalester floorplan, nestled in the prestigious Pinecrest community with a November Completion Date. This quick move-in home offers limited-time financing and closing cost incentives, making it a rare opportunity for savvy buyers. Designed with taste, the Top Tier Kitchen features, Sleek Quartz countertops, tile backsplash, premium cabinetry with crown molding, and versatile single basin sink. The open-concept layout showcases 9ft ceilings, full LED lighting, and a seamless flow perfect for entertaining in style. Upstairs loft creates a private retreat for kids or guests with 3 spacious bedrooms. The owner's suite is a sanctuary of comfort, boasting a luxury walk-in closet, dual vanity with comfort-height cabinets, and a tiled spa shower. The expansive walkout basement with soaring 9ft ceilings opens to a massive backyard overlooking serene greenspace. This home blends modern elegance with functional design in one of the area's most sought-after neighborhoods. Don't miss your chance to own a piece of Pinecrest.
Contact an agent
Home facts
- Year built:2025
- Listing ID #:1695532
- Added:145 day(s) ago
- Updated:January 07, 2026 at 09:46 PM
Rooms and interior
- Bedrooms:3
- Total bathrooms:3
- Full bathrooms:2
- Half bathrooms:1
- Living area:1,810 sq. ft.
Heating and cooling
- Cooling:Central Air
- Heating:Electric, Natural gas
Structure and exterior
- Year built:2025
- Building area:1,810 sq. ft.
- Lot area:0.14 Acres
Utilities
- Sewer:Public Sewer
Finances and disclosures
- Price:$397,990
- Price per sq. ft.:$219.88
New listings near 8311 Fairmount Rd
- New
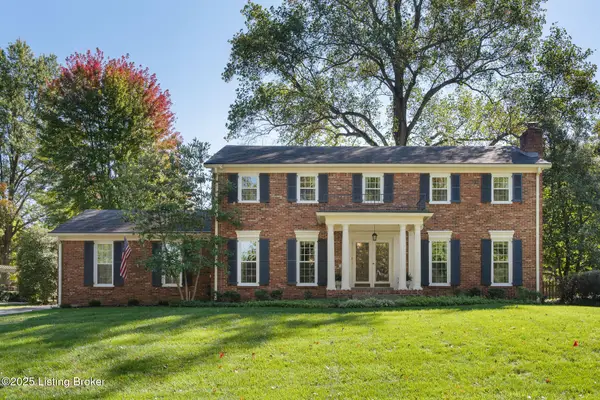 $575,000Active4 beds 4 baths4,603 sq. ft.
$575,000Active4 beds 4 baths4,603 sq. ft.3116 Runnymede Rd, Louisville, KY 40222
MLS# 1706433Listed by: KENTUCKY SELECT PROPERTIES - New
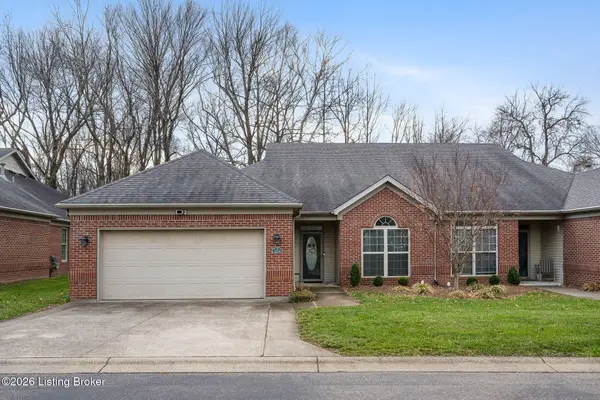 $250,000Active2 beds 2 baths1,800 sq. ft.
$250,000Active2 beds 2 baths1,800 sq. ft.1204 Twin Willows Ln, Louisville, KY 40214
MLS# 1706437Listed by: BERKSHIRE HATHAWAY HOMESERVICES, PARKS & WEISBERG REALTORS - New
 $320,000Active3 beds 2 baths1,490 sq. ft.
$320,000Active3 beds 2 baths1,490 sq. ft.3105 Pelham Ct, Louisville, KY 40299
MLS# 1706440Listed by: SEMONIN REALTORS - New
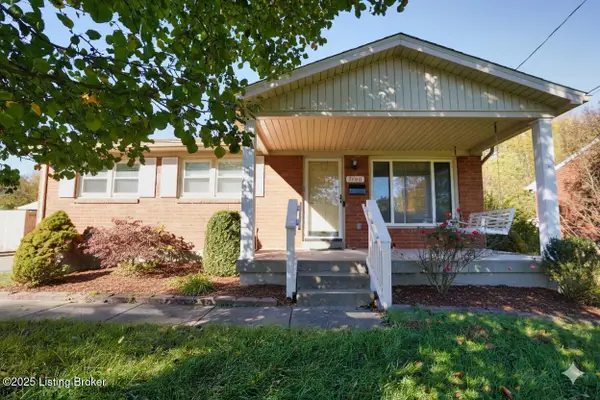 $245,000Active3 beds 1 baths1,562 sq. ft.
$245,000Active3 beds 1 baths1,562 sq. ft.7406 Ronan Dr, Louisville, KY 40258
MLS# 1706444Listed by: COLLECTIVE ROOTS AGENCY - New
 $289,900Active2 beds 1 baths1,201 sq. ft.
$289,900Active2 beds 1 baths1,201 sq. ft.2337 Bonnycastle Ave #APT 4, Louisville, KY 40205
MLS# 1706423Listed by: STACEY DUVALL REAL ESTATE - Coming Soon
 $87,000Coming Soon1 beds 1 baths
$87,000Coming Soon1 beds 1 baths205 El Conquistador Pl, Louisville, KY 40220
MLS# 1706426Listed by: HOUSING ASSOCIATES - New
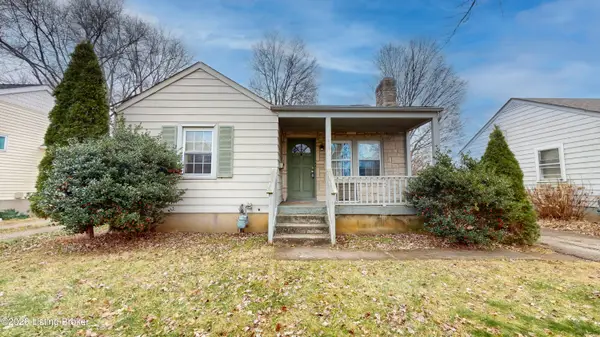 $225,000Active2 beds 2 baths1,554 sq. ft.
$225,000Active2 beds 2 baths1,554 sq. ft.203 Bonner Ave, Louisville, KY 40207
MLS# 1706420Listed by: WEICHERT REALTORS - ABG - New
 $225,000Active2 beds 1 baths877 sq. ft.
$225,000Active2 beds 1 baths877 sq. ft.2008 Murray Ave #APT 3, Louisville, KY 40205
MLS# 1706408Listed by: NEST REALTY - New
 $234,900Active3 beds 3 baths1,480 sq. ft.
$234,900Active3 beds 3 baths1,480 sq. ft.Lot 14 Brookley Place, Louisville, KY 40229
MLS# 1706402Listed by: MAYER REALTORS - Open Sun, 2 to 4pmNew
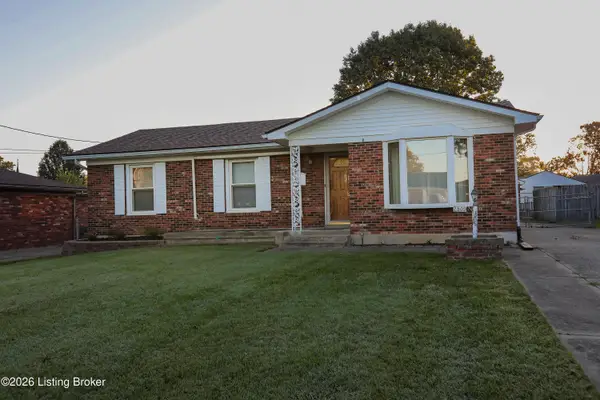 $255,000Active3 beds 3 baths1,920 sq. ft.
$255,000Active3 beds 3 baths1,920 sq. ft.2509 Paddock Ct, Louisville, KY 40216
MLS# 1706403Listed by: KELLER WILLIAMS REALTY -LOU
