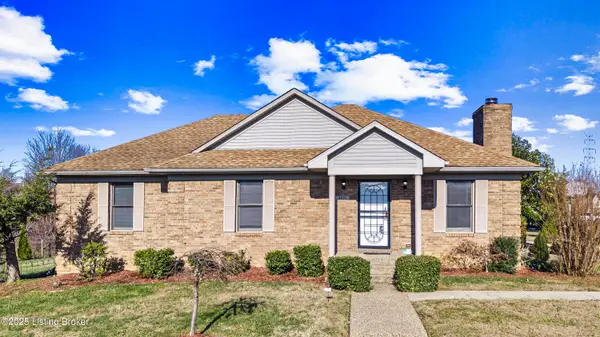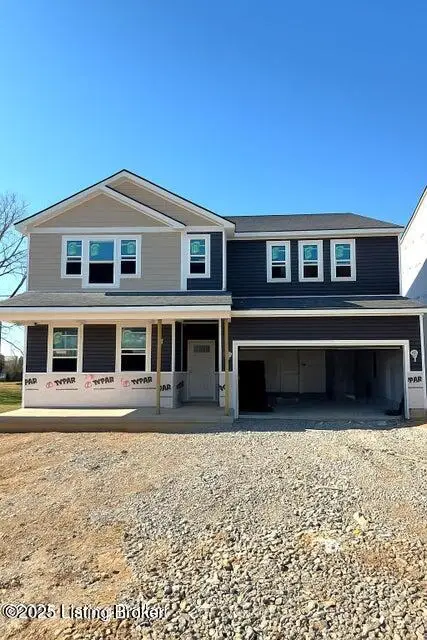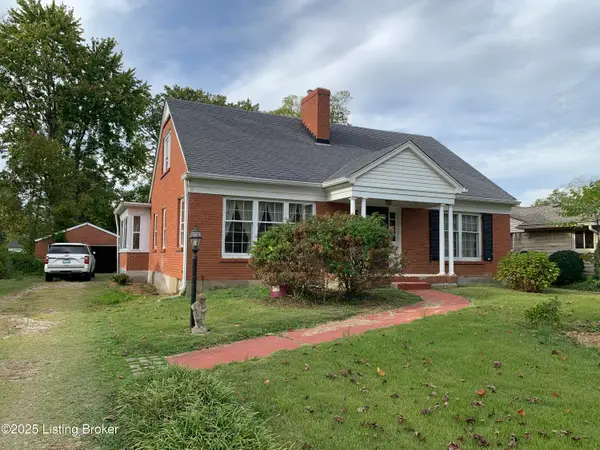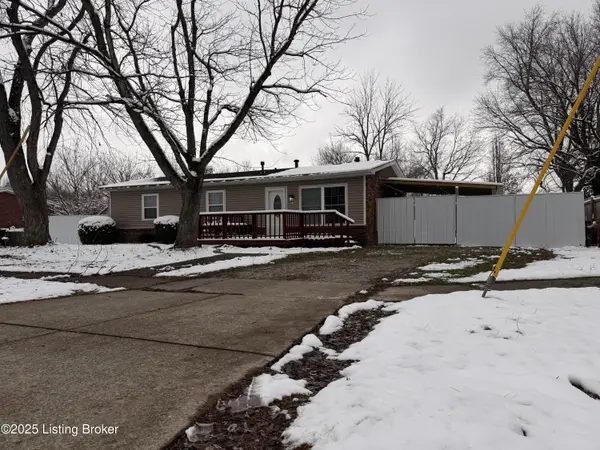8412 Oxford Woods Ct, Louisville, KY 40222
Local realty services provided by:Schuler Bauer Real Estate ERA Powered
8412 Oxford Woods Ct,Louisville, KY 40222
$575,000
- 5 Beds
- 4 Baths
- 4,497 sq. ft.
- Single family
- Active
Listed by: tina l campbell
Office: kentuckiana realty group, llc.
MLS#:1688405
Source:KY_MSMLS
Price summary
- Price:$575,000
- Price per sq. ft.:$173.93
About this home
**Fabulous Versatile Floor Plan Offering Options For In law Suite, Roommate, or College Student w/ 2nd Kitchen , Fireplace, 6 Person Sauna In Finished Walkout Lower Level w/ Private Entrance To Garage. Seller Offering Buyer Up To $20,000 To Be Used Towards Buyer Closing Costs, Prepaids, Interest Rate Buydown, Desired Cosmetic Upgrades, Depending On Buyer's Loan Product !Boasting Walking Trails & Stream! 5 Bedrm/3.5 Bath/2 Car Gar/3 Fireplaces/2 Family Rms. Finished Basement w/ Ample Yard Space Situated On A Double Lot Fabulous Privacy Fenced Heated Inground Salt Water Pool & Patio w/ Multiple Decks For Entertaining !Many Recent Updates Include AC (2) 2021 & 2024, Saltwater Pool & Heater 2019, Roof 2017, Windows 2017, (except Breakfast Bay). Enter The Elegant Foyer w/Open Staircase To Formal Living Rm w/Double Doors Open To Warm YEAR ROUND SUNROOM/Office w/Private Entrance To Side Driveway. Opening To Spacious Dining Room w/Floor To Ceiling Stone Gas Fireplace. Updated Kitchen w/Cabinetry Galore, Center Island Opens To Breakfast Rm Opening To Spacious Dining Room w/Floor To Ceiling Stone Gas Fireplace. Large Bay Window w/ Abundant Lighting Overlooking The Sunlit Pool & Patio, Opening To Spacious Dining Room w/Floor To Ceiling Stone Gas Fireplace. 2 Primary Bedrm(1st or 2nd Floor) One w/ Entrance To Deck w/ Private Entrance To Pool/3 Fireplaces/2 Family Rms/1st Floor Family Rm w/Fireplace & French Doors to Side Deck Perfect For Entertaining! Primary Bedroom w/Ensuite Bath AND Persona l Entrance to Pool Area & Private Deck (Perfect For Hot Tub)Upper level w/2nd Owner Suite w/Access To Spacious Dressing Rm/Nursery, Full Bath w/Walk in Shower & Jetted Tub. 2 Guest Bedroom. Finished Lower Level w/In Law Suite w/ Private Entrance To Garage. Features Full Kitchen w/ Center Island, Dining Area, Family Room, 5th Bedroom (Nonconforming) w/ Fireplace & Full Bath w/Double Vanity, Walk In Shower& 6 PERSON SAUNA w/ Sink. Lower Level Also Has An Exercise Room, Non Conforming Awesome Playroom & UTILITY ROOM HAS A GUEST SHOWER (PERFECT FOR PETS) . The Lower Level Has Entrance From Top Hallway Or A SEPARATE PRIVATE ENTRANCE DIRECTLY TO GARAGE. Seller Loves The Radiant Heat , As It Is More efficient. Comfortable & Consistent Heat Through Out The Home, Per Seller. Wall In Foyer Recently Removed To Give Open Access To Family Room. Circular Driveway. Beautiful Home Uniquely Situated To Face original Historic City Of Lyndon Park **Versatile Floor Plan Offered In A PRIME LOCATION NEAR THE MALLS, SHOPPING, DINING, & EXPRESSWAYS** Sq Ft Used Is Per Prior Appraisal. Seller Is Offering A First American Warranty To Buyer (Max Plan Including Coverage Pool, 2 Seasonal HVAC Tune Ups, Appliance Coverage Per Warranty Coverage. LG&E Bills Available. Note Ease Of Pool Care With A Saltwater System.
Contact an agent
Home facts
- Year built:1969
- Listing ID #:1688405
- Added:193 day(s) ago
- Updated:November 15, 2025 at 05:21 PM
Rooms and interior
- Bedrooms:5
- Total bathrooms:4
- Full bathrooms:3
- Half bathrooms:1
- Living area:4,497 sq. ft.
Heating and cooling
- Cooling:Central Air
- Heating:Radiant
Structure and exterior
- Year built:1969
- Building area:4,497 sq. ft.
- Lot area:0.48 Acres
Utilities
- Sewer:Public Sewer
Finances and disclosures
- Price:$575,000
- Price per sq. ft.:$173.93
New listings near 8412 Oxford Woods Ct
- New
 $235,000Active2 beds 2 baths1,343 sq. ft.
$235,000Active2 beds 2 baths1,343 sq. ft.2704 Bradford Commons Dr #UNIT 103, Louisville, KY 40299
MLS# 1705124Listed by: CHAMPION PROPERTIES - Open Sun, 2 to 4pmNew
 Listed by ERA$379,000Active3 beds 3 baths3,240 sq. ft.
Listed by ERA$379,000Active3 beds 3 baths3,240 sq. ft.4901 Hunters Point Cir, Louisville, KY 40216
MLS# 1705110Listed by: SCHULER BAUER REAL ESTATE SERVICES ERA POWERED - New
 $330,000Active4 beds 3 baths2,409 sq. ft.
$330,000Active4 beds 3 baths2,409 sq. ft.7945 Nature Way, Louisville, KY 40218
MLS# 1705123Listed by: RE SOLUTIONS LLC  $404,090Pending4 beds 3 baths3,020 sq. ft.
$404,090Pending4 beds 3 baths3,020 sq. ft.6904 Oak Rock Dr, Louisville, KY 40291
MLS# 1705103Listed by: USELLIS REALTY INCORPORATED- New
 $200,000Active3 beds 2 baths1,453 sq. ft.
$200,000Active3 beds 2 baths1,453 sq. ft.7905 Jade Green Way, Louisville, KY 40291
MLS# 1704678Listed by: HOMEPAGE REALTY - New
 $359,900Active4 beds 2 baths2,047 sq. ft.
$359,900Active4 beds 2 baths2,047 sq. ft.4609 Tween Rd, Louisville, KY 40207
MLS# 1705086Listed by: BARMORE REALTY - New
 $214,900Active3 beds 2 baths1,080 sq. ft.
$214,900Active3 beds 2 baths1,080 sq. ft.6103 Mayna Rd, Louisville, KY 40258
MLS# 1705089Listed by: EXP REALTY LLC - New
 $227,900Active2 beds 2 baths1,185 sq. ft.
$227,900Active2 beds 2 baths1,185 sq. ft.1600 Gardiner Ln #104, Louisville, KY 40205
MLS# 1705093Listed by: SEMONIN REALTORS - New
 $215,000Active3 beds 1 baths921 sq. ft.
$215,000Active3 beds 1 baths921 sq. ft.1030 Meadow Hill Rd, Louisville, KY 40219
MLS# 1705100Listed by: NEST REALTY - New
 $519,900Active4 beds 3 baths2,146 sq. ft.
$519,900Active4 beds 3 baths2,146 sq. ft.419 Fairlawn Rd, Louisville, KY 40207
MLS# 1705101Listed by: RE/MAX PROPERTIES EAST
