843 Lake Forest Pkwy, Louisville, KY 40245
Local realty services provided by:Schuler Bauer Real Estate ERA Powered
843 Lake Forest Pkwy,Louisville, KY 40245
$625,000
- 4 Beds
- 4 Baths
- 5,400 sq. ft.
- Single family
- Active
Listed by: kim g higgins
Office: keller williams collective
MLS#:1703652
Source:KY_MSMLS
Price summary
- Price:$625,000
- Price per sq. ft.:$173.61
About this home
Welcome to 843 Lake Forest Parkway! Come see this fabulous hardwood / marble floor open plan home in the prestigious Lake Forest neighborhood. The country club is just minutes away.
The first floor Primary suite and laundry are on the main floor. There is a spacious den, fireplace, large eat in kitchen, dining room, sitting room and massive covered deck with a private fenced in yard.
The second level offers 2 large bedrooms, opening onto a catwalk that could be a study, playroom or home office.
The lower level walkout includes a patio, creek stone fireplace, 3 large rooms that could be: bedrooms, exercise room, home office, craft room, etc.. with a large den. A spacious full bath, and mega storage is nearby.
This lovely spacious home can be easily personalized! From the entrance hall step into a sunny library, living room, home office, sitting room or maybe even a homeschool / study room. From there walk into a massive family room which boasts a creek stone fireplace for warm cozy evenings with a large deck off the back. From here, a spacious dining room and large eat in kitchen with black granite countertops is nearby. The Primary suite is off the family room which also services the large private tree covered deck. The laundry room, and large walk in closet leads into a spacious bath that offers a spa tub, double sinks, large ornate window and skylight.
The 2nd level offers 2 large bedrooms and an open play area or study area.
The lower level walk out can be personalized and used for so many different things: exercise room, craft or hobby room, bedrooms, office, media room, or whatever you can dream of. The large den area has a fireplace and there is still mega storage options.
This home has so many options!
Contact an agent
Home facts
- Year built:1991
- Listing ID #:1703652
- Added:51 day(s) ago
- Updated:January 09, 2026 at 03:45 PM
Rooms and interior
- Bedrooms:4
- Total bathrooms:4
- Full bathrooms:3
- Half bathrooms:1
- Living area:5,400 sq. ft.
Heating and cooling
- Cooling:Central Air
- Heating:FORCED AIR, Natural gas
Structure and exterior
- Year built:1991
- Building area:5,400 sq. ft.
- Lot area:0.34 Acres
Utilities
- Sewer:Public Sewer
Finances and disclosures
- Price:$625,000
- Price per sq. ft.:$173.61
New listings near 843 Lake Forest Pkwy
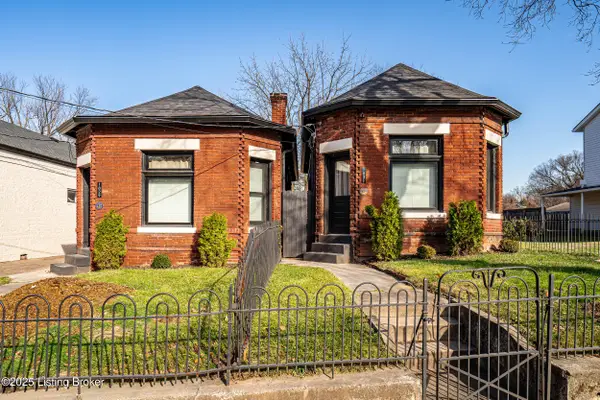 $850,000Active4 beds 2 baths1,033 sq. ft.
$850,000Active4 beds 2 baths1,033 sq. ft.1829 Brownsboro Rd, Louisville, KY 40206
MLS# 1705581Listed by: THE AGENCY LOUISVILLE- New
 Listed by ERA$119,500Active2 beds 2 baths980 sq. ft.
Listed by ERA$119,500Active2 beds 2 baths980 sq. ft.206 Flanders Ct #8, Louisville, KY 40218
MLS# 1706565Listed by: SCHULER BAUER REAL ESTATE SERVICES ERA POWERED - New
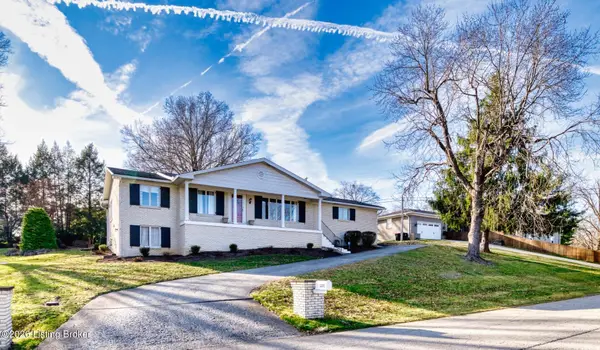 $419,000Active3 beds 2 baths1,480 sq. ft.
$419,000Active3 beds 2 baths1,480 sq. ft.1321 Tycoon Way, Louisville, KY 40213
MLS# 1706583Listed by: RE/MAX PROPERTIES EAST - New
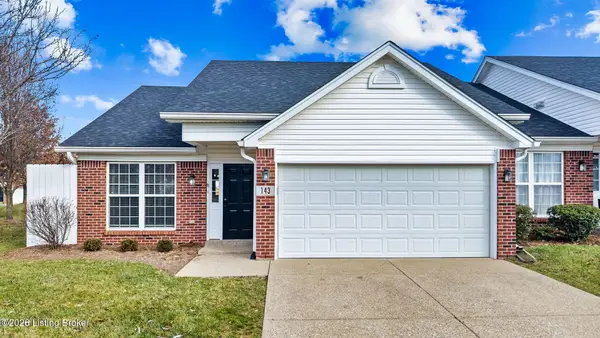 $263,500Active2 beds 2 baths1,054 sq. ft.
$263,500Active2 beds 2 baths1,054 sq. ft.143 Charlton Wynde Dr, Louisville, KY 40245
MLS# 1706614Listed by: EXP REALTY LLC - New
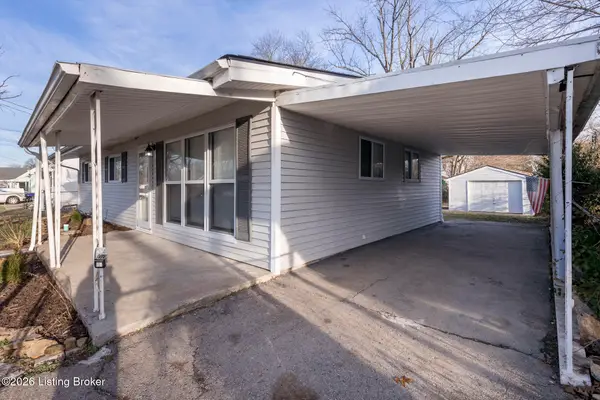 $209,900Active3 beds 2 baths1,068 sq. ft.
$209,900Active3 beds 2 baths1,068 sq. ft.13413 Kinross Blvd, Louisville, KY 40272
MLS# 1706617Listed by: RE/MAX PREMIER PROPERTIES - New
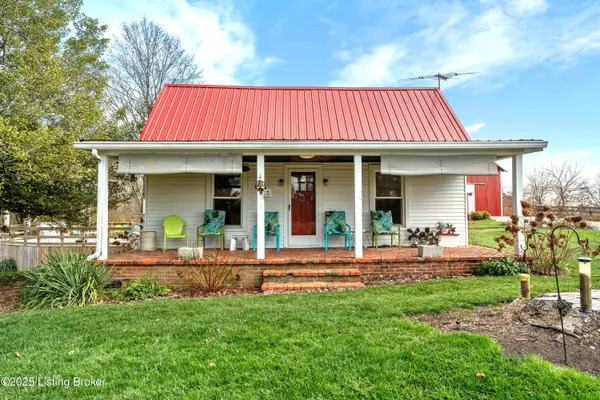 $369,000Active2 beds 2 baths1,650 sq. ft.
$369,000Active2 beds 2 baths1,650 sq. ft.919 Gilliland Rd, Louisville, KY 40245
MLS# 1706618Listed by: COLDWELL BANKER LARRY ROGERS - New
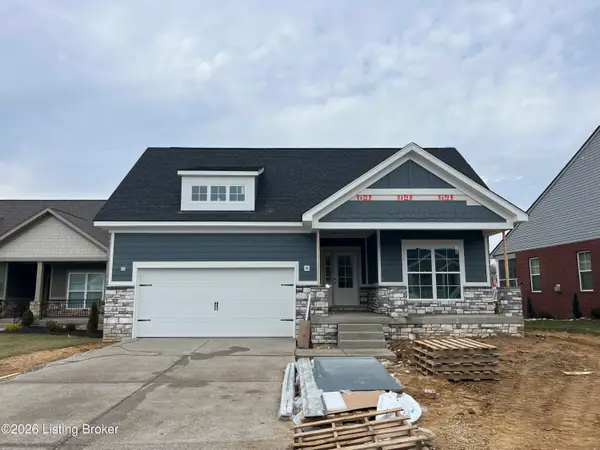 $462,000Active3 beds 2 baths1,810 sq. ft.
$462,000Active3 beds 2 baths1,810 sq. ft.8824 Sanctuary Ln, Louisville, KY 40291
MLS# 1706619Listed by: MONSOUR REALTY GROUP LLC - New
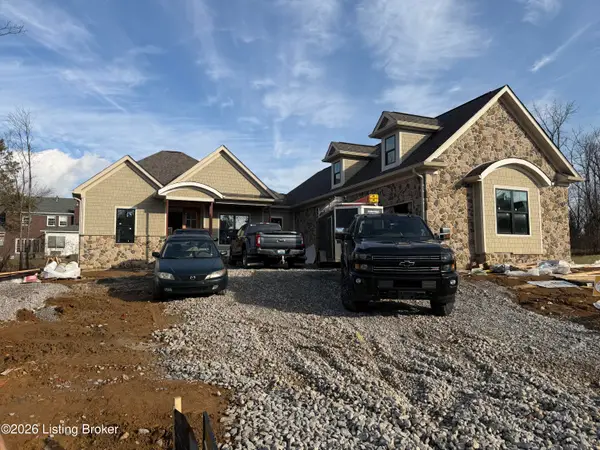 $1,200,000Active5 beds 4 baths4,076 sq. ft.
$1,200,000Active5 beds 4 baths4,076 sq. ft.17 Beckley Springs Dr, Louisville, KY 40245
MLS# 1706620Listed by: C. THIENEMAN REALTORS, LLC - New
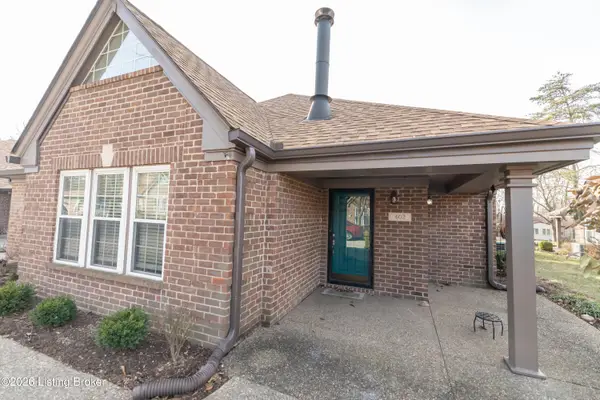 $304,900Active3 beds 3 baths1,627 sq. ft.
$304,900Active3 beds 3 baths1,627 sq. ft.402 Eastbridge Ct, Louisville, KY 40223
MLS# 1706621Listed by: BERKSHIRE HATHAWAY HOMESERVICES, PARKS & WEISBERG REALTORS - New
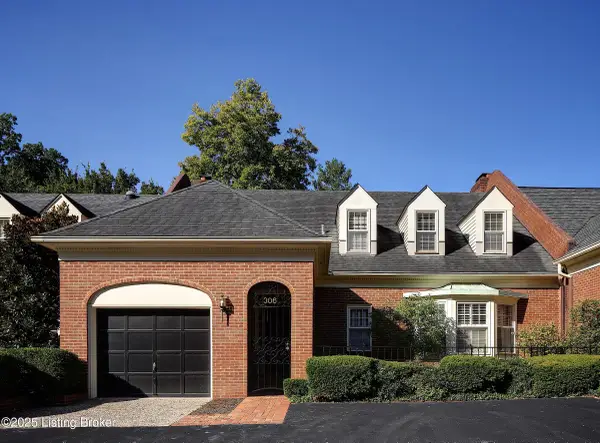 $795,000Active3 beds 5 baths3,761 sq. ft.
$795,000Active3 beds 5 baths3,761 sq. ft.306 Penruth Ave, Louisville, KY 40207
MLS# 1706622Listed by: KENTUCKY SELECT PROPERTIES
