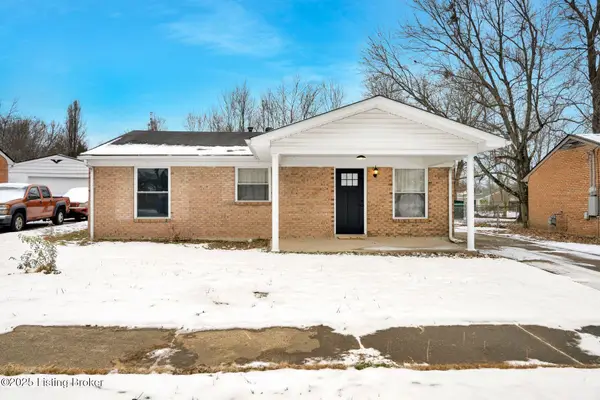8516 Lysander Dr, Louisville, KY 40214
Local realty services provided by:Schuler Bauer Real Estate ERA Powered
8516 Lysander Dr,Louisville, KY 40214
$412,270
- 5 Beds
- 3 Baths
- 3,020 sq. ft.
- Single family
- Active
Listed by: douglas schneider
Office: usellis realty incorporated
MLS#:1697316
Source:KY_MSMLS
Price summary
- Price:$412,270
- Price per sq. ft.:$136.51
About this home
3020 sqft luxury brand new home, tucked away on a private lot with 1 neighbor and huge backyard backing up to overlooking greenspace. This home is currently under construction with a January completion date. This home is a true showstopper unlike anything else in the area! Step inside to soaring 9-ft ceilings, LED lighting, and hard surface plank flooring that flows throughout the gathering spaces. The chef-inspired kitchen boasts 42-inch Aristokraft cabinets with crown molding, a sleek subway tile backsplash, and quartz countertops that shine with sophistication. Whether you're hosting game nights or holiday dinners, this home is built for entertaining with a huge Formal Dining Room. Bonus 5th Bedroom on the first floor with full bathroom Upstairs, retreat to your private sanctuary wher the bedrooms are thoughtfully placed for maximum comfort. The primary suite is the crown jewel, boasting a spa-like bathroom and a walk-in closet that's ready for your dream wardrobe. Builder is offering interest rates and closing cost incentives! Don't miss your chance to own this one-of-a-kind home in Louisville's most exciting new neighborhoods!
Contact an agent
Home facts
- Year built:2025
- Listing ID #:1697316
- Added:104 day(s) ago
- Updated:December 18, 2025 at 04:02 PM
Rooms and interior
- Bedrooms:5
- Total bathrooms:3
- Full bathrooms:3
- Living area:3,020 sq. ft.
Heating and cooling
- Cooling:Central Air
- Heating:Electric, Natural gas
Structure and exterior
- Year built:2025
- Building area:3,020 sq. ft.
- Lot area:0.15 Acres
Utilities
- Sewer:Public Sewer
Finances and disclosures
- Price:$412,270
- Price per sq. ft.:$136.51
New listings near 8516 Lysander Dr
- New
 $105,000Active3 beds 1 baths1,053 sq. ft.
$105,000Active3 beds 1 baths1,053 sq. ft.631 S 37th St, Louisville, KY 40211
MLS# 1705543Listed by: UNITED REAL ESTATE LOUISVILLE - New
 $199,900Active2 beds 1 baths1,016 sq. ft.
$199,900Active2 beds 1 baths1,016 sq. ft.1042 S Shelby St, Louisville, KY 40203
MLS# 1705544Listed by: PALAZZO REALTORS, LLC - New
 $295,000Active2 beds 2 baths1,001 sq. ft.
$295,000Active2 beds 2 baths1,001 sq. ft.110 S Campbell St #UNIT 413, Louisville, KY 40206
MLS# 1705537Listed by: RED EDGE REALTY - New
 $58,871Active2 beds 1 baths860 sq. ft.
$58,871Active2 beds 1 baths860 sq. ft.3323 Peachtree Ave, Louisville, KY 40215
MLS# 1705538Listed by: DREAM J P PIRTLE REALTORS - New
 $20,000Active0.17 Acres
$20,000Active0.17 Acres4330 Whitmore Ave, Louisville, KY 40215
MLS# 1705540Listed by: REAL ESTATE GO TO - New
 $214,999Active4 beds 2 baths2,227 sq. ft.
$214,999Active4 beds 2 baths2,227 sq. ft.1204 Walter Ave, Louisville, KY 40215
MLS# 1705541Listed by: G. STARKS REALTY CO. - New
 $317,900Active3 beds 2 baths1,550 sq. ft.
$317,900Active3 beds 2 baths1,550 sq. ft.2009 Meadowgate Ln, Louisville, KY 40223
MLS# 1705533Listed by: RENEWED VISTA, LLC - New
 $232,500Active3 beds 2 baths1,669 sq. ft.
$232,500Active3 beds 2 baths1,669 sq. ft.9810 Tucson Ct, Louisville, KY 40223
MLS# 1705535Listed by: SICKLES INC.REALTY - New
 $259,500Active3 beds 2 baths2,288 sq. ft.
$259,500Active3 beds 2 baths2,288 sq. ft.2130 West Ln, Louisville, KY 40216
MLS# 1705536Listed by: AMERICUS REALTY GROUP - New
 $225,000Active3 beds 1 baths980 sq. ft.
$225,000Active3 beds 1 baths980 sq. ft.6100 Toebbe Ln, Louisville, KY 40229
MLS# 1705516Listed by: HOMEPAGE REALTY
