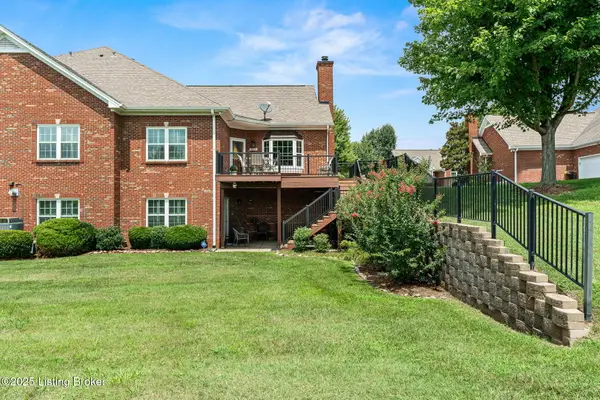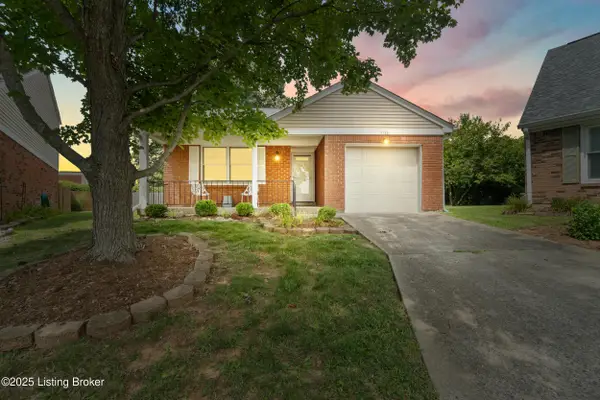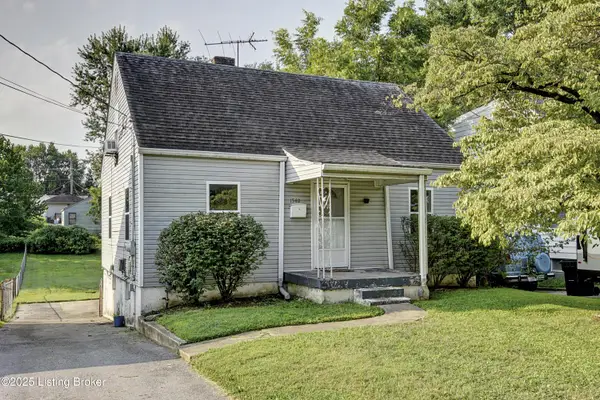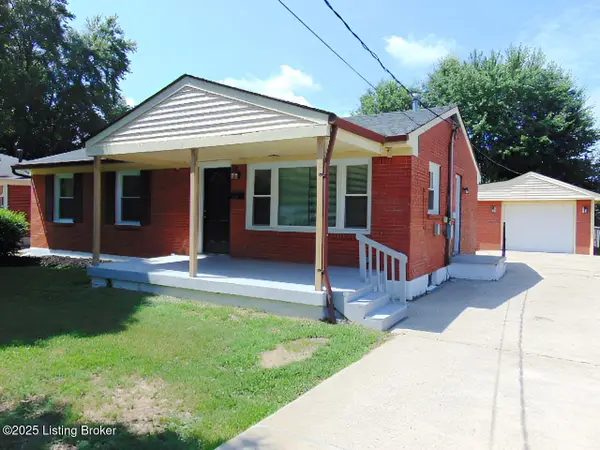8607 Cheffield Dr, Louisville, KY 40222
Local realty services provided by:Schuler Bauer Real Estate ERA Powered



8607 Cheffield Dr,Louisville, KY 40222
$735,000
- 4 Beds
- 4 Baths
- 4,105 sq. ft.
- Single family
- Pending
Listed by:tiffany welsh
Office:homepage realty
MLS#:1679820
Source:KY_MSMLS
Price summary
- Price:$735,000
- Price per sq. ft.:$179.05
About this home
''Nestled in the prestigious Oxmoor Woods neighborhood, this home embodies timeless elegance, sophistication, and stately charm. This distinguished four bedroom, four bathroom residence offers an exceptional blend of classic design and modern convenience, featuring an expansive layout tailored for both grand entertaining and everyday comfort. Upon entering, you are sure to appreciate the hardwood flooring and exquisite detail throughout that set the tone for the home's refined character. The main level boasts a formal dining room, gracious living room, and a stunning great room complete with a cozy fireplace and wet bar. A light-filled sunroom provides a serene retreat, while the gourmet eat-in kitchen impresses with granite countertops, a spacious island, breakfast area, and loads of cabinet space. A thoughtfully placed powder room and a convenient first floor laundry room add to the home's functionality. Upstairs, the lavish primary suite features tray ceilings, an adjacent study, an oversized closet, and a spa-like ensuite with a soaking tub, double vanity sinks, and a standing shower. Three additional generously sized bedrooms and two full bathrooms complete the second level, offering ample space for family or guests. The lower level features an expansive unfinished basement, providing endless potential for customization. Outside, the beautiful backyard is a tranquil escape, ideal for relaxation or entertaining. A three car garage adds convenience and practicality to this remarkable home. With its unparalleled location, refined details, and timeless appeal, this exceptional residence is a rare opportunity to own in one of Louisville's most coveted communities. Schedule your private showing today!"
Contact an agent
Home facts
- Year built:1986
- Listing Id #:1679820
- Added:168 day(s) ago
- Updated:July 01, 2025 at 07:35 AM
Rooms and interior
- Bedrooms:4
- Total bathrooms:4
- Full bathrooms:3
- Half bathrooms:1
- Living area:4,105 sq. ft.
Heating and cooling
- Cooling:Central Air, Heat Pump
- Heating:FORCED AIR
Structure and exterior
- Year built:1986
- Building area:4,105 sq. ft.
- Lot area:0.43 Acres
Utilities
- Sewer:Public Sewer
Finances and disclosures
- Price:$735,000
- Price per sq. ft.:$179.05
New listings near 8607 Cheffield Dr
- New
 $347,000Active3 beds 2 baths1,476 sq. ft.
$347,000Active3 beds 2 baths1,476 sq. ft.17303 Curry Branch Rd, Louisville, KY 40245
MLS# 1694154Listed by: KEY ASSOCIATES SIGNATURE REALTY - New
 $575,000Active3 beds 3 baths2,983 sq. ft.
$575,000Active3 beds 3 baths2,983 sq. ft.8122 Saint Andrews Village Dr, Louisville, KY 40241
MLS# 1694156Listed by: EXP REALTY LLC - New
 $269,000Active4 beds 3 baths2,446 sq. ft.
$269,000Active4 beds 3 baths2,446 sq. ft.8815 Eli Dr, Louisville, KY 40291
MLS# 1694157Listed by: REAL ESTATE PROS OF KENTUCKY - Open Sun, 2 to 4pmNew
 $415,000Active3 beds 2 baths1,617 sq. ft.
$415,000Active3 beds 2 baths1,617 sq. ft.309 S Ewing Ave, Louisville, KY 40206
MLS# 1694150Listed by: UNITED REAL ESTATE LOUISVILLE - New
 $160,000Active2 beds 2 baths980 sq. ft.
$160,000Active2 beds 2 baths980 sq. ft.1815 Gardiner Ln #APT G57, Louisville, KY 40205
MLS# 1693918Listed by: KELLER WILLIAMS LOUISVILLE EAST - Coming Soon
 $255,000Coming Soon2 beds 2 baths
$255,000Coming Soon2 beds 2 baths8723 Deer Point Ct, Louisville, KY 40242
MLS# 1694141Listed by: GREEN TEAM REAL ESTATE SERVICES - New
 $219,995Active3 beds 2 baths1,737 sq. ft.
$219,995Active3 beds 2 baths1,737 sq. ft.1540 Mckay Ave, Louisville, KY 40213
MLS# 1694142Listed by: DREAM J P PIRTLE REALTORS - Open Sun, 2 to 4pmNew
 $379,000Active4 beds 3 baths2,900 sq. ft.
$379,000Active4 beds 3 baths2,900 sq. ft.4112 Billtown Rd, Louisville, KY 40299
MLS# 1694143Listed by: KELLER WILLIAMS LOUISVILLE EAST - New
 $229,900Active3 beds 1 baths1,000 sq. ft.
$229,900Active3 beds 1 baths1,000 sq. ft.2524 Coronet Dr, Louisville, KY 40216
MLS# 1694124Listed by: BENNETT-WEBB REALTY - New
 $155,000Active3 beds 1 baths1,033 sq. ft.
$155,000Active3 beds 1 baths1,033 sq. ft.3419 Greenwood Ave, Louisville, KY 40211
MLS# 1694132Listed by: INFINITE HOMES REALTY
