8620 Whipps Bend Rd, Louisville, KY 40222
Local realty services provided by:Schuler Bauer Real Estate ERA Powered
8620 Whipps Bend Rd,Louisville, KY 40222
$305,000
- 3 Beds
- 2 Baths
- 1,875 sq. ft.
- Single family
- Active
Listed by:regina k meyers
Office:century 21 advantage plus
MLS#:1695256
Source:KY_MSMLS
Price summary
- Price:$305,000
- Price per sq. ft.:$162.67
About this home
Discover Your Next Chapter in the Heart of Bellemeade! Nestled in the coveted ''City of Trees,'' this three-bedroom, two-bath ranch offers a rare opportunity to create your dream home in one of Louisville's most sought-after neighborhoods. Step inside and find a well-loved interior that has stood the test of time, waiting for your vision and updates to bring it to life. Enjoy morning coffee or quiet evenings on your screened-in back porch, overlooking a fenced rear yard perfect for pets, play, or future gardening. The functional layout features a spacious living area, dining space, and three well-proportioned bedrooms, providing a solid canvas for a modern refresh while preserving the warmth of a true Bellemeade ranch. You have your choice of Award-winning nearby public schools and top-tier faith-based private education including the desirable Primrose School of East Louisville and the esteemed St. Margaret Mary Catholic School. Location is everything, and this home delivers. You'll love being minutes from Oxmoor Mall, St. Matthews Mall, Top Golf, YMCA Northeast and Calypso Cove, ensuring endless shopping, recreation, and dining options. Commuting is a breeze with easy access to the Watterson Expressway and I-64, placing you within reach of all Louisville has to offer while enjoying the peace and beauty of tree-lined streets in a friendly community.
Whether you're looking to renovate for yourself or invest in a home with undeniable location value, this property in Bellemeade is your chance to secure a slice of one of Louisville's premier areas. Property is being sold as is. Schedule your showing today and imagine the possibilities!
Call Regina Meyers. 502-693-1898
Contact an agent
Home facts
- Year built:1958
- Listing ID #:1695256
- Added:42 day(s) ago
- Updated:September 23, 2025 at 04:55 PM
Rooms and interior
- Bedrooms:3
- Total bathrooms:2
- Full bathrooms:2
- Living area:1,875 sq. ft.
Heating and cooling
- Cooling:Central Air
- Heating:Electric, FORCED AIR, Natural gas
Structure and exterior
- Year built:1958
- Building area:1,875 sq. ft.
- Lot area:0.24 Acres
Utilities
- Sewer:Public Sewer
Finances and disclosures
- Price:$305,000
- Price per sq. ft.:$162.67
New listings near 8620 Whipps Bend Rd
- New
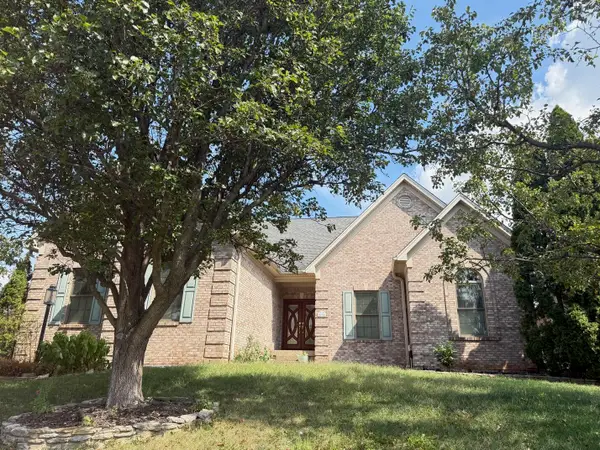 $575,000Active3 beds 4 baths3,988 sq. ft.
$575,000Active3 beds 4 baths3,988 sq. ft.8606 Binnacle Court, Louisville, KY 40220
MLS# 25502177Listed by: CENTURY 21 COMMONWEALTH R E - New
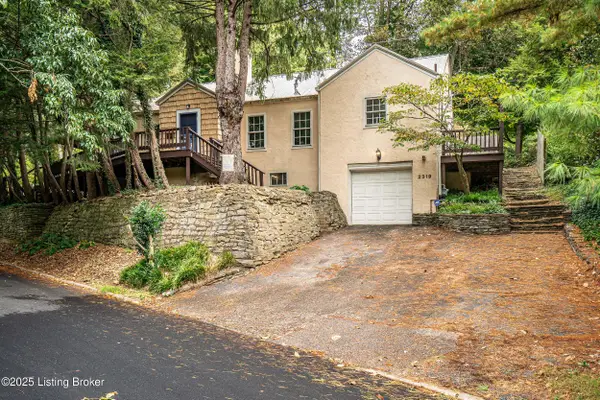 $395,000Active2 beds 2 baths1,480 sq. ft.
$395,000Active2 beds 2 baths1,480 sq. ft.2319 Cross Hill Rd, Louisville, KY 40206
MLS# 1699130Listed by: KENTUCKY SELECT PROPERTIES - New
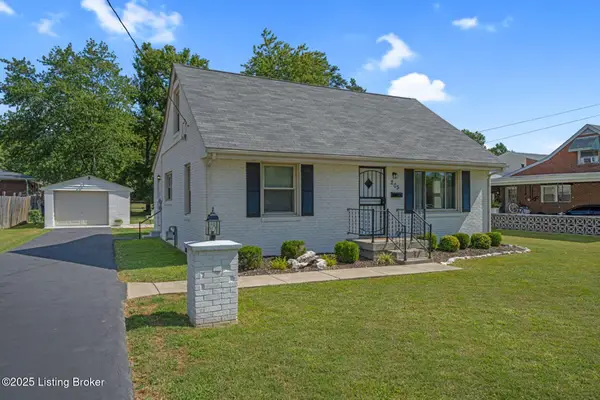 $225,000Active3 beds 1 baths1,465 sq. ft.
$225,000Active3 beds 1 baths1,465 sq. ft.205 Marytena Dr, Louisville, KY 40214
MLS# 1699133Listed by: HOMEPAGE REALTY - New
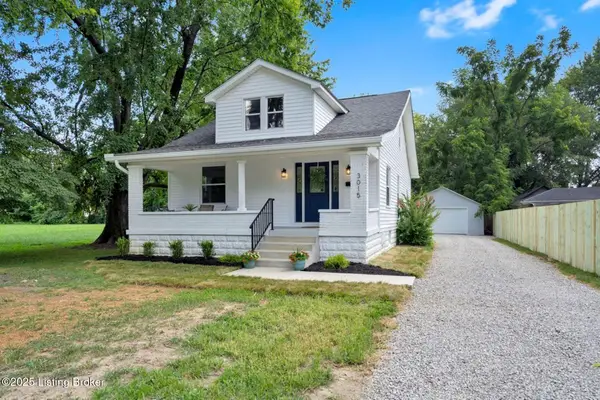 $259,000Active4 beds 2 baths1,644 sq. ft.
$259,000Active4 beds 2 baths1,644 sq. ft.3015 Wurtele Ave, Louisville, KY 40216
MLS# 1699137Listed by: HOMEPAGE REALTY - New
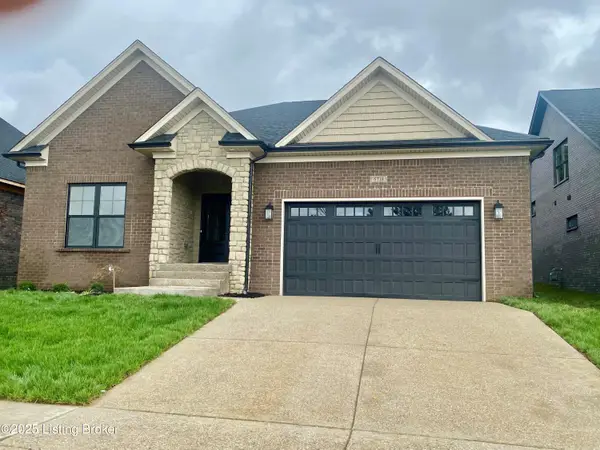 $497,995Active3 beds 2 baths1,997 sq. ft.
$497,995Active3 beds 2 baths1,997 sq. ft.6718 Sycamore Bend Trace, Louisville, KY 40291
MLS# 1699138Listed by: RE/MAX PROPERTIES EAST - New
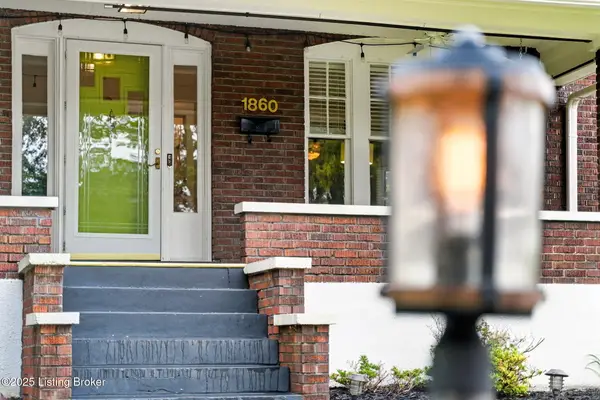 $575,000Active5 beds 4 baths2,873 sq. ft.
$575,000Active5 beds 4 baths2,873 sq. ft.1860 Alfresco Pl, Louisville, KY 40205
MLS# 1699143Listed by: ENGLAND ASSOCIATES - New
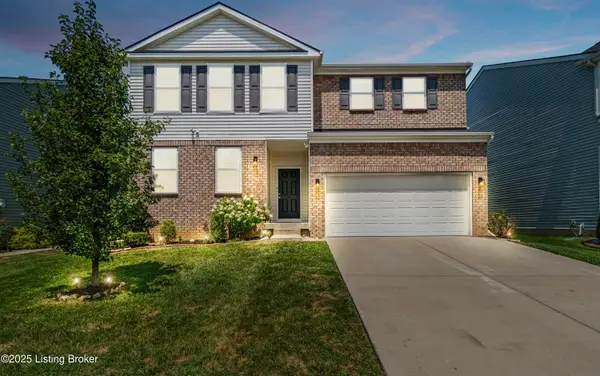 $445,000Active5 beds 3 baths3,083 sq. ft.
$445,000Active5 beds 3 baths3,083 sq. ft.11891 Trottingham Cir, Louisville, KY 40299
MLS# 1699147Listed by: EXP REALTY LLC - New
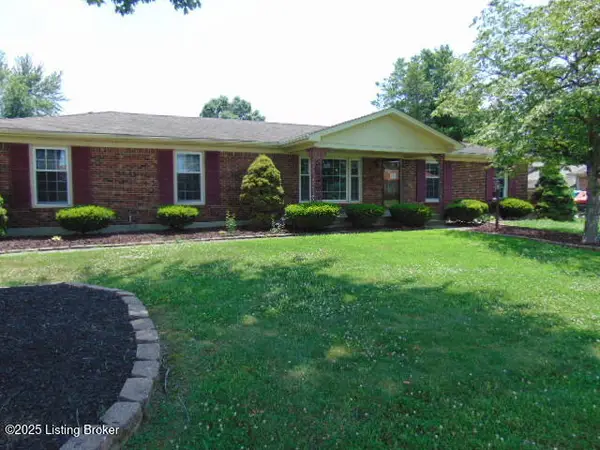 $249,900Active3 beds 1 baths2,335 sq. ft.
$249,900Active3 beds 1 baths2,335 sq. ft.5310 Galaxie Dr, Louisville, KY 40258
MLS# 1699150Listed by: BENNETT-WEBB REALTY  $35,000Active0.07 Acres
$35,000Active0.07 Acres4400 Wilmoth Avenue, Louisville, KY 40216
MLS# 25012199Listed by: ALLIED REALTY- New
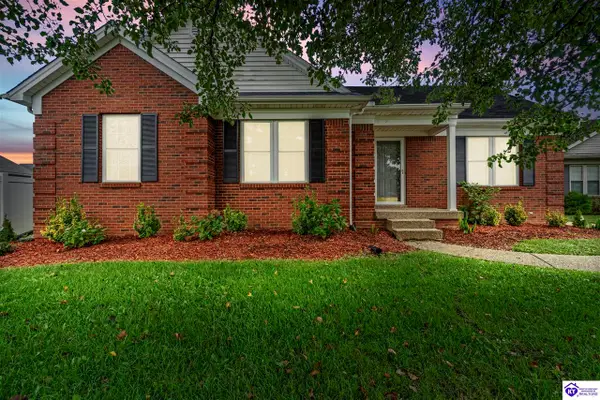 $340,000Active3 beds 3 baths2,761 sq. ft.
$340,000Active3 beds 3 baths2,761 sq. ft.11703 Sunbeam Court, Louisville, KY 40272
MLS# HK25004094Listed by: REAL ESTATE GO TO
