8701 Summit Ridge Dr, Louisville, KY 40241
Local realty services provided by:Schuler Bauer Real Estate ERA Powered
8701 Summit Ridge Dr,Louisville, KY 40241
$925,000
- 5 Beds
- 4 Baths
- - sq. ft.
- Single family
- Sold
Listed by: stephan van treese, lara e protenic
Office: trueblood real estate
MLS#:1702154
Source:KY_MSMLS
Sorry, we are unable to map this address
Price summary
- Price:$925,000
About this home
LISTED BELOW APPRAISED VALUE! Tucked away at the end of a quiet cul-de-sac in Summit Ridge, this custom-built home rests on more than four acres of wooded, park-like beauty. Immaculate landscaping frames the property with lush greenery, flowering beds, and mature trees, creating a private and serene retreat from the moment you arrive. The timeless brick and stone exterior pairs beautifully with the natural setting, while updated major systems - including a roof just five years old - offer both comfort and peace of mind. Step through the double front doors and natural light pours across gleaming hardwood floors. The foyer opens to a formal dining room and a living area designed for connection. Floor-to-ceiling windows highlight the wooded backdrop, while custom trey ceilings and architectural details add depth and charm. French doors lead to a walk-out deck with about 300 sqft of outdoor living, where mornings can begin with birdsong and evenings can wind down under the glow of the sunset.
At the heart of the home, the kitchen blends warmth and function. Granite countertops, a generous island, and a butler's pantry - with additional refrigerator, laundry area, and ample storage - make daily living and entertaining effortless. A wine cooler and coffee station add a touch of everyday luxury, while the breakfast area and keeping room create cozy spaces to gather. From here, step into a screened-in patio with about 238 sqft of outdoor living area. Featuring a gas hookup, perfect for grilling or relaxing year-round with the sounds of nature surrounding you.
The main level continues with a private wing dedicated to the primary suite. Enter through its own foyer and discover a spacious bedroom with trey ceilings, bathed in natural light, and French doors leading to the deck. The adjoining bathroom feels like a retreat, with a double vanity, soaking tub, walk-in shower, and generous closet. Just beyond, a dedicated office provides quiet space for work or reflection.
The lower level expands the living area with soaring 13-foot ceilings and expansive windows that draw in the outdoors. Roughed in for a wet bar, this space is ready to be finished for future gatherings or celebrations. Four additional bedrooms and two full bathrooms offer flexibility and comfort, while a large unfinished area provides abundant storage. Step out onto the lower deck with about 300 sqft of outdoor living, for yet another perspective of the wooded acreage surrounding the home.
This home offers over 5100 finished square footage. From its thoughtful design to its natural setting, this property offers more than square footage - it offers a lifestyle. A place where light fills every corner, where indoor and outdoor living flow together seamlessly, and where every detail invites you to slow down and savor the beauty of home.
Contact an agent
Home facts
- Year built:2007
- Listing ID #:1702154
- Added:99 day(s) ago
- Updated:January 10, 2026 at 07:56 AM
Rooms and interior
- Bedrooms:5
- Total bathrooms:4
- Full bathrooms:3
- Half bathrooms:1
Heating and cooling
- Cooling:Central Air
- Heating:FORCED AIR, Heat Pump, Natural gas
Structure and exterior
- Year built:2007
Utilities
- Sewer:Public Sewer
Finances and disclosures
- Price:$925,000
New listings near 8701 Summit Ridge Dr
- New
 $235,000Active3 beds 1 baths1,107 sq. ft.
$235,000Active3 beds 1 baths1,107 sq. ft.3602 Downing Way, Louisville, KY 40218
MLS# 1706742Listed by: KELLER WILLIAMS COLLECTIVE - New
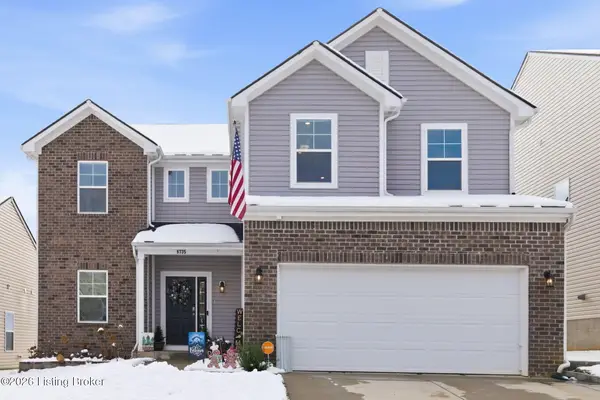 $360,000Active4 beds 3 baths2,129 sq. ft.
$360,000Active4 beds 3 baths2,129 sq. ft.8735 Warbler Branch Way, Louisville, KY 40229
MLS# 1706736Listed by: B&B GIBSON REALTY - New
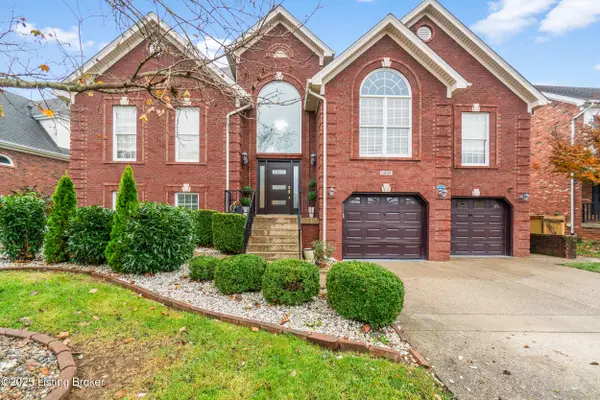 $510,000Active4 beds 3 baths3,166 sq. ft.
$510,000Active4 beds 3 baths3,166 sq. ft.13104 Willow Forest Dr, Louisville, KY 40245
MLS# 1706737Listed by: TRELLIS REAL ESTATE - New
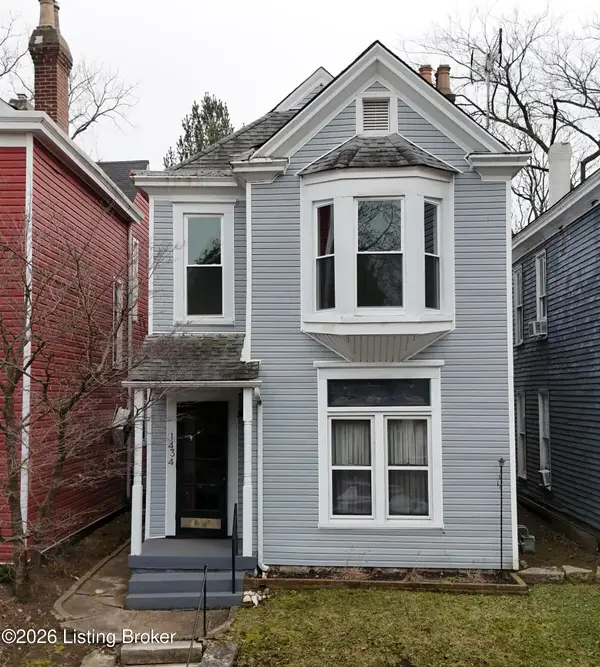 $369,900Active3 beds 2 baths1,929 sq. ft.
$369,900Active3 beds 2 baths1,929 sq. ft.1434 Christy Ave, Louisville, KY 40204
MLS# 1706738Listed by: SIGNAL ONE REALTY - New
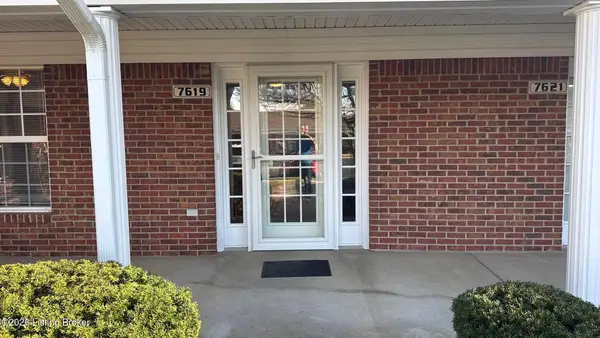 $174,995Active2 beds 2 baths933 sq. ft.
$174,995Active2 beds 2 baths933 sq. ft.7619 Stovall Pl, Louisville, KY 40228
MLS# 1706739Listed by: DREAM J P PIRTLE REALTORS - Open Sun, 2 to 4pmNew
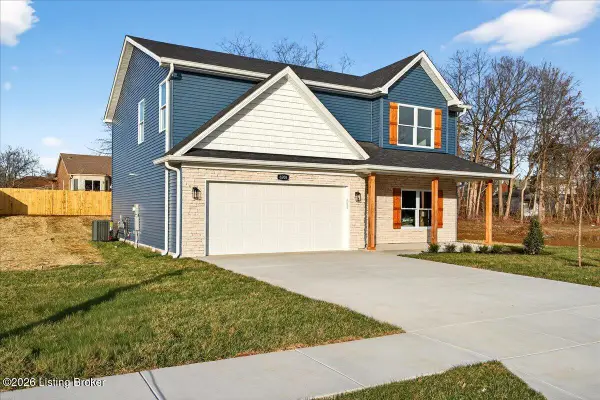 $445,000Active4 beds 3 baths2,248 sq. ft.
$445,000Active4 beds 3 baths2,248 sq. ft.8208 Roseborough Rd, Louisville, KY 40228
MLS# 1706740Listed by: KELLER WILLIAMS COLLECTIVE - New
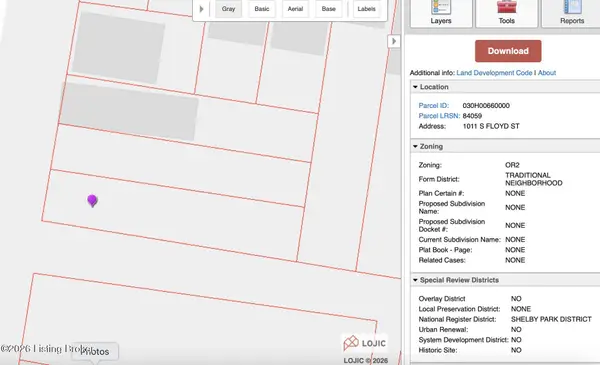 $60,000Active0.05 Acres
$60,000Active0.05 Acres1011 S Floyd St, Louisville, KY 40203
MLS# 1706741Listed by: EOS REAL ESTATE - New
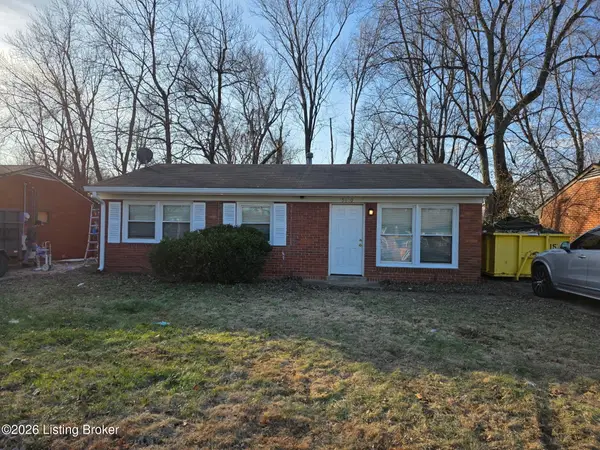 $183,000Active3 beds 1 baths900 sq. ft.
$183,000Active3 beds 1 baths900 sq. ft.5610 Rustic Way, Louisville, KY 40218
MLS# 1706734Listed by: UNITED REAL ESTATE LOUISVILLE - New
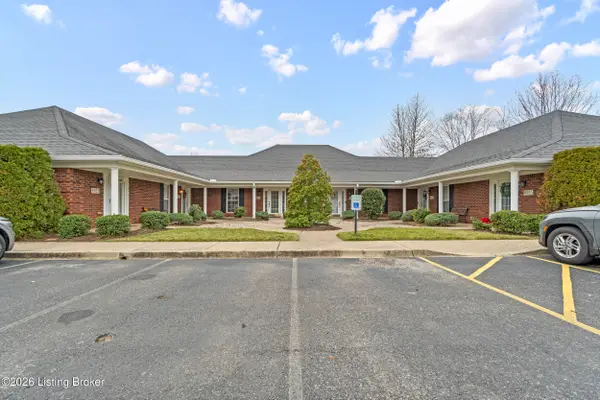 $209,900Active2 beds 2 baths1,023 sq. ft.
$209,900Active2 beds 2 baths1,023 sq. ft.9929 Chenoweth Vista Way, Louisville, KY 40299
MLS# 1706239Listed by: KELLER WILLIAMS COLLECTIVE - New
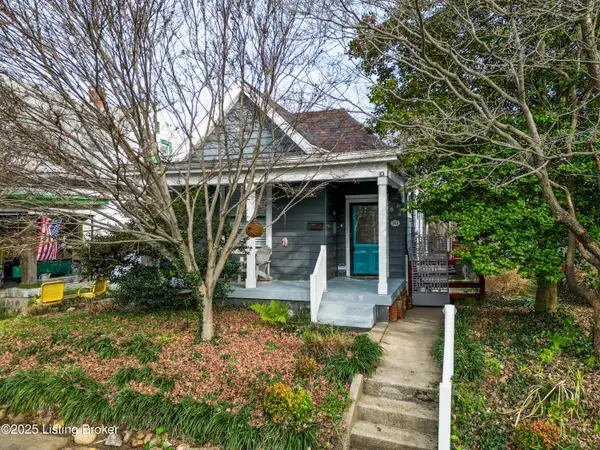 $325,000Active2 beds 2 baths989 sq. ft.
$325,000Active2 beds 2 baths989 sq. ft.167 N Keats Ave, Louisville, KY 40206
MLS# 1706683Listed by: RE/MAX PROPERTIES EAST
