8928 Brandywyne Dr, Louisville, KY 40291
Local realty services provided by:Schuler Bauer Real Estate ERA Powered

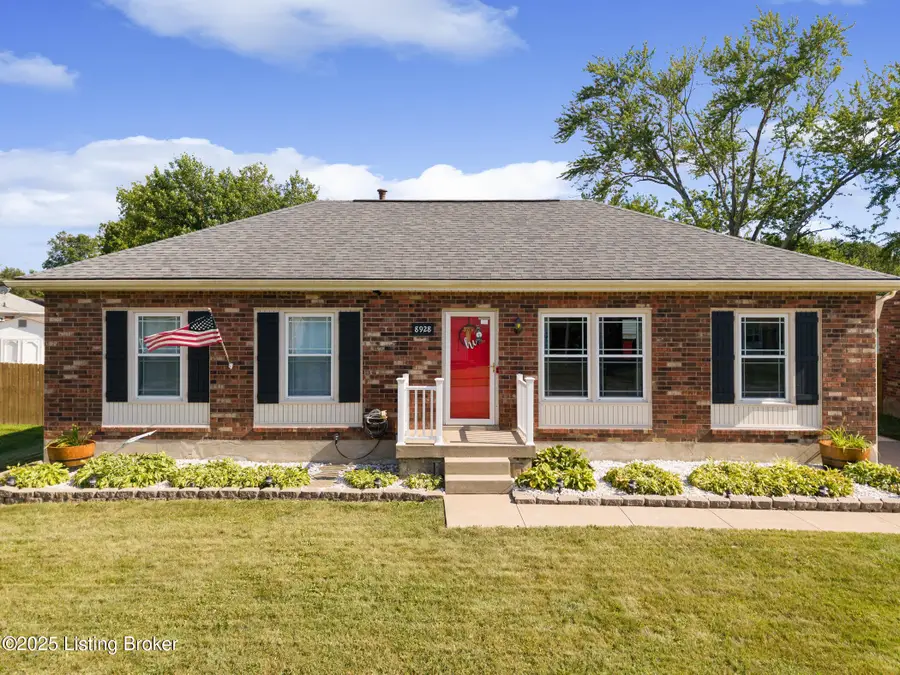
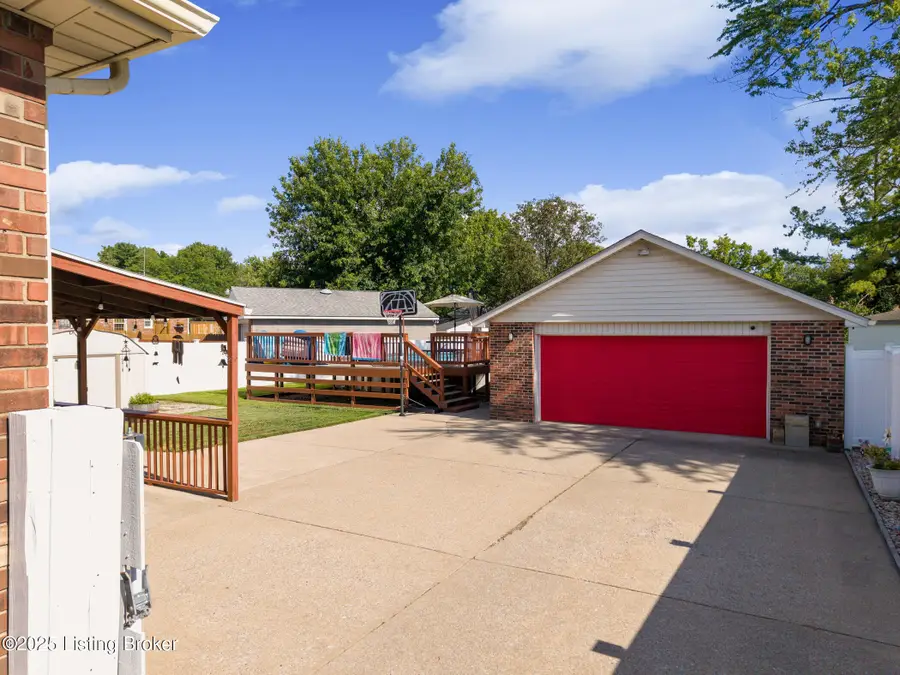
8928 Brandywyne Dr,Louisville, KY 40291
$310,000
- 3 Beds
- 3 Baths
- 1,796 sq. ft.
- Single family
- Pending
Listed by:dustin robinson
Office:firm foundation real estate agency
MLS#:1694844
Source:KY_MSMLS
Price summary
- Price:$310,000
- Price per sq. ft.:$239.2
About this home
Discover this stunning, 3 bedroom 2.5 bathroom all-brick ranch, meticulously maintained and updated for modern living. Enjoy an inviting open floor plan, perfect for entertaining. The kitchen boasts beautiful granite countertops and a stylish tile backsplash, making meal prep a delight. Relax in comfort with a newer HVAC system (2021), newer water heater (2021), and a roof replaced in 2016, providing peace of mind for years to come. Replacement windows enhance energy efficiency throughout. The spacious basement offers even more living space, featuring a cozy ventless fireplace, a convenient full bathroom, and brand new carpeting.
Step outside to your private oasis! The composite decking and covered back porch are ideal for outdoor entertaining, overlooking a fully fenced yard (2023) with an above-ground pool for summer fun. A large 2.5 car garage and a new shed provide ample storage. Don't miss the opportunity to make this your dream home!
Contact an agent
Home facts
- Year built:1966
- Listing Id #:1694844
- Added:6 day(s) ago
- Updated:August 08, 2025 at 09:43 PM
Rooms and interior
- Bedrooms:3
- Total bathrooms:3
- Full bathrooms:2
- Half bathrooms:1
- Living area:1,796 sq. ft.
Heating and cooling
- Cooling:Central Air
- Heating:Natural gas
Structure and exterior
- Year built:1966
- Building area:1,796 sq. ft.
- Lot area:0.22 Acres
Utilities
- Sewer:Public Sewer
Finances and disclosures
- Price:$310,000
- Price per sq. ft.:$239.2
New listings near 8928 Brandywyne Dr
- New
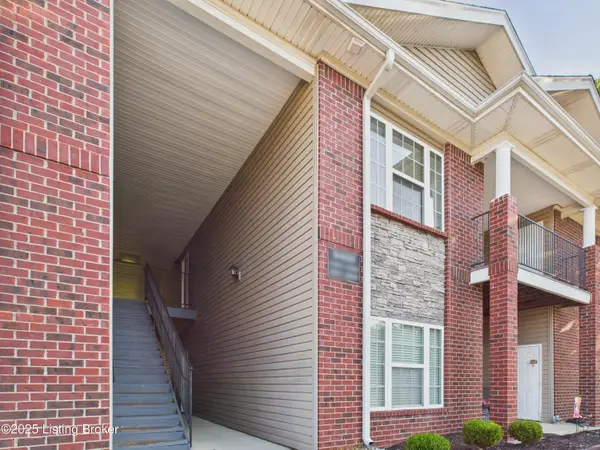 $215,000Active3 beds 2 baths1,528 sq. ft.
$215,000Active3 beds 2 baths1,528 sq. ft.9400 Clubview Dr #202, Louisville, KY 40291
MLS# 1695341Listed by: RE/MAX FIRST - New
 $299,900Active3 beds 2 baths1,798 sq. ft.
$299,900Active3 beds 2 baths1,798 sq. ft.6704 Moorhaven Dr, Louisville, KY 40228
MLS# 1695346Listed by: RE/MAX PREMIER PROPERTIES - New
 $425,000Active5 beds 3 baths3,349 sq. ft.
$425,000Active5 beds 3 baths3,349 sq. ft.1034 S Brook St, Louisville, KY 40203
MLS# 1695347Listed by: RE/MAX RESULTS - New
 $395,000Active5 beds 3 baths2,711 sq. ft.
$395,000Active5 beds 3 baths2,711 sq. ft.6918 Beckingham Blvd, Louisville, KY 40299
MLS# 1695349Listed by: EXP REALTY LLC - New
 $345,000Active2 beds 2 baths2,019 sq. ft.
$345,000Active2 beds 2 baths2,019 sq. ft.1645 Bonnycastle Ave, Louisville, KY 40205
MLS# 1695350Listed by: COLDWELL BANKER MCMAHAN - New
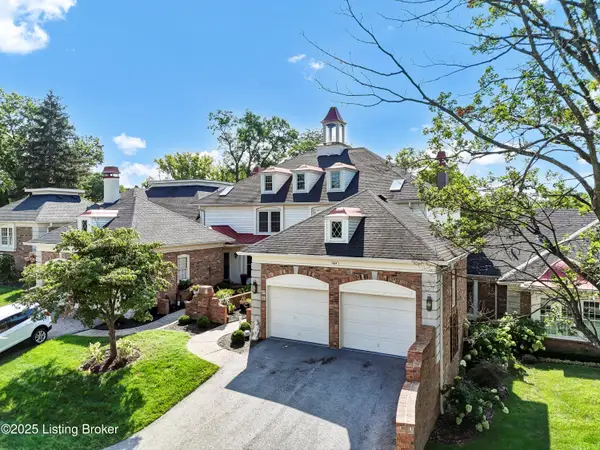 $565,000Active3 beds 4 baths3,010 sq. ft.
$565,000Active3 beds 4 baths3,010 sq. ft.1104 Chamberlain Hill Rd, Louisville, KY 40207
MLS# 1695333Listed by: RE/MAX PROPERTIES EAST - New
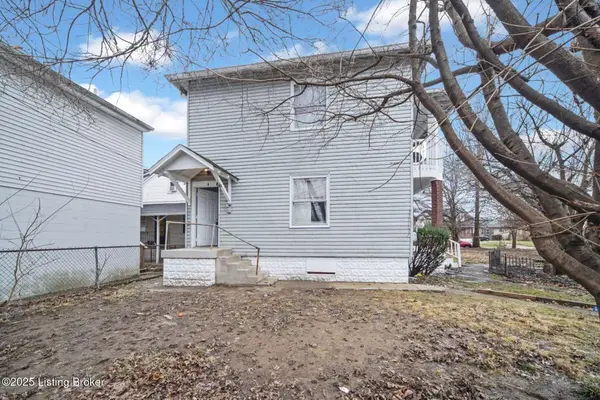 $230,000Active4 beds 4 baths2,666 sq. ft.
$230,000Active4 beds 4 baths2,666 sq. ft.2733 Taylor Blvd, Louisville, KY 40208
MLS# 1695339Listed by: HOMEPAGE REALTY - New
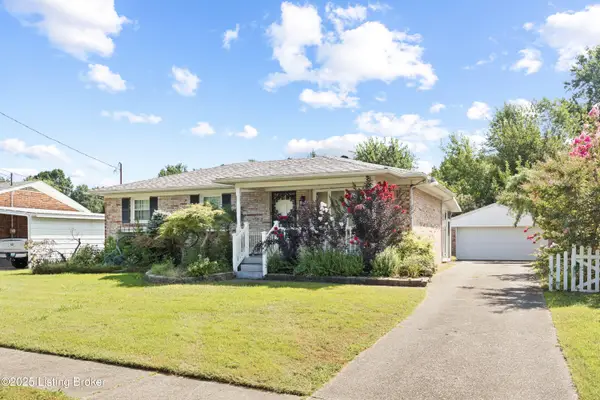 $240,000Active3 beds 2 baths1,535 sq. ft.
$240,000Active3 beds 2 baths1,535 sq. ft.10823 Milwaukee Way, Louisville, KY 40272
MLS# 1695342Listed by: RE/MAX RESULTS - New
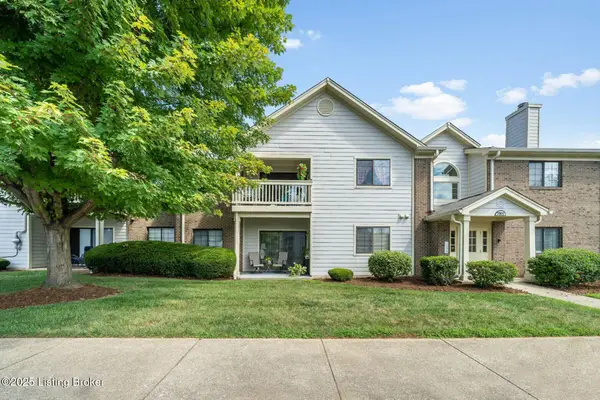 $214,900Active2 beds 2 baths1,074 sq. ft.
$214,900Active2 beds 2 baths1,074 sq. ft.3905 Yardley Ct #UNIT 205, Louisville, KY 40299
MLS# 1695344Listed by: HOMEPAGE REALTY - New
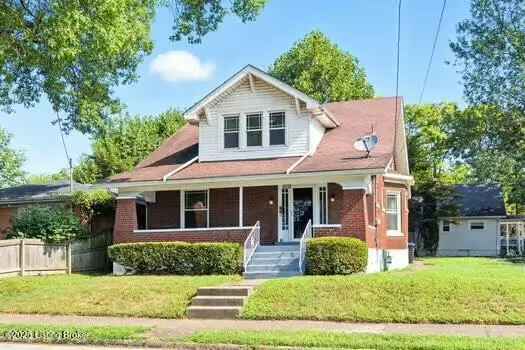 $249,995Active6 beds 2 baths2,025 sq. ft.
$249,995Active6 beds 2 baths2,025 sq. ft.1205 W Ashland Ave, Louisville, KY 40215
MLS# 1695345Listed by: BOB HAYES REALTY COMPANY
