907 S Sherrin Ave, Louisville, KY 40207
Local realty services provided by:Schuler Bauer Real Estate ERA Powered
907 S Sherrin Ave,Louisville, KY 40207
$875,000
- 3 Beds
- 3 Baths
- 2,442 sq. ft.
- Single family
- Active
Listed by: carrie king
Office: homepage realty
MLS#:1701102
Source:KY_MSMLS
Price summary
- Price:$875,000
- Price per sq. ft.:$358.31
About this home
Welcome to ''The Vaughn'', a distinguished new custom build in the heart of St. Matthew's, blending timeless design with modern luxury. Every finish and detail has been carefully curated, resulting in a home that feels both sophisticated and effortlessly livable. The floor plan flows beautifully, with engineered hardwood flooring and sun-filled living areas designed for comfort and entertaining alike. Upstairs, the primary suite serves as a serene retreat, featuring a spa-like en-suite with designer finishes and an oversized closet. The gourmet kitchen is the centerpiece of the home, showcasing custom cabinetry, an oversized island, top-of-the-line appliances, and an inviting eat-in space. This elegant combination creates a kitchen that is as functional as it is beautiful, ideal for hosting gatherings or enjoying quiet mornings at home. An unfinished basement with egress windows offers the flexibility to expand, providing the perfect opportunity to design a recreation room, fitness studio, or additional bedroom. A two-car detached garage completes the home, ensuring convenience and storage. Located in one of Louisville's most desirable neighborhoods, "The Vaughn" offers the rare opportunity to own new construction in a prime setting, with easy access to fine dining, shopping, and local parks. Experience the combination of craftsmanship and elegance.
Contact an agent
Home facts
- Year built:2025
- Listing ID #:1701102
- Added:112 day(s) ago
- Updated:December 20, 2025 at 12:40 AM
Rooms and interior
- Bedrooms:3
- Total bathrooms:3
- Full bathrooms:2
- Half bathrooms:1
- Living area:2,442 sq. ft.
Heating and cooling
- Cooling:Central Air
- Heating:Electric
Structure and exterior
- Year built:2025
- Building area:2,442 sq. ft.
- Lot area:0.17 Acres
Utilities
- Sewer:Public Sewer
Finances and disclosures
- Price:$875,000
- Price per sq. ft.:$358.31
New listings near 907 S Sherrin Ave
- New
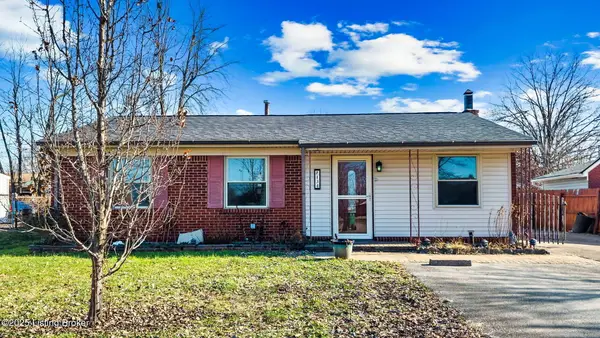 $184,900Active3 beds 1 baths925 sq. ft.
$184,900Active3 beds 1 baths925 sq. ft.134 Hillside Ln, Louisville, KY 40229
MLS# 1705603Listed by: 1 PERCENT LISTS PURPLE DOOR - New
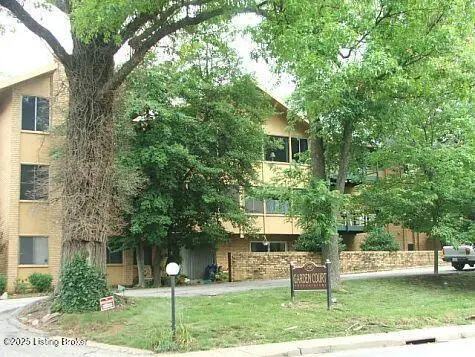 $30,000Active1 beds 1 baths669 sq. ft.
$30,000Active1 beds 1 baths669 sq. ft.2505 Brownsboro Rd #APT B5, Louisville, KY 40206
MLS# 1705606Listed by: WHITE PICKET REAL ESTATE - New
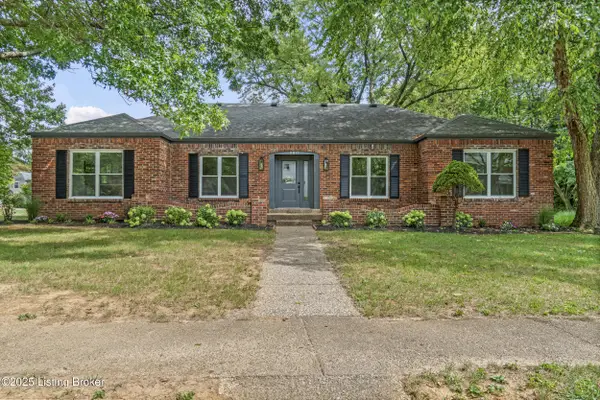 $514,900Active3 beds 3 baths3,557 sq. ft.
$514,900Active3 beds 3 baths3,557 sq. ft.8812 Swan Hill Rd, Louisville, KY 40241
MLS# 1705597Listed by: GREENTREE REAL ESTATE SERVICES - New
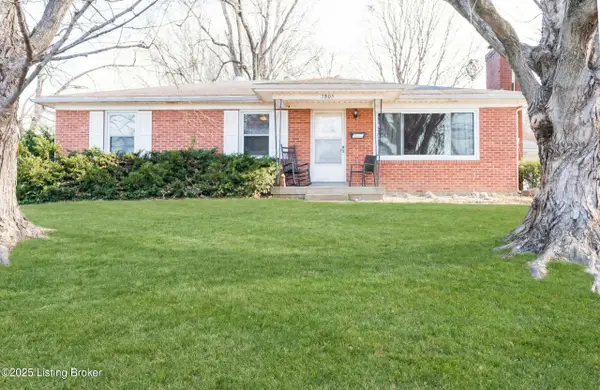 Listed by ERA$255,000Active3 beds 2 baths1,804 sq. ft.
Listed by ERA$255,000Active3 beds 2 baths1,804 sq. ft.7805 Cedar Brook Dr, Louisville, KY 40219
MLS# 1705598Listed by: SCHULER BAUER REAL ESTATE SERVICES ERA POWERED - New
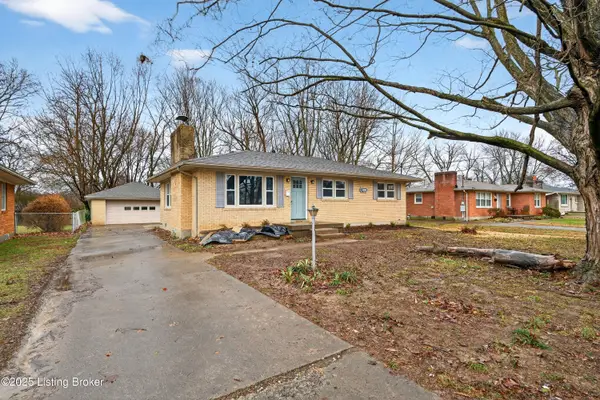 $229,000Active3 beds 1 baths1,050 sq. ft.
$229,000Active3 beds 1 baths1,050 sq. ft.7919 Daffodil Dr, Louisville, KY 40258
MLS# 1705599Listed by: KELLER WILLIAMS COLLECTIVE - New
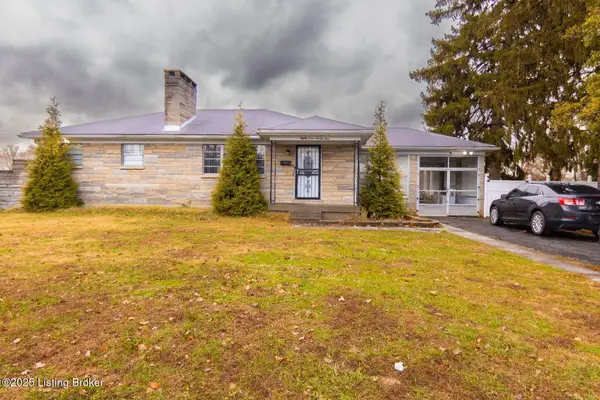 $245,000Active3 beds 3 baths2,530 sq. ft.
$245,000Active3 beds 3 baths2,530 sq. ft.8429 Newstead Ave, Louisville, KY 40219
MLS# 1705591Listed by: AMERICUS REALTY GROUP - New
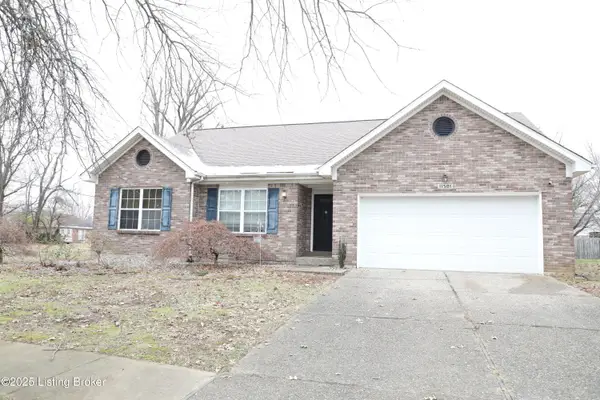 $345,000Active3 beds 2 baths1,351 sq. ft.
$345,000Active3 beds 2 baths1,351 sq. ft.11501 Halifax Dr, Louisville, KY 40245
MLS# 1705593Listed by: UNITED REAL ESTATE LOUISVILLE - New
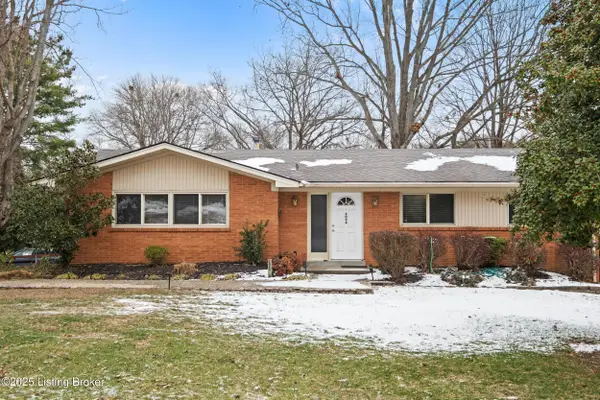 $450,000Active3 beds 3 baths2,666 sq. ft.
$450,000Active3 beds 3 baths2,666 sq. ft.4094 Gilman Ave, Louisville, KY 40207
MLS# 1705594Listed by: NEST REALTY - New
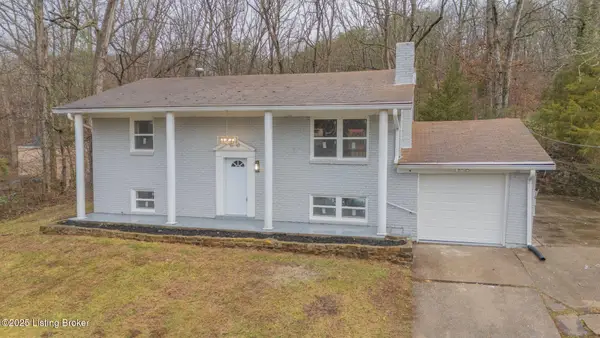 $358,000Active3 beds 2 baths1,850 sq. ft.
$358,000Active3 beds 2 baths1,850 sq. ft.8221 Saint Anthonys Church Rd, Louisville, KY 40214
MLS# 1705595Listed by: AMERICUS REALTY GROUP - New
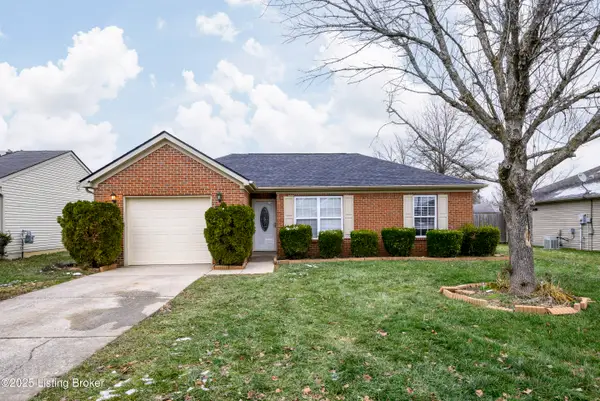 $226,400Active3 beds 2 baths1,174 sq. ft.
$226,400Active3 beds 2 baths1,174 sq. ft.4509 Shelvis Dr, Louisville, KY 40216
MLS# 1705585Listed by: AMERICUS REALTY GROUP
