9102 Lethborough Dr, Louisville, KY 40299
Local realty services provided by:Schuler Bauer Real Estate ERA Powered
Listed by:thomas r jordan
Office:semonin realtors
MLS#:1696626
Source:KY_MSMLS
Price summary
- Price:$350,000
- Price per sq. ft.:$225.81
About this home
9102 Lethborough is a beautiful Jeffersontown ranch with upgrades throughout. An open and inviting family room with a cozy brick wood-burning fireplace welcomes you inside the front door. The kitchen features new granite countertops and new LVP flooring, and the new refrigerator, dishwasher, stove, and microwave remain with the home. A spacious sunroom, complete with heating, air conditioning, and energy efficient E-glass, opens to a deck with built-in seating —perfect for relaxing or entertaining. The home offers three bedrooms and three full baths, including a primary bedroom with an attached full bath. Outdoor living shines with a large, fenced backyard, a fenced garden plot, and a private yard area with a hammock pergola. The property also includes a detached two-car garage for convenience and storage. The partially finished lower level offers even more space and includes a second wood-burning fireplace, bonus room, laundry room, and storage room. With modern finishes and thoughtful details inside and out, this home is truly move-in ready.
Contact an agent
Home facts
- Year built:1975
- Listing ID #:1696626
- Added:3 day(s) ago
- Updated:September 01, 2025 at 07:13 AM
Rooms and interior
- Bedrooms:3
- Total bathrooms:3
- Full bathrooms:3
- Living area:2,380 sq. ft.
Heating and cooling
- Cooling:Central Air, Heat Pump
- Heating:Electric, Heat Pump
Structure and exterior
- Year built:1975
- Building area:2,380 sq. ft.
- Lot area:0.29 Acres
Utilities
- Sewer:Public Sewer
Finances and disclosures
- Price:$350,000
- Price per sq. ft.:$225.81
New listings near 9102 Lethborough Dr
- New
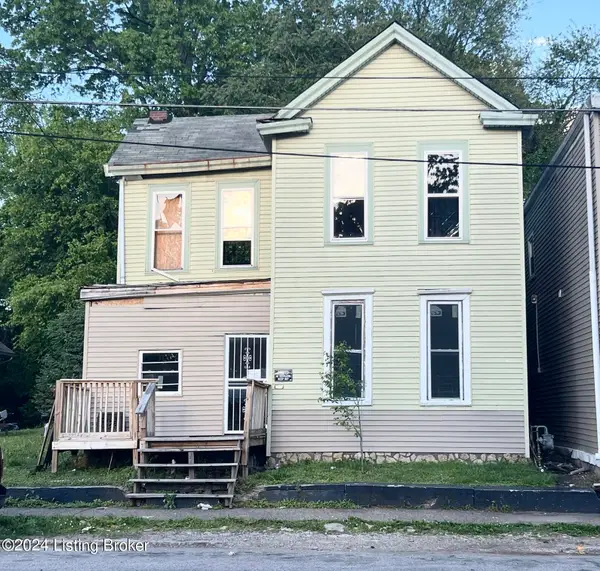 $40,000Active3 beds 1 baths1,634 sq. ft.
$40,000Active3 beds 1 baths1,634 sq. ft.1023 S 28th St, Louisville, KY 40211
MLS# 1696856Listed by: BELLMAN REALTY LLC - New
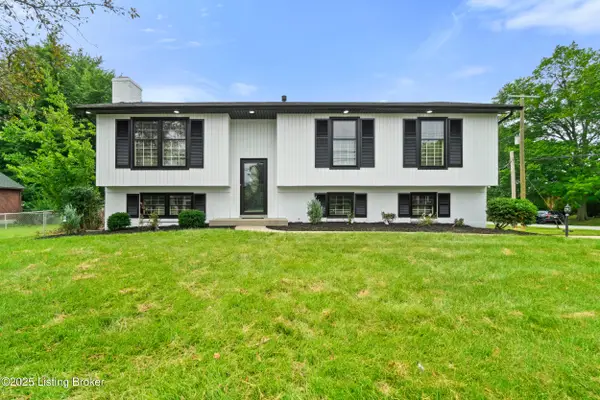 $308,000Active4 beds 2 baths2,430 sq. ft.
$308,000Active4 beds 2 baths2,430 sq. ft.8320 Smyrna Pkwy, Louisville, KY 40228
MLS# 1696854Listed by: BROKERAGE: ROYAL REAL ESTATE FIRM - New
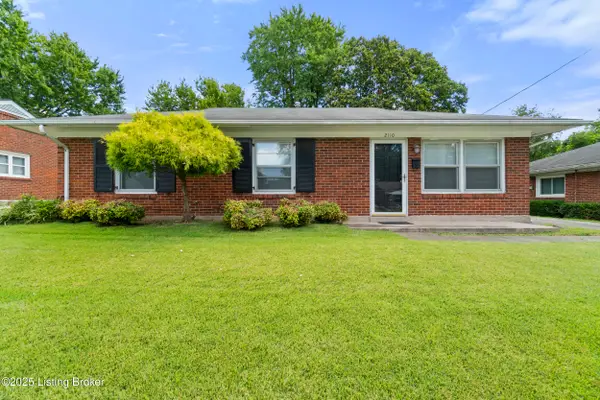 $245,000Active3 beds 1 baths1,107 sq. ft.
$245,000Active3 beds 1 baths1,107 sq. ft.2110 Peabody Ln, Louisville, KY 40214
MLS# 1696855Listed by: TKT REALTY LLC - Coming Soon
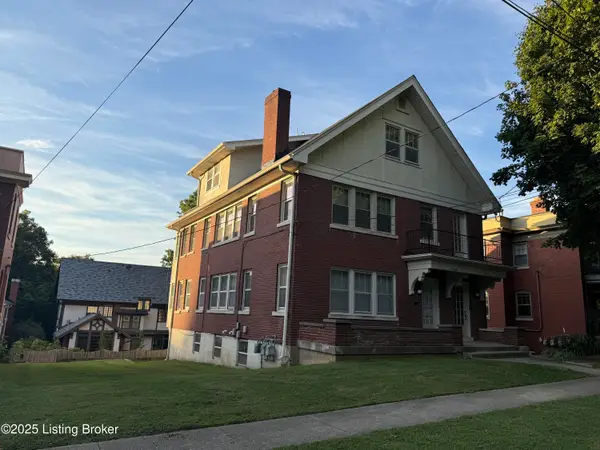 $550,000Coming Soon6 beds 3 baths
$550,000Coming Soon6 beds 3 baths2163 Sherwood Ave, Louisville, KY 40205
MLS# 1696853Listed by: BERKSHIRE HATHAWAY HOMESERVICES, PARKS & WEISBERG REALTORS - New
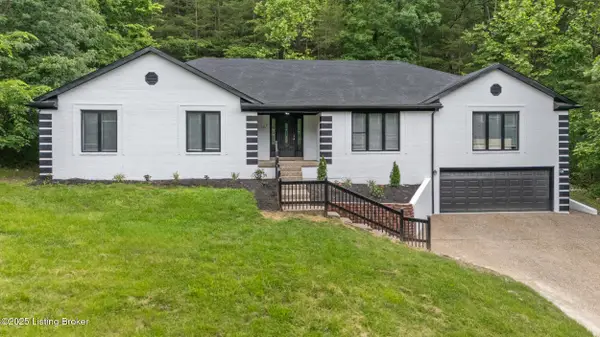 $365,000Active4 beds 2 baths3,100 sq. ft.
$365,000Active4 beds 2 baths3,100 sq. ft.2418 Blevins Gap Road Rd, Louisville, KY 40272
MLS# 1696851Listed by: BROKERAGE: ROYAL REAL ESTATE FIRM - New
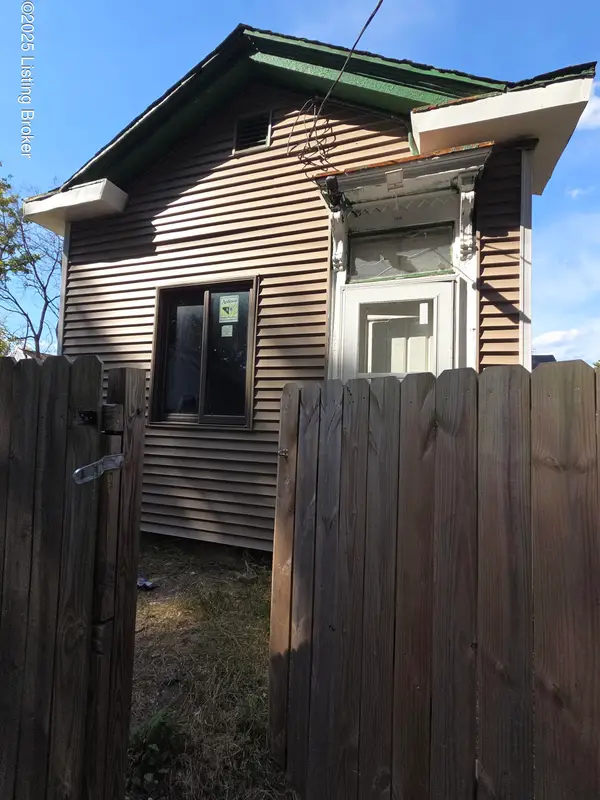 $22,500Active2 beds -- baths1,336 sq. ft.
$22,500Active2 beds -- baths1,336 sq. ft.2537 Crop St, Louisville, KY 40212
MLS# 1696852Listed by: HOUSING ASSOCIATES - New
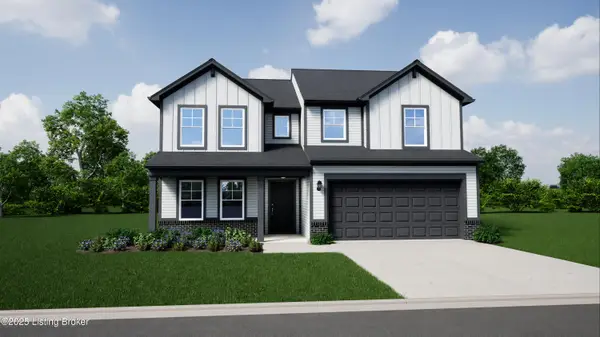 $425,681Active4 beds 3 baths2,343 sq. ft.
$425,681Active4 beds 3 baths2,343 sq. ft.13420 Hollows Ln, Louisville, KY 40299
MLS# 1696847Listed by: ELITE REALTORS - Open Wed, 6 to 7:30pmNew
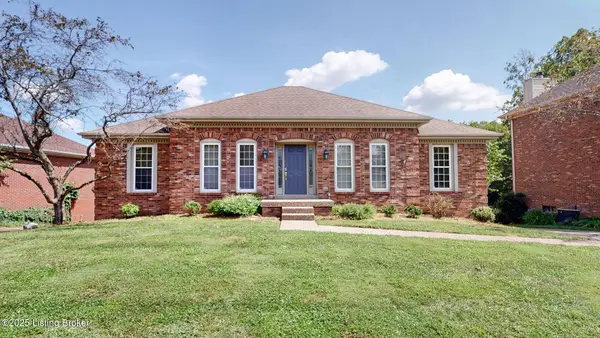 $425,000Active3 beds 3 baths2,550 sq. ft.
$425,000Active3 beds 3 baths2,550 sq. ft.4015 Hurstbourne Woods Dr, Louisville, KY 40299
MLS# 1696848Listed by: UNITED REAL ESTATE LOUISVILLE - New
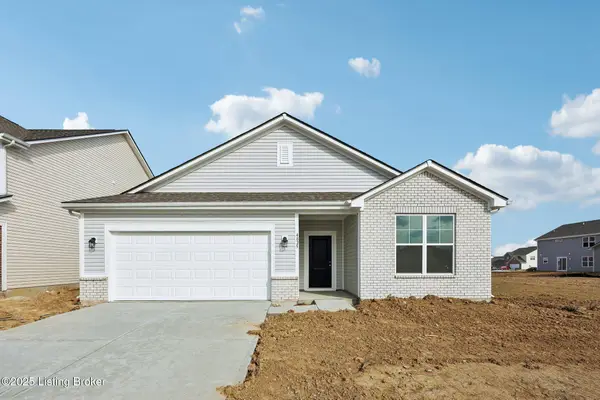 $440,633Active3 beds 3 baths3,064 sq. ft.
$440,633Active3 beds 3 baths3,064 sq. ft.16818 Meander Way, Louisville, KY 40245
MLS# 1696844Listed by: ELITE REALTORS - New
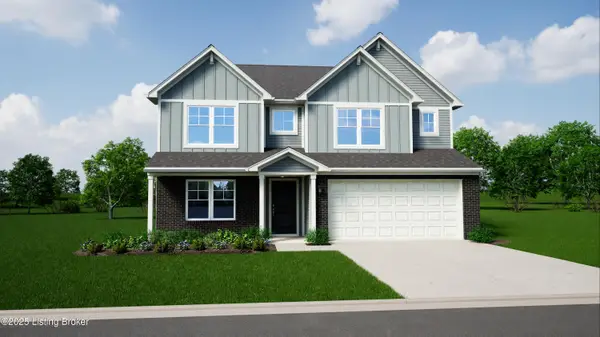 $479,747Active4 beds 3 baths2,813 sq. ft.
$479,747Active4 beds 3 baths2,813 sq. ft.16925 Meander Way, Louisville, KY 40245
MLS# 1696846Listed by: ELITE REALTORS
