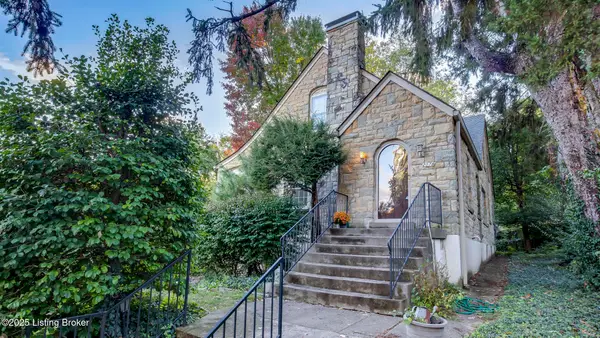916 Fenley Ave, Louisville, KY 40222
Local realty services provided by:Schuler Bauer Real Estate ERA Powered
916 Fenley Ave,Louisville, KY 40222
$365,000
- 4 Beds
- 3 Baths
- 2,230 sq. ft.
- Single family
- Active
Listed by:faith causey
Office:white picket real estate
MLS#:1702532
Source:KY_MSMLS
Price summary
- Price:$365,000
- Price per sq. ft.:$183.88
About this home
Welcome to your stunning two-story home in the heart of Lyndon! Step through the charming front door and be greeted by a timeless tile entryway that leads seamlessly into the kitchen filled with natural light. The kitchen offers an abundance of countertop and cabinet space, stainless steel appliances, and a coffee bar and desk area. The versatile floor plan offers multiple options to suit your needs — whether as a dining area, home office, playroom, or hobby space. The spacious living room opens to a warm, inviting space featuring wood beams and a fireplace with a mantle. Just beyond, the sunroom is bathed in sunlight from large windows and doors, offering a serene retreat for morning coffee, reading, or simply enjoying views of your private backyard all year long. The first floor is completed by a conveniently located laundry room and a stylish half bath. Upstairs, rest easy in the generous primary suite with a large walk-in closet and a full bathroom ready for your personal touches, including space for a dual-sink vanity. Three additional bedrooms and another full bathroom complete the second level. The unfinished basement provides excellent storage or an opportunity to create your own finished space. Every closet throughout the home offers ample room and the attached garage features tall ceilings for even more storage potential. Step outside to your private backyard oasis fully fenced, massive deck surrounded by lush vegetation, and plenty of space for activities. Whether hosting gatherings or enjoying quiet evenings, this home is ideal for entertaining both inside and out. Located near highways and within walking distance to fitness studios, restaurants, coffee shops, boutiques, and parks this home truly has it all. Make this house your home for the holidays!
Contact an agent
Home facts
- Year built:1971
- Listing ID #:1702532
- Added:1 day(s) ago
- Updated:November 04, 2025 at 06:43 PM
Rooms and interior
- Bedrooms:4
- Total bathrooms:3
- Full bathrooms:2
- Half bathrooms:1
- Living area:2,230 sq. ft.
Heating and cooling
- Cooling:Central Air
- Heating:Electric, FORCED AIR
Structure and exterior
- Year built:1971
- Building area:2,230 sq. ft.
- Lot area:0.18 Acres
Utilities
- Sewer:Public Sewer
Finances and disclosures
- Price:$365,000
- Price per sq. ft.:$183.88
New listings near 916 Fenley Ave
 $238,500Pending2 beds 2 baths1,260 sq. ft.
$238,500Pending2 beds 2 baths1,260 sq. ft.10915 Brookley Dr, Louisville, KY 40229
MLS# 1702531Listed by: MAYER REALTORS- New
 $350,000Active3 beds 2 baths1,878 sq. ft.
$350,000Active3 beds 2 baths1,878 sq. ft.129 N Bellaire Ave, Louisville, KY 40206
MLS# 1702525Listed by: WEICHERT REALTORS-ABG - New
 $279,900Active4 beds 2 baths1,092 sq. ft.
$279,900Active4 beds 2 baths1,092 sq. ft.9109 Maiden Ct, Louisville, KY 40229
MLS# 1702526Listed by: ZHOMES REAL ESTATE - New
 $245,000Active3 beds 1 baths981 sq. ft.
$245,000Active3 beds 1 baths981 sq. ft.6217 Hackberry Way, Louisville, KY 40229
MLS# 1702528Listed by: RE/MAX PROPERTIES EAST - New
 $280,000Active3 beds 3 baths2,500 sq. ft.
$280,000Active3 beds 3 baths2,500 sq. ft.4304 Naneen Dr, Louisville, KY 40216
MLS# 1702530Listed by: AMERICUS REALTY GROUP - New
 $380,000Active3 beds 3 baths2,581 sq. ft.
$380,000Active3 beds 3 baths2,581 sq. ft.3004 Morning Park Pl, Louisville, KY 40220
MLS# 1702533Listed by: THE WEST GROUP REALTORS - New
 $120,000Active2 beds 1 baths736 sq. ft.
$120,000Active2 beds 1 baths736 sq. ft.3659 Kahlert Ave, Louisville, KY 40215
MLS# 1702534Listed by: GENESIS REALTY LLC - New
 $449,900Active4 beds 2 baths2,219 sq. ft.
$449,900Active4 beds 2 baths2,219 sq. ft.2078 Lakeside Dr, Louisville, KY 40205
MLS# 1702535Listed by: RE/MAX PREMIER PROPERTIES  $210,000Pending2 beds 2 baths1,185 sq. ft.
$210,000Pending2 beds 2 baths1,185 sq. ft.8002 Magnolia Ridge Ct #UNIT 104, Louisville, KY 40291
MLS# 1702516Listed by: 85W REAL ESTATE
