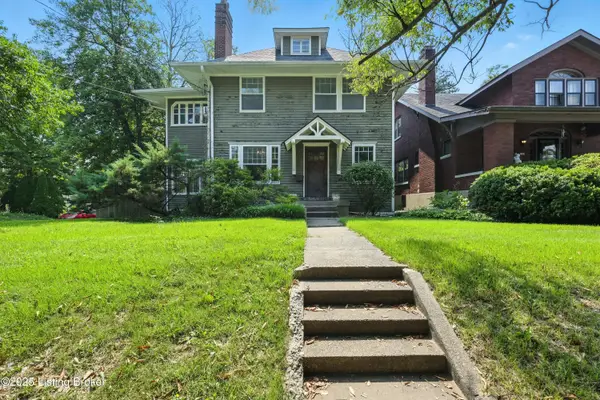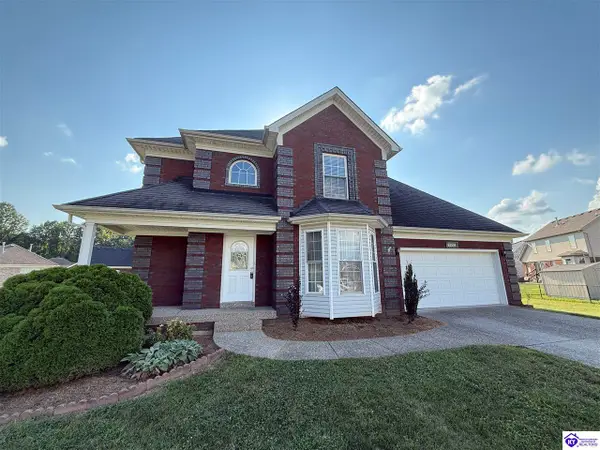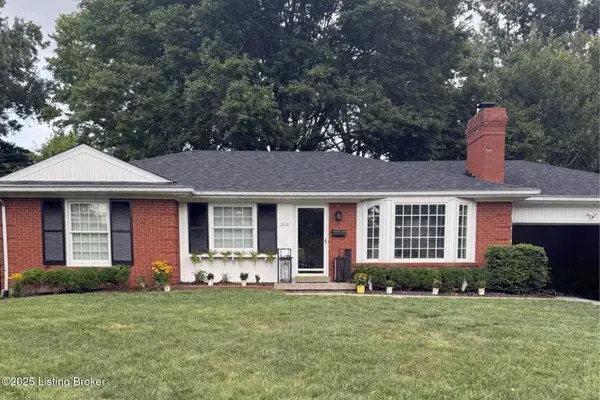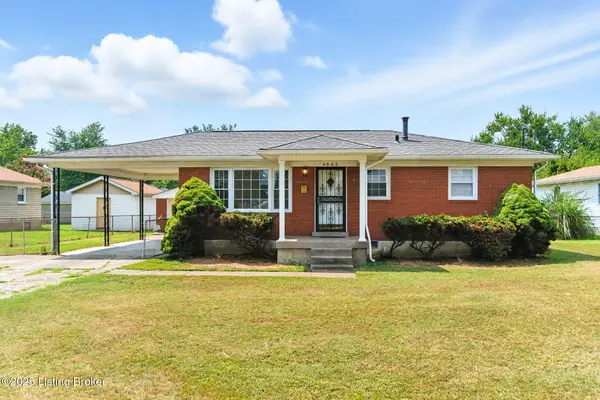9405 Hobblebush St, Louisville, KY 40059
Local realty services provided by:Schuler Bauer Real Estate ERA Powered



9405 Hobblebush St,Louisville, KY 40059
$1,095,000
- 4 Beds
- 5 Baths
- 3,919 sq. ft.
- Single family
- Active
Listed by:jason farabee
Office:the agency louisville
MLS#:1689240
Source:KY_MSMLS
Price summary
- Price:$1,095,000
- Price per sq. ft.:$360.91
About this home
9405 Hobblebush St is a gem in Norton Common's architectural landscape. From its finished stately two-story façade with a curved porch, this residence is a testament to the community, as it was one of the first streets developed in the area. The residence spans 3,919 sq ft of living space on two levels with 4 bedrooms and 4.5 bathrooms. Exceptional craftsmanship is evident throughout, with rich wood flooring and an intricately molded ceiling gracing the main level.
Thoughtfully designed with an open floor plan, the great room and living room, adorned with fireplaces, are anchored by the kitchen and dining area at the center, creating an inviting atmosphere for entertaining and everyday living. The living room seamlessly flows to a lush green space, accessible through two double doors that lead to the exterior deck. The main level features a half bath and provides convenient access to a second-level en-suite above the garage, accessible via a staircase that descends to the two-car garage.
Upstairs is the spacious primary suite with a large primary bathroom with a soaking tub, double vanity, glass shower, and walk-in closet. The second level also has a full bath and two bedrooms.
The finished basement features a distinguished bar with a sink, beverage refrigerator, and ample cabinetry, primed for your wine or bourbon collection. The family room features media cabinetry, a game room area, a full bath, and is complemented by a large storage area with garage access. This residence presents a rare opportunity to enjoy all the coveted offerings of Norton Commons, just a short stroll from the vibrant heart of Meeting Street.
Contact an agent
Home facts
- Year built:2010
- Listing Id #:1689240
- Added:69 day(s) ago
- Updated:August 18, 2025 at 06:08 PM
Rooms and interior
- Bedrooms:4
- Total bathrooms:5
- Full bathrooms:4
- Half bathrooms:1
- Living area:3,919 sq. ft.
Heating and cooling
- Cooling:Central Air
- Heating:FORCED AIR, Natural gas
Structure and exterior
- Year built:2010
- Building area:3,919 sq. ft.
- Lot area:0.08 Acres
Utilities
- Sewer:Public Sewer
Finances and disclosures
- Price:$1,095,000
- Price per sq. ft.:$360.91
New listings near 9405 Hobblebush St
- New
 $115,000Active1 beds 1 baths722 sq. ft.
$115,000Active1 beds 1 baths722 sq. ft.8 Dupont Way #APT 6, Louisville, KY 40207
MLS# 1695703Listed by: HOMEPAGE REALTY - New
 $284,500Active3 beds 2 baths1,600 sq. ft.
$284,500Active3 beds 2 baths1,600 sq. ft.2213 High Pine Dr, Louisville, KY 40214
MLS# 1695706Listed by: RE/MAX PREMIER PROPERTIES - New
 $599,000Active-- beds -- baths4,127 sq. ft.
$599,000Active-- beds -- baths4,127 sq. ft.2140 Maryland Ave, Louisville, KY 40205
MLS# 1695711Listed by: EOS REAL ESTATE - New
 $369,900Active3 beds 3 baths1,926 sq. ft.
$369,900Active3 beds 3 baths1,926 sq. ft.5502 Velvet Court, Louisville, KY 40272
MLS# HK25003498Listed by: RE/MAX ADVANTAGE + - Coming Soon
 $372,000Coming Soon3 beds 2 baths
$372,000Coming Soon3 beds 2 baths1519 Woodluck Ave, Louisville, KY 40205
MLS# 1695697Listed by: BERKSHIRE HATHAWAY HOMESERVICES, PARKS & WEISBERG REALTORS - New
 $130,000Active3 beds 1 baths1,392 sq. ft.
$130,000Active3 beds 1 baths1,392 sq. ft.4335 S Brook St, Louisville, KY 40214
MLS# 1695702Listed by: 85W REAL ESTATE - New
 $649,000Active4 beds 4 baths3,400 sq. ft.
$649,000Active4 beds 4 baths3,400 sq. ft.1209 Polo Run Ct, Louisville, KY 40245
MLS# 1695686Listed by: HOMEPAGE REALTY - New
 $264,900Active3 beds 3 baths1,568 sq. ft.
$264,900Active3 beds 3 baths1,568 sq. ft.2221 Elmhurst Ave, Louisville, KY 40216
MLS# 1695689Listed by: B.I.G REALTY & AUCTION - New
 $199,900Active3 beds 1 baths900 sq. ft.
$199,900Active3 beds 1 baths900 sq. ft.4902 Fury Way, Louisville, KY 40258
MLS# 1695690Listed by: GREENTREE REAL ESTATE SERVICES - New
 $300,000Active4 beds 3 baths2,061 sq. ft.
$300,000Active4 beds 3 baths2,061 sq. ft.3829 Chatham Rd, Louisville, KY 40218
MLS# 1695681Listed by: TOTALLY ABOUT HOUSES
