9606 Preston Spring Dr #104, Louisville, KY 40229
Local realty services provided by:Schuler Bauer Real Estate ERA Powered
9606 Preston Spring Dr #104,Louisville, KY 40229
$205,000
- 3 Beds
- 2 Baths
- 1,375 sq. ft.
- Single family
- Active
Listed by:bonnie harrig
Office:semonin realtors
MLS#:1697756
Source:KY_MSMLS
Price summary
- Price:$205,000
- Price per sq. ft.:$149.09
About this home
Welcome to this beautiful and spacious three-bedroom, two-full-bath condominium, where you will enjoy the luxury of maintenance-free living. As a rare first-floor unit and one of the largest units in the complex, it offers an open and airy floor plan with a large great room, a dining area that accommodates a full dining room suite, and features hardwood flooring. There are 9 ft ceilings throughout the unit. The great room's sliding glass doors lead to a private patio overlooking a serene green space and wooded area.
The kitchen was designed with functionality and space in mind, offering ample cabinet space, a breakfast bar, and a pantry. Other kitchen features include a garbage disposal, refrigerator, dishwasher, range, and microwave.
The exceptionally large primary bedroom boast a huge walk-in closet and is an en-suite complete with a linen closet, double vanity sink, and a tub/shower combination.
Two additional bedrooms are spacious, featuring new carpet and fresh paint. One of the bedrooms has a walk-in closet and the other closet is double wide. The second bathroom also has a tub and shower combination. You will also find a laundry room with washer and dryer hookups for your added convenience. A private storage unit is located on the premises, within steps of the unit. The HVAC is just 4 years old. A secure building with coded access and a well-maintained swimming pool is just another bonus
Don't miss out on this wonderful opportunity; first-floor units are a special find. This complex is well-maintained and conveniently located near restaurants, shopping, and expressways. The monthly maintenance fee includes Water, sewer, trash, exterior maintenance, groundskeeping, and Master insurance, as well as community pool access.
Hurry on this one! Call today for your private tour
Contact an agent
Home facts
- Year built:2007
- Listing ID #:1697756
- Added:14 day(s) ago
- Updated:September 10, 2025 at 08:40 PM
Rooms and interior
- Bedrooms:3
- Total bathrooms:2
- Full bathrooms:2
- Living area:1,375 sq. ft.
Heating and cooling
- Cooling:Central Air
- Heating:Electric, FORCED AIR, Heat Pump
Structure and exterior
- Year built:2007
- Building area:1,375 sq. ft.
Utilities
- Sewer:Public Sewer
Finances and disclosures
- Price:$205,000
- Price per sq. ft.:$149.09
New listings near 9606 Preston Spring Dr #104
- New
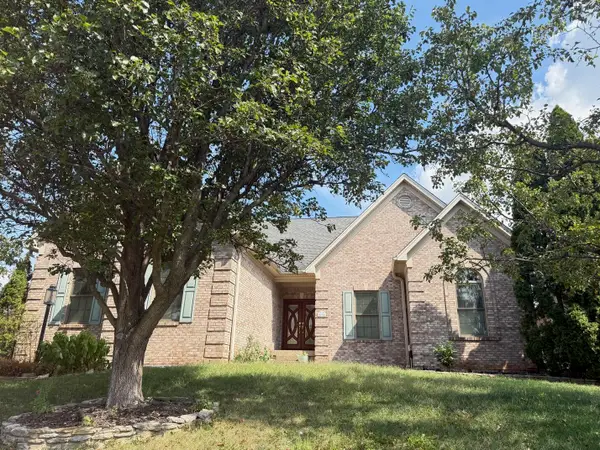 $575,000Active3 beds 4 baths3,988 sq. ft.
$575,000Active3 beds 4 baths3,988 sq. ft.8606 Binnacle Court, Louisville, KY 40220
MLS# 25502177Listed by: CENTURY 21 COMMONWEALTH R E - New
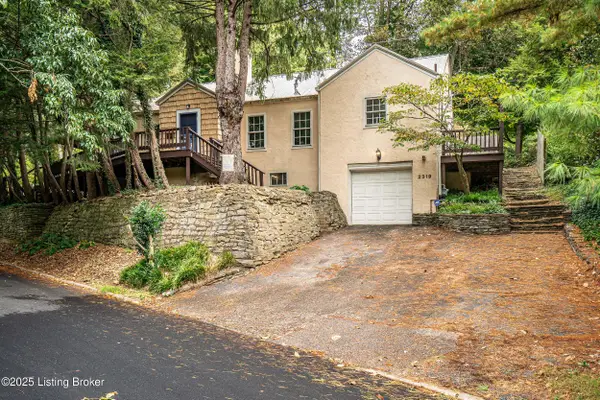 $395,000Active2 beds 2 baths1,480 sq. ft.
$395,000Active2 beds 2 baths1,480 sq. ft.2319 Cross Hill Rd, Louisville, KY 40206
MLS# 1699130Listed by: KENTUCKY SELECT PROPERTIES - New
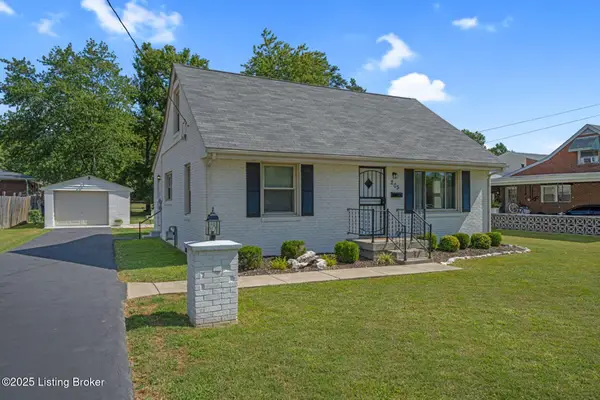 $225,000Active3 beds 1 baths1,465 sq. ft.
$225,000Active3 beds 1 baths1,465 sq. ft.205 Marytena Dr, Louisville, KY 40214
MLS# 1699133Listed by: HOMEPAGE REALTY - New
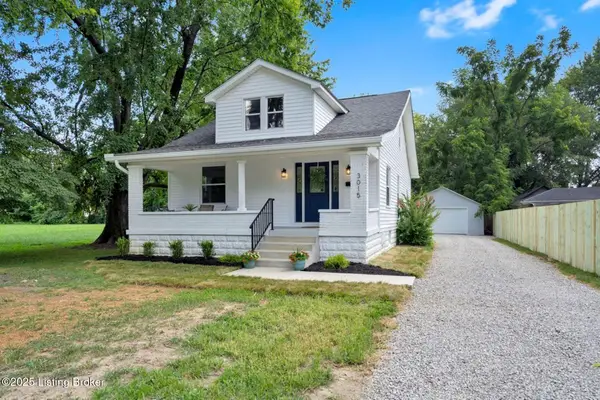 $259,000Active4 beds 2 baths1,644 sq. ft.
$259,000Active4 beds 2 baths1,644 sq. ft.3015 Wurtele Ave, Louisville, KY 40216
MLS# 1699137Listed by: HOMEPAGE REALTY - New
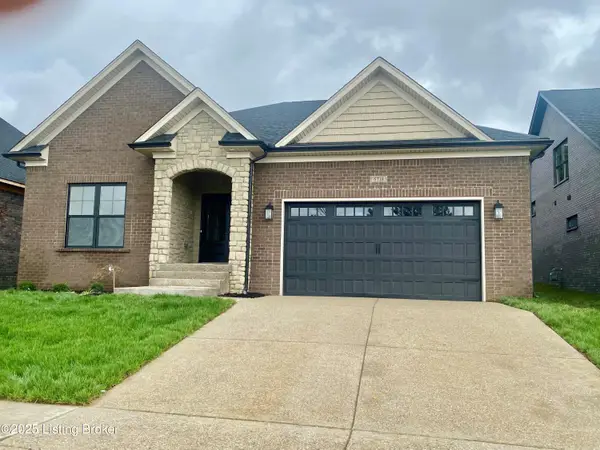 $497,995Active3 beds 2 baths1,997 sq. ft.
$497,995Active3 beds 2 baths1,997 sq. ft.6718 Sycamore Bend Trace, Louisville, KY 40291
MLS# 1699138Listed by: RE/MAX PROPERTIES EAST - New
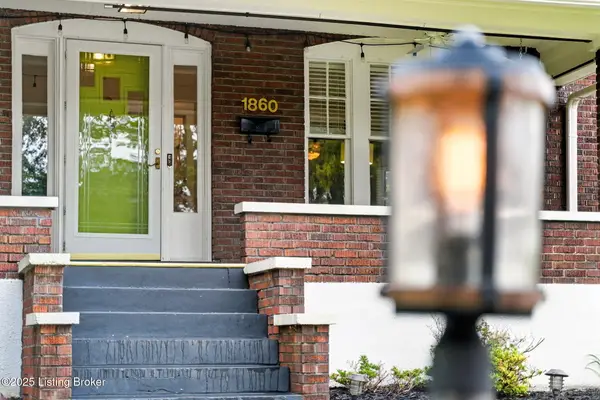 $575,000Active5 beds 4 baths2,873 sq. ft.
$575,000Active5 beds 4 baths2,873 sq. ft.1860 Alfresco Pl, Louisville, KY 40205
MLS# 1699143Listed by: ENGLAND ASSOCIATES - New
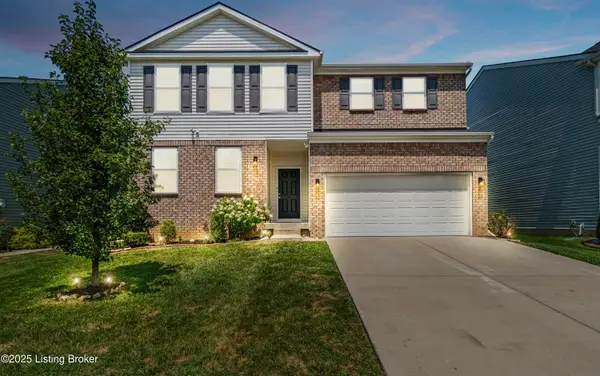 $445,000Active5 beds 3 baths3,083 sq. ft.
$445,000Active5 beds 3 baths3,083 sq. ft.11891 Trottingham Cir, Louisville, KY 40299
MLS# 1699147Listed by: EXP REALTY LLC - New
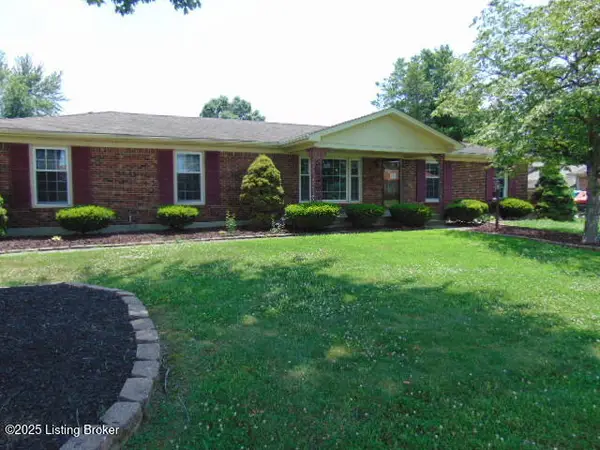 $249,900Active3 beds 1 baths2,335 sq. ft.
$249,900Active3 beds 1 baths2,335 sq. ft.5310 Galaxie Dr, Louisville, KY 40258
MLS# 1699150Listed by: BENNETT-WEBB REALTY  $35,000Active0.07 Acres
$35,000Active0.07 Acres4400 Wilmoth Avenue, Louisville, KY 40216
MLS# 25012199Listed by: ALLIED REALTY- New
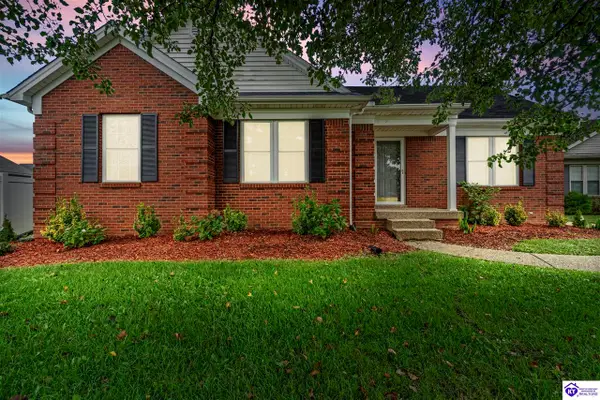 $340,000Active3 beds 3 baths2,761 sq. ft.
$340,000Active3 beds 3 baths2,761 sq. ft.11703 Sunbeam Court, Louisville, KY 40272
MLS# HK25004094Listed by: REAL ESTATE GO TO
