1844 Washington Blvd, Lyndon, KY 40242
Local realty services provided by:Schuler Bauer Real Estate ERA Powered


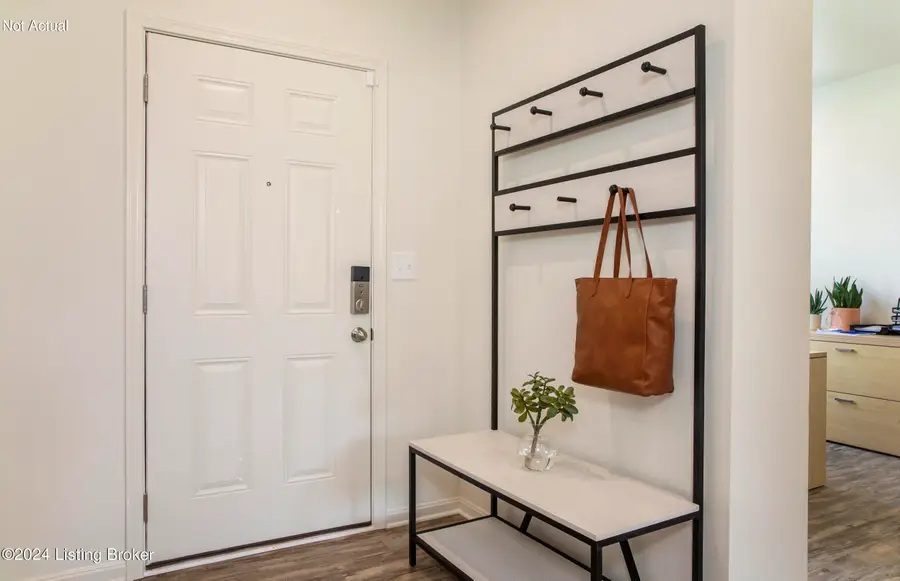
1844 Washington Blvd,Lyndon, KY 40242
$384,500
- 4 Beds
- 3 Baths
- 2,265 sq. ft.
- Single family
- Pending
Listed by:raeleen simpson
Office:usellis realty incorporated
MLS#:1684832
Source:KY_MSMLS
Price summary
- Price:$384,500
- Price per sq. ft.:$169.76
About this home
Welcome home to 1844 Washington Blvd! Beautiful new construction home in the Lyndon area! This two-story layout boasts four bedrooms an upstairs loft to be customized as a game room, home office or kid's area. The first floor has an open kitchen with a gorgeous quartz island and counter-tops through-out, stainless appliance package and gas stove, LVP flooring, oversized windows for plenty of light along with a flex room that is open that is the perfect home office or dining room. The gathering room is adjacent to the bright kitchen and is great for entertaining. The Owner's suite has a large walk-in closet, the owner's bath has quartz counter top 2 sinks, comfort height vanity, and a generous size shower. The secondary bedrooms are spacious and have lots of closet space. This location is surrounded by major retailers, groceries, parks, gyms, dining, and schools! Don't miss this rare opportunity ! Estimated Completion August-Sept 2025!
Contact an agent
Home facts
- Year built:2025
- Listing Id #:1684832
- Added:116 day(s) ago
- Updated:August 06, 2025 at 07:10 AM
Rooms and interior
- Bedrooms:4
- Total bathrooms:3
- Full bathrooms:2
- Half bathrooms:1
- Living area:2,265 sq. ft.
Heating and cooling
- Cooling:Central Air
- Heating:Electric, Natural gas
Structure and exterior
- Year built:2025
- Building area:2,265 sq. ft.
Utilities
- Sewer:Public Sewer
Finances and disclosures
- Price:$384,500
- Price per sq. ft.:$169.76
New listings near 1844 Washington Blvd
- New
 $279,900Active3 beds 3 baths1,341 sq. ft.
$279,900Active3 beds 3 baths1,341 sq. ft.1824 Jefferson Ave, Lyndon, KY 40242
MLS# 1695287Listed by: REAL BROKER, LLC - Coming Soon
 $355,000Coming Soon3 beds 3 baths
$355,000Coming Soon3 beds 3 baths8207 Eagle Creek Dr, Louisville, KY 40242
MLS# 1695201Listed by: BERKSHIRE HATHAWAY HOMESERVICES, PARKS & WEISBERG REALTORS - Open Sat, 11am to 6pmNew
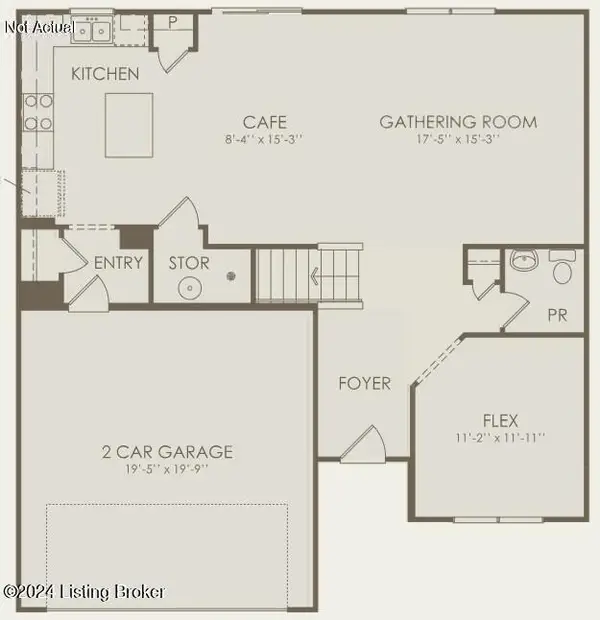 $375,330Active4 beds 3 baths2,265 sq. ft.
$375,330Active4 beds 3 baths2,265 sq. ft.2013 Lyndon Green Cir, Lyndon, KY 40242
MLS# 1695158Listed by: USELLIS REALTY INCORPORATED - New
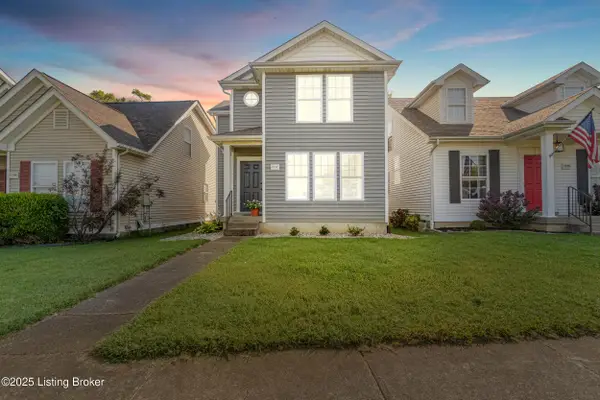 $265,000Active3 beds 2 baths1,290 sq. ft.
$265,000Active3 beds 2 baths1,290 sq. ft.1217 Ormsby Ln, Lyndon, KY 40222
MLS# 1694840Listed by: SIGNATURE ONE PROPERTIES - New
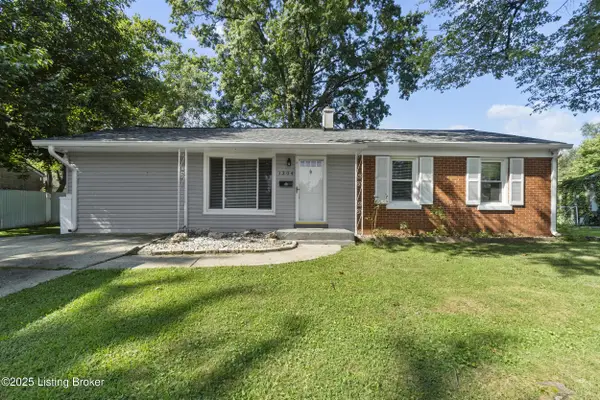 $250,000Active4 beds 1 baths1,265 sq. ft.
$250,000Active4 beds 1 baths1,265 sq. ft.1304 Gallant Fox Run Rd, Louisville, KY 40242
MLS# 1694733Listed by: KELLER WILLIAMS LOUISVILLE EAST - New
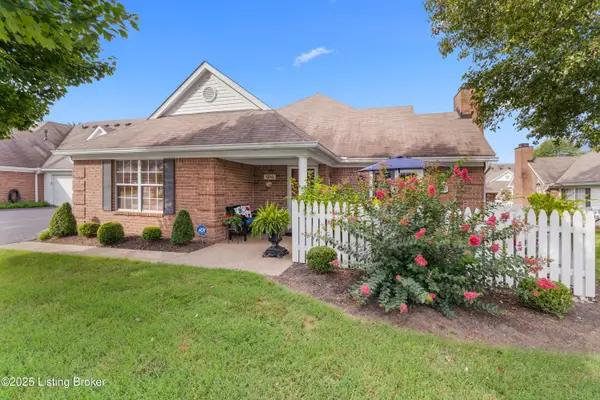 $325,000Active3 beds 3 baths1,610 sq. ft.
$325,000Active3 beds 3 baths1,610 sq. ft.1210 Fox Pointe Dr, Louisville, KY 40242
MLS# 1694679Listed by: KENTUCKY SELECT PROPERTIES - New
 $275,000Active2 beds 1 baths1,210 sq. ft.
$275,000Active2 beds 1 baths1,210 sq. ft.601 Fountain Ave, Lyndon, KY 40222
MLS# 1694693Listed by: COVENANT REALTY LLC - Coming Soon
 $295,000Coming Soon3 beds 2 baths
$295,000Coming Soon3 beds 2 baths1718 Pershing Ave, Louisville, KY 40242
MLS# 1695370Listed by: JULIE POGUE PROPERTIES 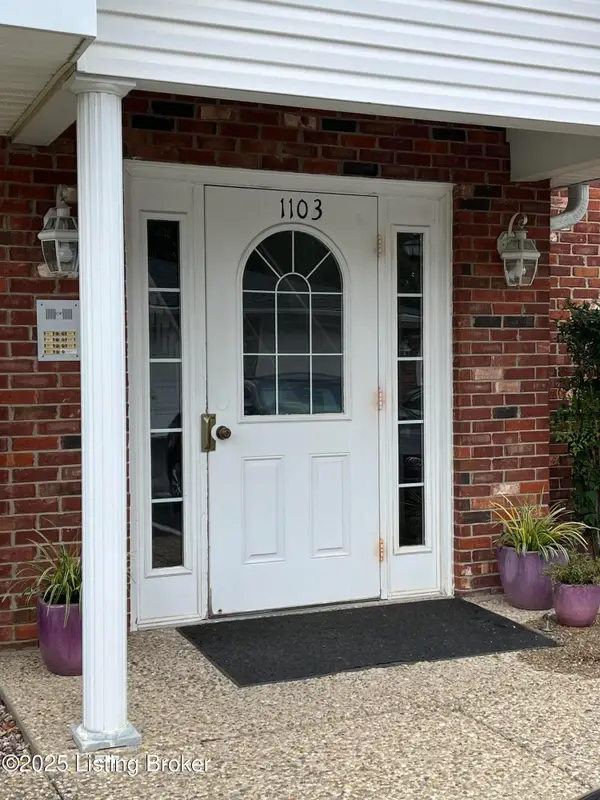 $209,950Pending2 beds 2 baths1,168 sq. ft.
$209,950Pending2 beds 2 baths1,168 sq. ft.1103 Powerhouse Ln #UNIT 101, Lyndon, KY 40242
MLS# 1694446Listed by: SEGREST FLAHERTY REALTORS LLC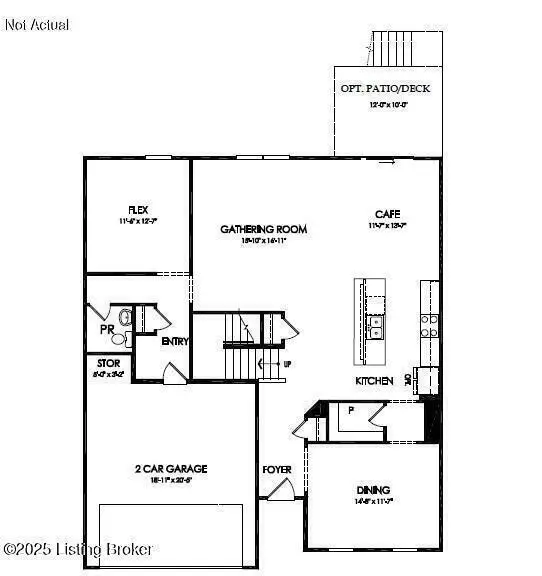 $472,430Pending4 beds 3 baths3,020 sq. ft.
$472,430Pending4 beds 3 baths3,020 sq. ft.1857 Washington Blvd, Lyndon, KY 40242
MLS# 1694366Listed by: USELLIS REALTY INCORPORATED
