1853 Washington Blvd, Lyndon, KY 40242
Local realty services provided by:Schuler Bauer Real Estate ERA Powered
1853 Washington Blvd,Lyndon, KY 40242
$449,990
- 4 Beds
- 3 Baths
- 2,606 sq. ft.
- Single family
- Pending
Listed by: raeleen simpson
Office: usellis realty incorporated
MLS#:1687528
Source:KY_MSMLS
Price summary
- Price:$449,990
- Price per sq. ft.:$172.67
About this home
Welcome home to the Hampton! This new construction home in Lyndon! You will love the open floor plan with 2 first floor flex rooms that can be home offices or play area. The huge kitchen has all the included features you are looking for quartz counter-tops, stainless appliances, large quartz island with sink, walk-in pantry, gorgeous LVP flooring, and shaker style white cabinets. The open kitchen overlooks the spacious gathering room which makes this home perfect for entertaining. The large windows and 9ft ceilings give this home plenty of natural light and enjoy the deck right off the kitchen with beautiful views. The second floor has an enormous loft space, the owner's suite has a large walk-in closet and quartz counter top with 2 sinks. The other bedrooms are generous size with large closets! All this on a walk-out basement with a patio! Enjoy the convenience of surrounding restaurants, malls, YMCA, and EP Tom Sawyer Park.
Contact an agent
Home facts
- Year built:2025
- Listing ID #:1687528
- Added:233 day(s) ago
- Updated:January 10, 2026 at 08:14 AM
Rooms and interior
- Bedrooms:4
- Total bathrooms:3
- Full bathrooms:2
- Half bathrooms:1
- Living area:2,606 sq. ft.
Heating and cooling
- Cooling:Central Air
- Heating:Natural gas
Structure and exterior
- Year built:2025
- Building area:2,606 sq. ft.
- Lot area:0.16 Acres
Utilities
- Sewer:Public Sewer
Finances and disclosures
- Price:$449,990
- Price per sq. ft.:$172.67
New listings near 1853 Washington Blvd
- Open Sun, 2 to 4pmNew
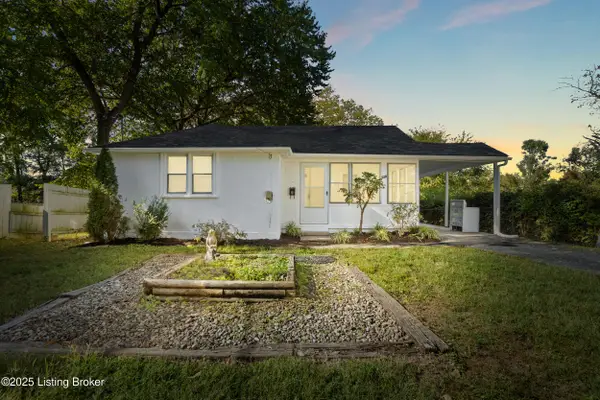 $219,900Active2 beds 1 baths943 sq. ft.
$219,900Active2 beds 1 baths943 sq. ft.518 Washburn Ave, Louisville, KY 40222
MLS# 1706626Listed by: 85W REAL ESTATE - New
 $300,000Active3 beds 2 baths1,419 sq. ft.
$300,000Active3 beds 2 baths1,419 sq. ft.1824 Pershing Ave, Louisville, KY 40242
MLS# 1706610Listed by: LENIHAN SOTHEBY'S INT'L REALTY - New
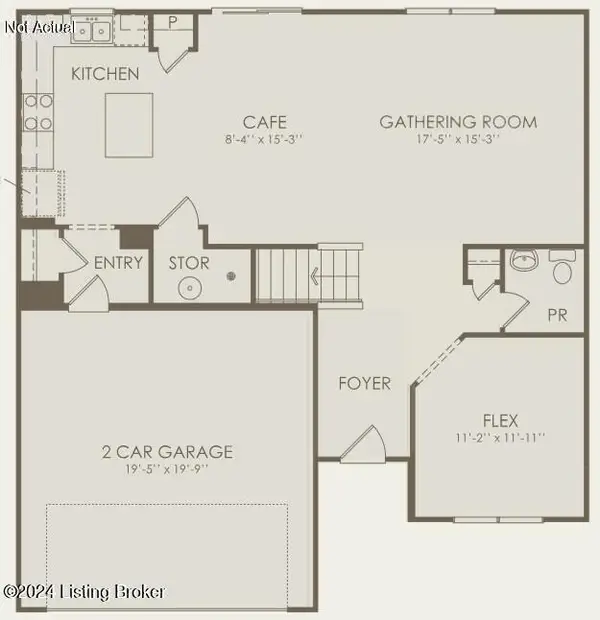 $449,870Active4 beds 3 baths2,265 sq. ft.
$449,870Active4 beds 3 baths2,265 sq. ft.1869 Washington Blvd, Lyndon, KY 40242
MLS# 1706450Listed by: USELLIS REALTY INCORPORATED - Open Sat, 2 to 4pmNew
 $315,000Active3 beds 3 baths1,620 sq. ft.
$315,000Active3 beds 3 baths1,620 sq. ft.8301 Bellis Way, Lyndon, KY 40242
MLS# 1706025Listed by: RE/MAX PROPERTIES EAST - New
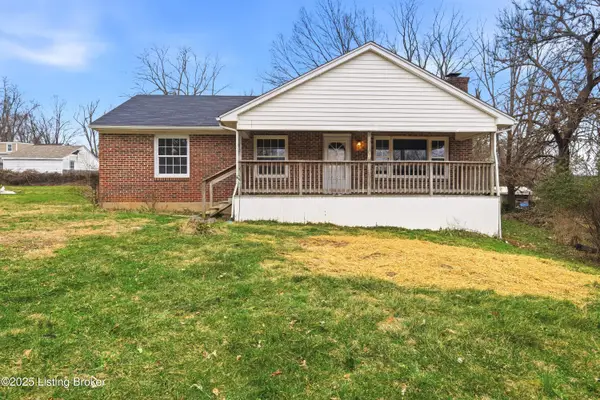 $224,900Active3 beds 1 baths1,075 sq. ft.
$224,900Active3 beds 1 baths1,075 sq. ft.1812 Roosevelt Ave, Louisville, KY 40242
MLS# 1705885Listed by: LENIHAN SOTHEBY'S INT'L REALTY 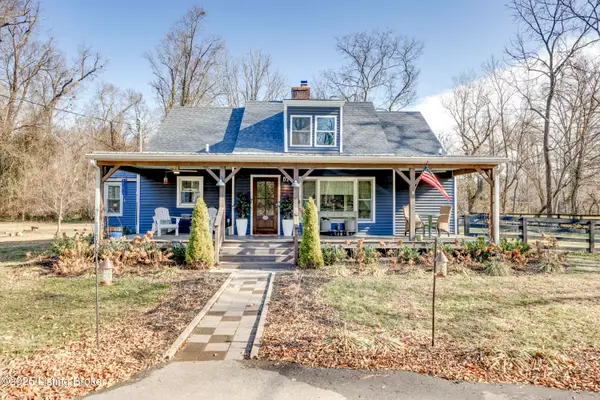 $725,000Active3 beds 2 baths2,178 sq. ft.
$725,000Active3 beds 2 baths2,178 sq. ft.219 Wood Rd, Lyndon, KY 40222
MLS# 1705530Listed by: UNITED REAL ESTATE LOUISVILLE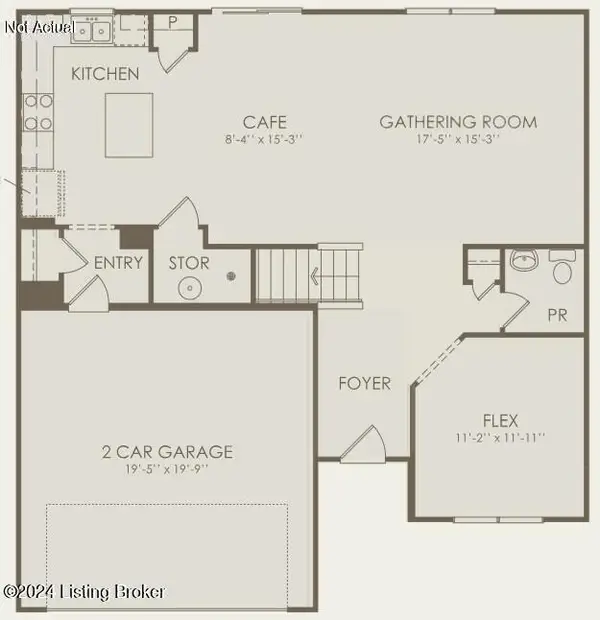 $448,940Pending4 beds 3 baths2,265 sq. ft.
$448,940Pending4 beds 3 baths2,265 sq. ft.1863 Washington Blvd, Lyndon, KY 40242
MLS# 1704862Listed by: USELLIS REALTY INCORPORATED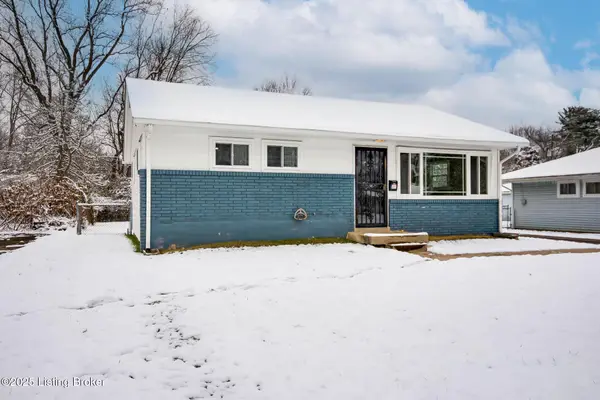 $225,000Active2 beds 1 baths800 sq. ft.
$225,000Active2 beds 1 baths800 sq. ft.1309 Mill Race Rd, Lyndon, KY 40242
MLS# 1704793Listed by: RE/MAX PREMIER PROPERTIES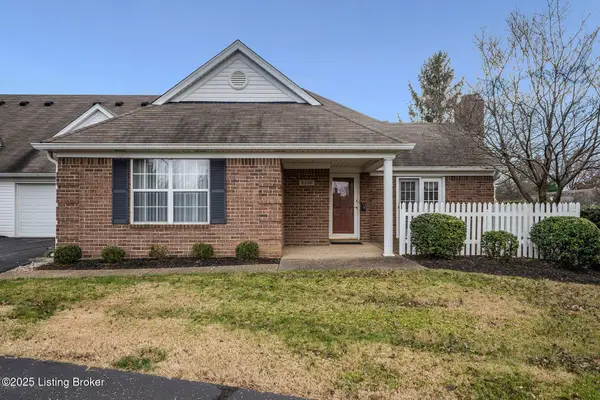 $265,000Active2 beds 2 baths1,129 sq. ft.
$265,000Active2 beds 2 baths1,129 sq. ft.8200 Fox Hall Pl, Lyndon, KY 40242
MLS# 1704604Listed by: HOMEPAGE REALTY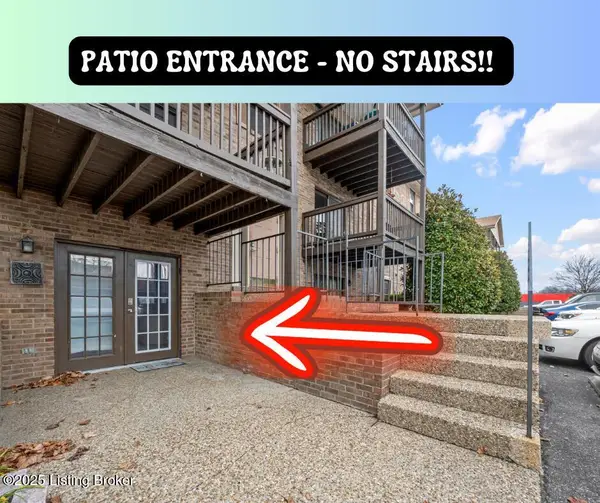 $199,900Active2 beds 2 baths985 sq. ft.
$199,900Active2 beds 2 baths985 sq. ft.9806 Whipps Mill Rd #UNIT 1, Louisville, KY 40223
MLS# 1704506Listed by: RIDDLE REALTY
