8803 Whipps Mill Rd, Lyndon, KY 40222
Local realty services provided by:Schuler Bauer Real Estate ERA Powered
8803 Whipps Mill Rd,Lyndon, KY 40222
$379,000
- 3 Beds
- 2 Baths
- 1,659 sq. ft.
- Single family
- Active
Listed by:kyle elmore
Office:white picket real estate
MLS#:1695569
Source:KY_MSMLS
Price summary
- Price:$379,000
- Price per sq. ft.:$228.45
About this home
Welcome to this beautiful 3-bedroom, 2-bath ranch-style home offering a spacious open layout, thoughtful upgrades, and modern updates in a prime Louisville location. As you step inside, you're greeted by a bright and airy living room with a cozy fireplace and a large front window that fills the space with natural light. The living room flows seamlessly into the dining area and the kitchen—completely remodeled in 2020—featuring sleek stainless steel appliances, abundant counter space, and a striking skylight that enhances the open feel.
The inviting family room, complete with its own fireplace, flows directly into the sunroom, which was renovated in 2020 with beautiful tile flooring and includes a freestanding thermostat-controlled fireplace—perfect for year-round enjoyment. The primary bedroom offers a private en-suite bathroom, with two additional bedrooms and a full bathroom completing the main level. The laundry room is also conveniently located on the main level.
The unfinished basement provides ample storage space and potential for future finishing. Outside, you'll find a fenced-in backyard with a patio. The two-car garage is heated, insulated to R-20, Wi-Fi-ready, and features a complete battery backup for the garage door. It also includes a fan system for hot days and a dedicated 60-amp stand-alone circuit for an air compressor or woodworking tools.
Parking is a breeze with a double driveway that can accommodate up to 8 cars and offers plenty of turnaround space. Additional exterior upgrades include a new drainage system to divert heavy spring rains and permanent stainless steel leaf guards on the gutters for easy maintenance.
With fresh paint throughout, modern improvements, and a location just minutes from I-264, I-64, shopping, and dining, this move-in-ready home offers the perfect balance of comfort, functionality, and style. Don't miss your chance to make it yours!
Contact an agent
Home facts
- Year built:1953
- Listing ID #:1695569
- Added:40 day(s) ago
- Updated:September 17, 2025 at 06:06 PM
Rooms and interior
- Bedrooms:3
- Total bathrooms:2
- Full bathrooms:1
- Half bathrooms:1
- Living area:1,659 sq. ft.
Heating and cooling
- Cooling:Central Air
- Heating:Natural gas
Structure and exterior
- Year built:1953
- Building area:1,659 sq. ft.
- Lot area:0.32 Acres
Utilities
- Sewer:Public Sewer
Finances and disclosures
- Price:$379,000
- Price per sq. ft.:$228.45
New listings near 8803 Whipps Mill Rd
- New
 $224,900Active2 beds 2 baths1,125 sq. ft.
$224,900Active2 beds 2 baths1,125 sq. ft.1122 Powerhouse Ln #UNIT 203, Lyndon, KY 40242
MLS# 1698792Listed by: PMR REAL ESTATE BROKERAGE, LLC - Coming Soon
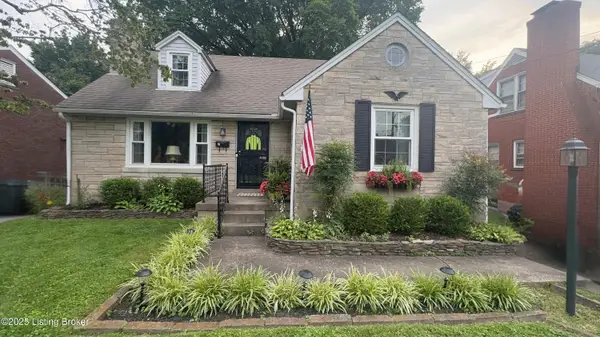 $365,000Coming Soon3 beds 2 baths
$365,000Coming Soon3 beds 2 baths112 Holley Rd, Louisville, KY 40222
MLS# 1698690Listed by: RAINEY, ALLEN & SHAW REALTORS  $465,260Pending4 beds 3 baths3,020 sq. ft.
$465,260Pending4 beds 3 baths3,020 sq. ft.2027 Lyndon Green Cir, Lyndon, KY 40242
MLS# 1698275Listed by: USELLIS REALTY INCORPORATED $384,780Pending4 beds 3 baths2,265 sq. ft.
$384,780Pending4 beds 3 baths2,265 sq. ft.2019 Lyndon Green Cir, Lyndon, KY 40242
MLS# 1698167Listed by: USELLIS REALTY INCORPORATED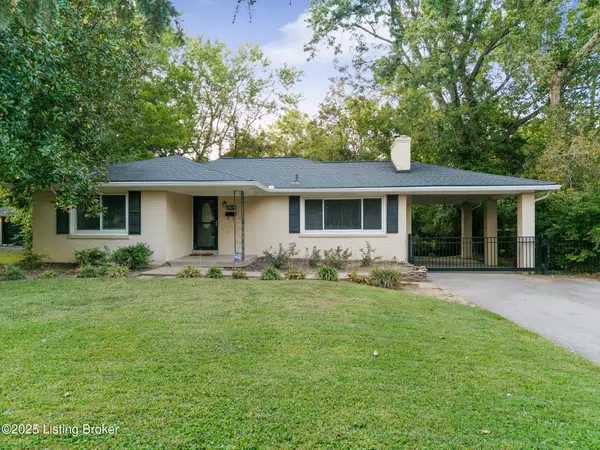 $325,000Active3 beds 2 baths1,498 sq. ft.
$325,000Active3 beds 2 baths1,498 sq. ft.8809 Perry Rd, Louisville, KY 40222
MLS# 1698056Listed by: SEMONIN REALTORS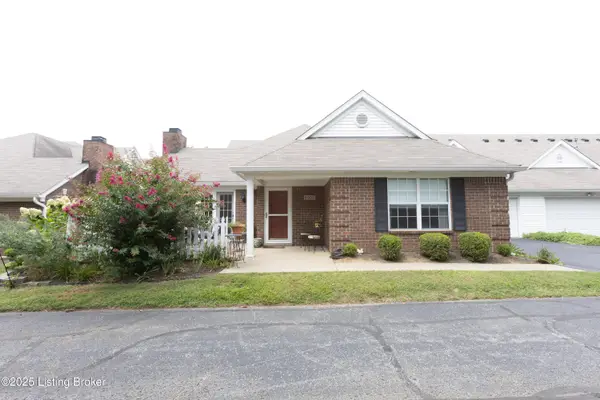 $325,000Active3 beds 3 baths1,602 sq. ft.
$325,000Active3 beds 3 baths1,602 sq. ft.8505 Wyndstar Pl, Louisville, KY 40242
MLS# 1697810Listed by: KENTUCKY SELECT PROPERTIES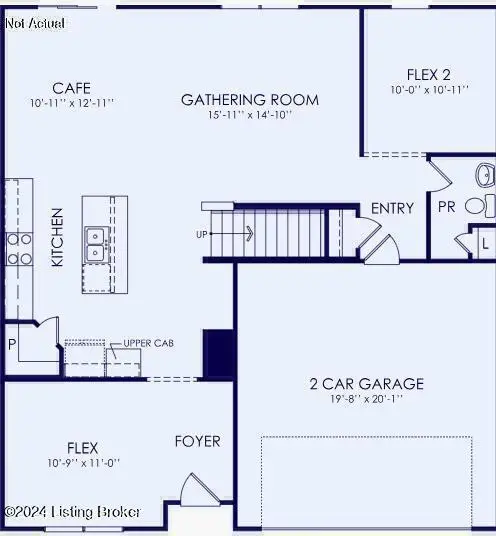 $401,760Pending4 beds 3 baths2,606 sq. ft.
$401,760Pending4 beds 3 baths2,606 sq. ft.2011 Lyndon Green Cir, Lyndon, KY 40242
MLS# 1697688Listed by: USELLIS REALTY INCORPORATED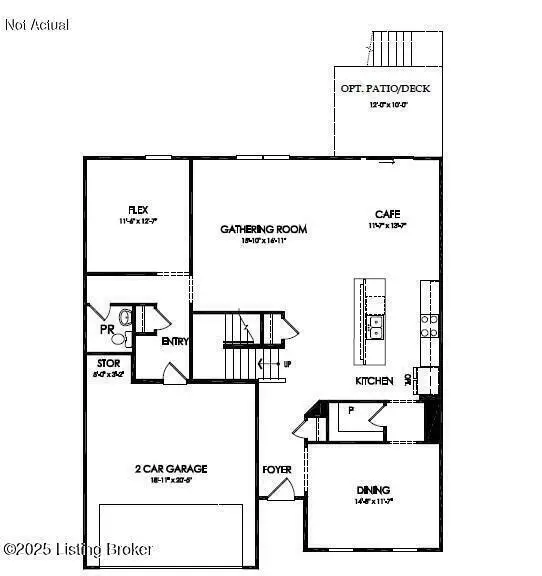 $421,570Pending4 beds 3 baths3,020 sq. ft.
$421,570Pending4 beds 3 baths3,020 sq. ft.2017 Lyndon Green Cir, Lyndon, KY 40242
MLS# 1697689Listed by: USELLIS REALTY INCORPORATED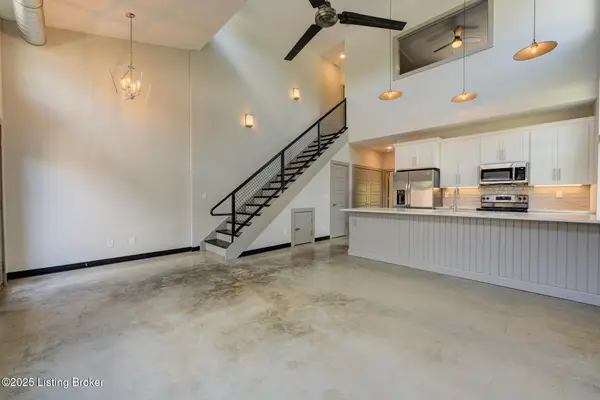 $315,000Active2 beds 2 baths1,300 sq. ft.
$315,000Active2 beds 2 baths1,300 sq. ft.704 Lyndon Lofts Ct, Louisville, KY 40222
MLS# 1697403Listed by: SEMONIN REALTORS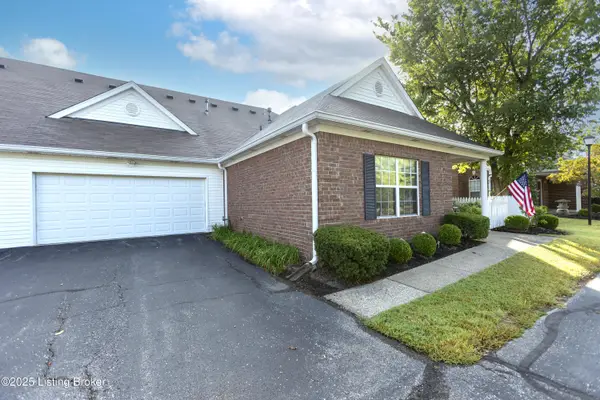 $305,000Active2 beds 2 baths1,225 sq. ft.
$305,000Active2 beds 2 baths1,225 sq. ft.911 Spring Glen Way, Lyndon, KY 40242
MLS# 1697327Listed by: 502 REAL ESTATE
