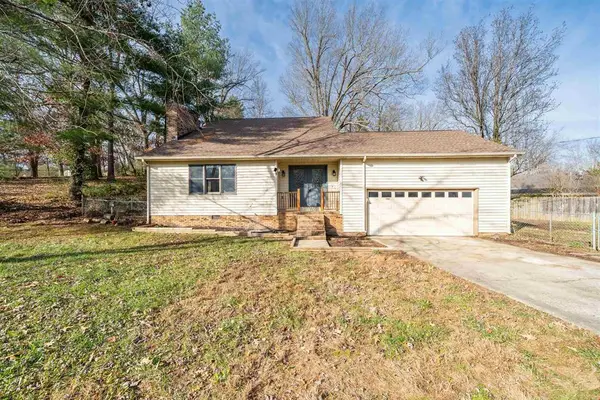1910 Lakeshore Drive, Madisonville, KY 42431
Local realty services provided by:ERA First Advantage Realty, Inc.
1910 Lakeshore Drive,Madisonville, KY 42431
$270,000
- 4 Beds
- 3 Baths
- 2,475 sq. ft.
- Single family
- Active
Listed by: randy hayden
Office: change of place real estate, llc.
MLS#:93636
Source:KY_GORA
Price summary
- Price:$270,000
- Price per sq. ft.:$109.09
About this home
Welcome to 1910 Lakeshore Drive, located in the beautiful and highly desirable Lakeshore neighborhood. Conveniently close to shopping, restaurants, a golf course, the community college, and peaceful Lake PeeWee, this established community is known for its sizable lots and custom homes. This property is the perfect complement to its surroundings, showcasing a classic Mansard roof and stately white brick accented with black trim for timeless curb appeal. The lot spans approximately ½ acre, offering plenty of outdoor space. Inside, the nearly 2,500 sq. ft. floorplan is functional and adaptable to a variety of lifestyle needs. The home features 4 spacious bedrooms, 2 full baths, and 1 half bath, along with separate living and family rooms, a dedicated dining area, and a large kitchen complete with a walk-in pantry. A generously sized laundry room adds convenience. Additional highlights include quality laminate flooring throughout, an oversized garage, and a triple-wide driveway providing ample parking for multiple vehicles. With a bit of fresh paint and light cleaning, this home has tremendous potential and value. Call today to schedule your private showing!
Contact an agent
Home facts
- Year built:1973
- Listing ID #:93636
- Added:42 day(s) ago
- Updated:January 07, 2026 at 03:13 PM
Rooms and interior
- Bedrooms:4
- Total bathrooms:3
- Full bathrooms:2
- Half bathrooms:1
- Living area:2,475 sq. ft.
Heating and cooling
- Cooling:Central Electric
- Heating:Forced Air, Gas
Structure and exterior
- Roof:Dimensional
- Year built:1973
- Building area:2,475 sq. ft.
Schools
- High school:MADISONVILLE NORTH HOPKINS HIGH
- Middle school:Browning Springs Middle School
- Elementary school:Pride Elementary School
Utilities
- Water:Public
- Sewer:Public Sewer
Finances and disclosures
- Price:$270,000
- Price per sq. ft.:$109.09
New listings near 1910 Lakeshore Drive
 $259,900Active4 beds 3 baths2,370 sq. ft.
$259,900Active4 beds 3 baths2,370 sq. ft.155 Woodlawn Ct, Madisonville, KY 42431
MLS# 93808Listed by: BHG REALTY $145,000Active3 beds 2 baths1,776 sq. ft.
$145,000Active3 beds 2 baths1,776 sq. ft.1027 Bradford Street, Madisonville, KY 42431
MLS# 250668Listed by: KELLER WILLIAMS CAPITAL REALTY $529,900Active3 beds 3 baths3,025 sq. ft.
$529,900Active3 beds 3 baths3,025 sq. ft.395 Carroll Gentry Rd, Madisonville, KY 42431
MLS# 3038277Listed by: EXIT PRIME REALTY $320,000Active4 beds 3 baths1,836 sq. ft.
$320,000Active4 beds 3 baths1,836 sq. ft.1515 Savannah Dr., Madisonville, KY 42431
MLS# 250585Listed by: BHG REALTY $229,750Active3 beds 2 baths1,644 sq. ft.
$229,750Active3 beds 2 baths1,644 sq. ft.1417 Crestview Dr, Madisonville, KY 42431
MLS# 3013937Listed by: KELLER WILLIAMS REALTY CLARKSVILLE $42,500Active4 beds 1 baths1,040 sq. ft.
$42,500Active4 beds 1 baths1,040 sq. ft.340 Dempsey St., Madisonville, KY 42431
MLS# 93815Listed by: GREATER OWENSBORO REALTY COMPANY $70,000Pending50 Acres
$70,000Pending50 Acres00000 Richland-Manitou Road, Madisonville, KY 42431
MLS# 88451Listed by: BHG REALTY
