3200 Fishers Mill Road, Midway, KY 40347
Local realty services provided by:ERA Select Real Estate
Listed by: kenny whalen
Office: real broker llc.
MLS#:25503200
Source:KY_LBAR
Price summary
- Price:$2,725,000
- Price per sq. ft.:$442.95
About this home
Set across 34 picturesque acres in the heart of Kentucky Horse Country, this exquisite equestrian estate offers the perfect fusion of world-class facilities and refined country living. Located minutes from the Kentucky Horse Park, this facility is designed for professional-level training and competition across disciplines. The centerpiece of the farm is a 19-stall barn featuring 12' x 12' rubber-matted stalls, tongue-and-groove wood finishes, indoor and outdoor wash bays, a heated tack room and bathroom, washer/dryer hookups, and a fully guttered drainage system. The 80' x 160' indoor arena is outfitted with premium Trutek footing and large windows that provide natural light and cross ventilation. The 100' x 200' outdoor arena was completely rebuilt in 2025 with a 7-inch crushed limestone base and 3 inches of mortar sand for exceptional drainage and rideability. Six fenced paddocks, each with individual automatic waterers, are laid out for efficient turnout and easy access to the barn. Additional facilities include a 24' x 60' equipment barn with water and electric, a run-in shed, full RV hookup, and separate utilities for the home and farm—ideal for flexible management or future expansion. Beyond the equestrian facilities, the property's custom five-bedroom home features a walk-out basement, home theater, and expansive living spaces with sweeping views of the pastures, offering the perfect blend of comfort and functionality. Located in one of the most desirable equestrian regions in the country, this property is perfectly suited for professionals, competitors, or discerning enthusiasts seeking a turnkey facility with close proximity to top-tier events, veterinary services, and training circuits.
Contact an agent
Home facts
- Year built:2013
- Listing ID #:25503200
- Added:100 day(s) ago
- Updated:January 10, 2026 at 07:38 PM
Rooms and interior
- Bedrooms:5
- Total bathrooms:6
- Full bathrooms:4
- Half bathrooms:2
- Living area:6,152 sq. ft.
Heating and cooling
- Cooling:Heat Pump
- Heating:Dual Fuel, Electric, Heat Pump, Propane
Structure and exterior
- Year built:2013
- Building area:6,152 sq. ft.
- Lot area:34.25 Acres
Schools
- High school:Great Crossing
- Middle school:Scott Co
- Elementary school:Stamping Ground
Utilities
- Water:Public
- Sewer:Septic Tank
Finances and disclosures
- Price:$2,725,000
- Price per sq. ft.:$442.95
New listings near 3200 Fishers Mill Road
- New
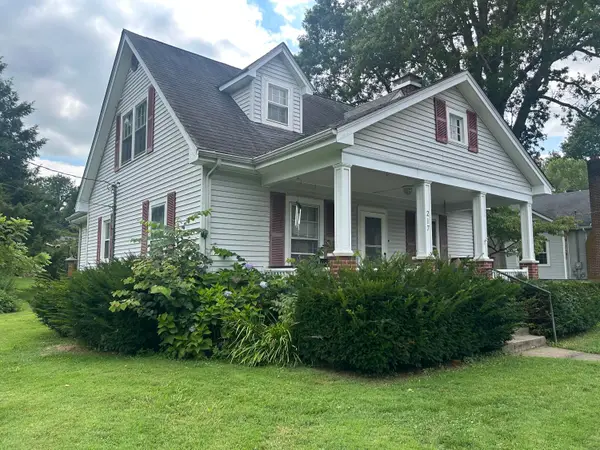 $360,000Active3 beds 2 baths1,734 sq. ft.
$360,000Active3 beds 2 baths1,734 sq. ft.217 W Stephens Street, Midway, KY 40347
MLS# 26000848Listed by: MCCALLIE REAL ESTATE - New
 $315,000Active3 beds 2 baths1,726 sq. ft.
$315,000Active3 beds 2 baths1,726 sq. ft.224 E Cross Street, Midway, KY 40347
MLS# 26000706Listed by: CENTURY 21 SIMPSON & ASSOCIATES - New
 $360,000Active3 beds 2 baths1,349 sq. ft.
$360,000Active3 beds 2 baths1,349 sq. ft.131 Carriage Lane, Midway, KY 40347
MLS# 26000276Listed by: DIY FLAT FEE.COM - Open Sun, 1 to 3pm
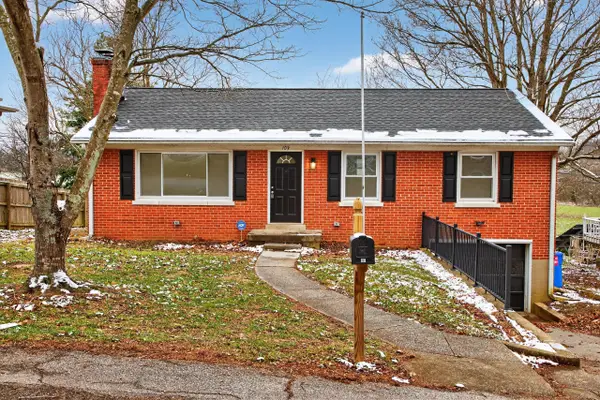 $300,000Active3 beds 2 baths1,502 sq. ft.
$300,000Active3 beds 2 baths1,502 sq. ft.103 Highview Drive, Midway, KY 40347
MLS# 25507024Listed by: KELLER WILLIAMS BLUEGRASS REALTY 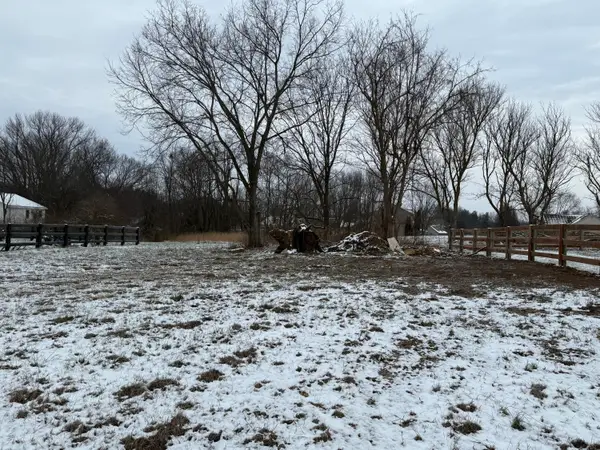 $99,900Active0.33 Acres
$99,900Active0.33 Acres275 Northside Drive, Midway, KY 40347
MLS# 25507441Listed by: RE/MAX ELITE LEXINGTON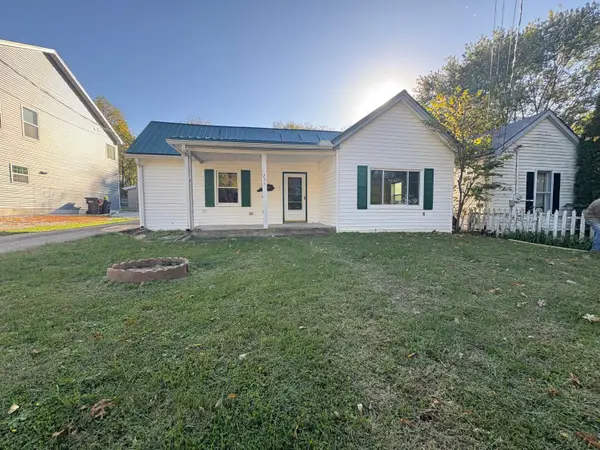 $299,000Active3 beds 2 baths1,529 sq. ft.
$299,000Active3 beds 2 baths1,529 sq. ft.255 W Higgins Street, Midway, KY 40347
MLS# 25504636Listed by: BENTLEY & CO., REALTORS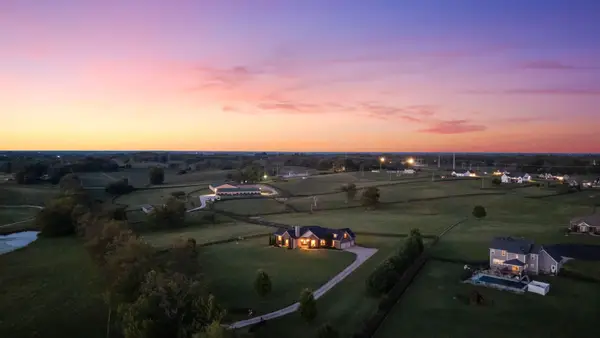 $2,725,000Active5 beds 6 baths6,152 sq. ft.
$2,725,000Active5 beds 6 baths6,152 sq. ft.3200 Fishers Mill Road, Midway, KY 40347
MLS# 25503746Listed by: REAL BROKER LLC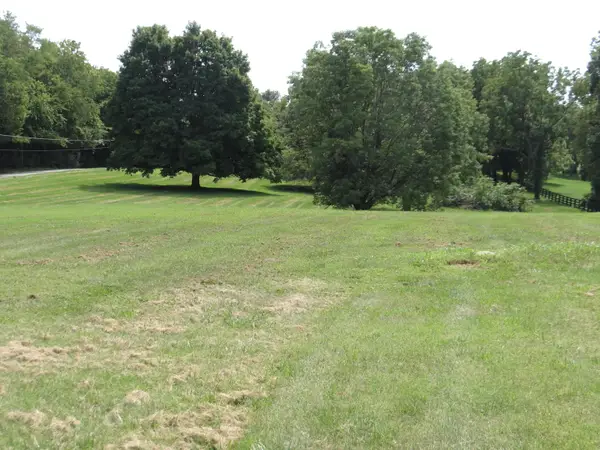 $209,999Active1.5 Acres
$209,999Active1.5 Acres1120 Duckers Road, Midway, KY 40347
MLS# 23021974Listed by: KELLER WILLIAMS BLUEGRASS REALTY $98,500Active0.33 Acres
$98,500Active0.33 AcresLot 2 Northside Drive, Midway, KY 40347
MLS# 23018482Listed by: KY LOCAL
