35 Guinn Drive, Monticello, KY 42633
Local realty services provided by:ERA Team Realtors
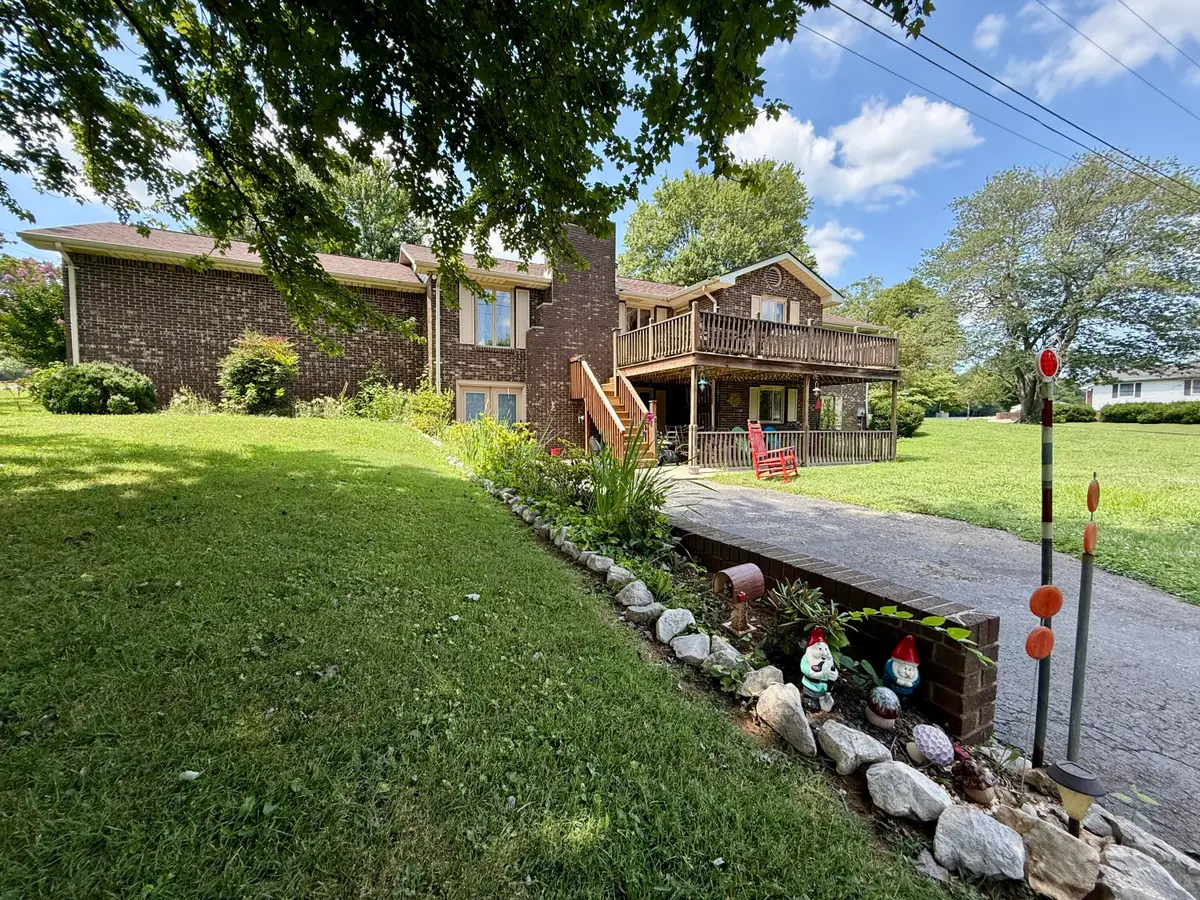
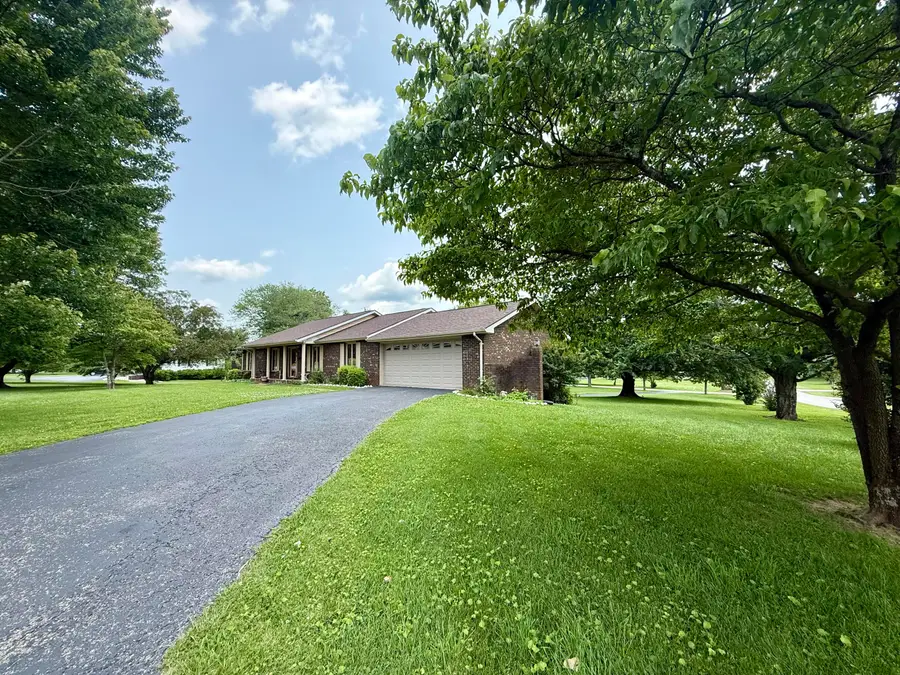
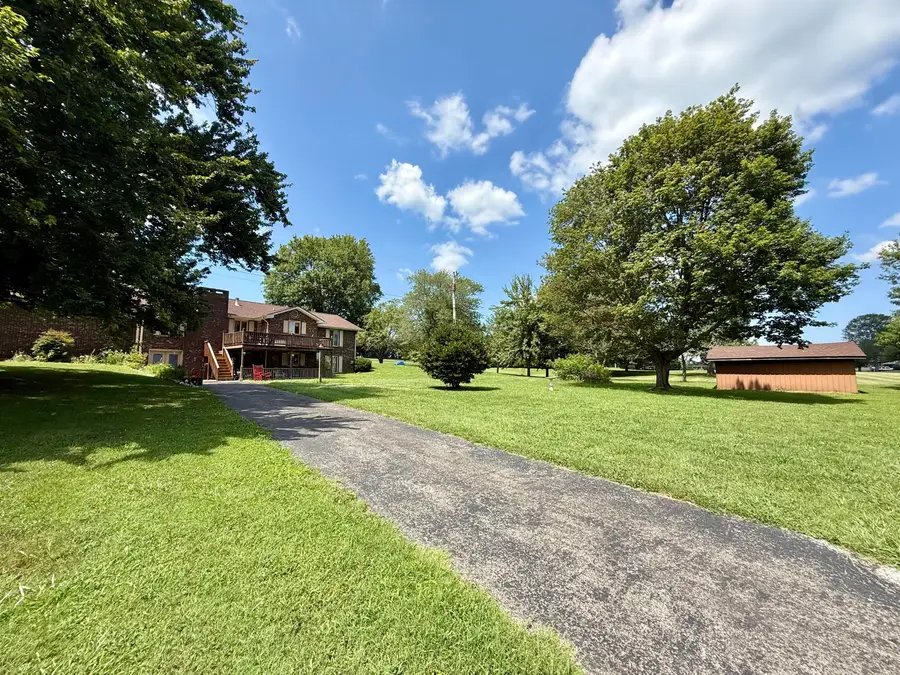
35 Guinn Drive,Monticello, KY 42633
$394,000
- 4 Beds
- 3 Baths
- 3,416 sq. ft.
- Single family
- Active
Upcoming open houses
- Sun, Aug 2412:00 pm - 01:30 pm
Listed by:kansas petrey
Office:key players real estate
MLS#:25001180
Source:KY_LBAR
Price summary
- Price:$394,000
- Price per sq. ft.:$115.34
About this home
NEW ROOF! Discover the perfect blend of comfort and convenience in this gorgeous brick home, ideally located just minutes from the heart of downtown Monticello and the scenic Conley Bottom Resort.
As you enter the main floor, you'll be greeted by a spacious living room that seamlessly flows into the dining area, complete with a inviting fireplace that creates the perfect atmosphere for family gatherings. The kitchen is a charming space, boasting an abundance of cabinet space and providing plenty of room for meal preparation and everyday use. With three bedrooms on the main level offering ample closet space and two full bathrooms. The attached two car garage with a work bench area adds even more practicality to this fantastic home.
The walkout basement offers a whole new level of potential! The expansive family room, features a cozy fireplace. There's a storage room , full bathroom with laundry hookups, large bedroom and a second kitchen. Endless possibilities perfect for additional space or a cozy mother-in-law suite! Step outside to enjoy beautiful shade trees, a spacious 1.2 acre lot, workshop building, two paved driveways, and a cozy patio and deck area.
Contact an agent
Home facts
- Year built:1975
- Listing Id #:25001180
- Added:426 day(s) ago
- Updated:August 15, 2025 at 03:38 PM
Rooms and interior
- Bedrooms:4
- Total bathrooms:3
- Full bathrooms:3
- Living area:3,416 sq. ft.
Heating and cooling
- Cooling:Heat Pump
- Heating:Heat Pump
Structure and exterior
- Year built:1975
- Building area:3,416 sq. ft.
- Lot area:1.2 Acres
Schools
- High school:Wayne Co
- Middle school:Wayne Co
- Elementary school:Wayne Co
Utilities
- Water:Public
- Sewer:Public Sewer
Finances and disclosures
- Price:$394,000
- Price per sq. ft.:$115.34
New listings near 35 Guinn Drive
- New
 $48,500Active2 beds 1 baths672 sq. ft.
$48,500Active2 beds 1 baths672 sq. ft.956 Furnace Mountain Road, Monticello, KY 42633
MLS# 25018205Listed by: RE/MAX COUNTRY LAKES - New
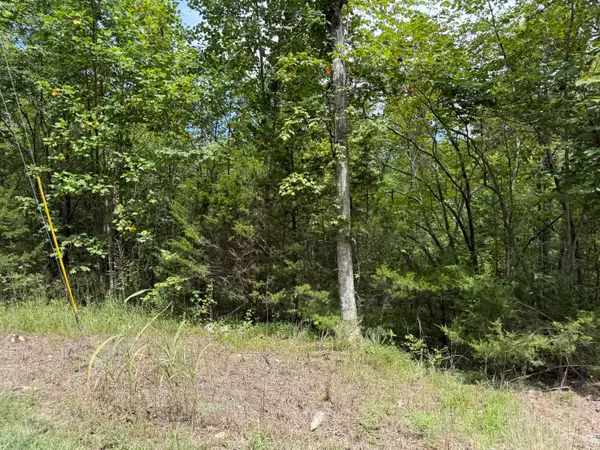 $8,500Active1.7 Acres
$8,500Active1.7 Acres00 Ray Dean Dishman Road, Monticello, KY 42633
MLS# 25017824Listed by: WEICHERT REALTORS FORD BROTHERS, INC. - New
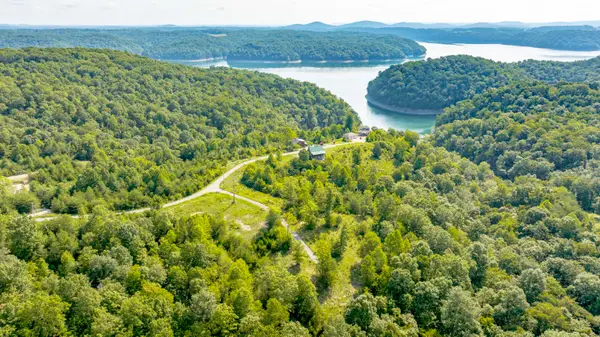 $25,000Active0.97 Acres
$25,000Active0.97 Acres26 Brittany Drive, Monticello, KY 42633
MLS# 25017758Listed by: NO WAKE REAL ESTATE - New
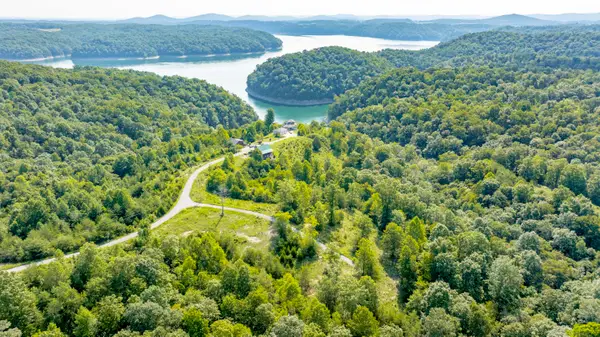 $35,000Active1.72 Acres
$35,000Active1.72 Acres61 Brittany Drive, Monticello, KY 42633
MLS# 25017759Listed by: NO WAKE REAL ESTATE - New
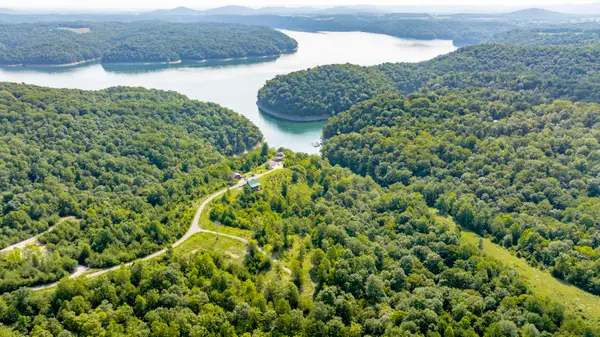 $25,000Active0.77 Acres
$25,000Active0.77 Acres62 Brittany Drive, Monticello, KY 42633
MLS# 25017760Listed by: NO WAKE REAL ESTATE - New
 $10,000Active2.5 Acres
$10,000Active2.5 Acres9999 Old Zula Loop, Monticello, KY 42633
MLS# 25017707Listed by: KEY PLAYERS REAL ESTATE  $169,900Pending5 beds 3 baths1,976 sq. ft.
$169,900Pending5 beds 3 baths1,976 sq. ft.15 Mcclellan Drive, Monticello, KY 42633
MLS# 25017246Listed by: WEICHERT REALTORS FORD BROTHERS, INC.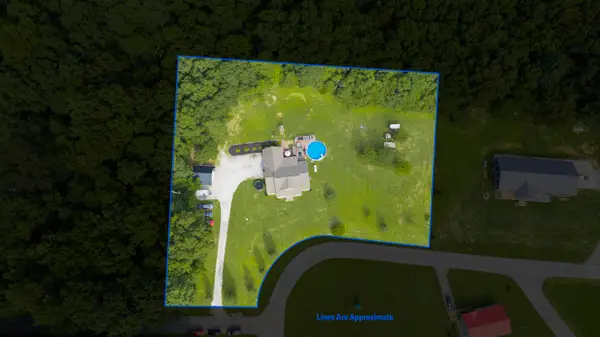 $399,000Active4 beds 2 baths1,836 sq. ft.
$399,000Active4 beds 2 baths1,836 sq. ft.8 Gehring Way, Monticello, KY 42633
MLS# 25017219Listed by: NO WAKE REAL ESTATE $79,000Active1 beds -- baths120 sq. ft.
$79,000Active1 beds -- baths120 sq. ft.25 Cart Bell Lane, Monticello, KY 42633
MLS# 25017216Listed by: NO WAKE REAL ESTATE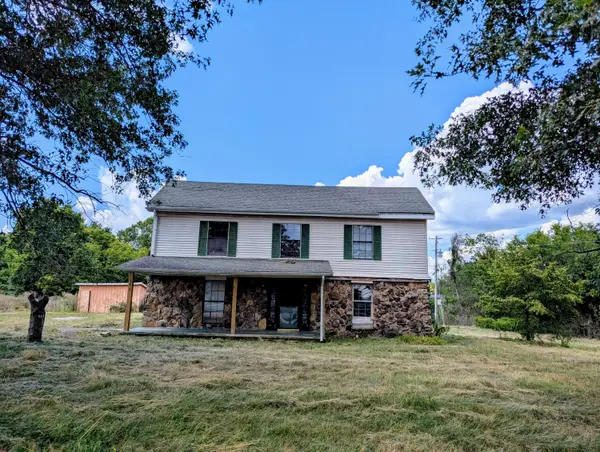 $149,900Active3 beds 1 baths1,591 sq. ft.
$149,900Active3 beds 1 baths1,591 sq. ft.8459 Ky-90, Monticello, KY 42633
MLS# 25017218Listed by: CENTURY 21 ADVANTAGE REALTY
