80 Sunset Vista Way, Monticello, KY 42633
Local realty services provided by:ERA Select Real Estate
80 Sunset Vista Way,Monticello, KY 42633
$749,900
- 4 Beds
- 3 Baths
- 4,504 sq. ft.
- Single family
- Active
Listed by: bradley bigelow
Office: century 21 advantage realty
MLS#:24016815
Source:KY_LBAR
Price summary
- Price:$749,900
- Price per sq. ft.:$166.5
About this home
Unparalleled custom lake view home overlooking the main lake. One, of if not THE best view on the lake. Views from most rooms on the main floor. Great room, formal dining area, a super large kitchen with gas range plus a breakfast nook and bar. There is a wonderful walk in pantry. The deck runs along the entire back side of the property and overlooks a wonderfully landscaped hillside in addition to the terrific lake view. The great room features a vent free gas fireplace along with cathedral ceilings. The kitchen features granite and chopping block counter tops, a large walk-in pantry all with new appliances. The master bedroom features a tray ceiling with 2 large walk in closets. The master bath features a walk-in ceramic shower with 3 shower heads, a jetted massage tub, heated tile floor, towel warmer and. There is an office on the main floor with built in cabinetry. The walk out basement features full kitchen, family rm, 3 bedrooms and storage gallore and so much more to capture here. One of the best features of the 3 bay garage is the 14 ft door to accommodate any big toy. AND there is a 2nd garage down the hill for the toys. 1 yr old roof. There is so much more to add in limited space here. But the VIEW!!!
Contact an agent
Home facts
- Year built:2005
- Listing ID #:24016815
- Added:507 day(s) ago
- Updated:December 17, 2025 at 07:24 PM
Rooms and interior
- Bedrooms:4
- Total bathrooms:3
- Full bathrooms:2
- Half bathrooms:1
- Living area:4,504 sq. ft.
Heating and cooling
- Cooling:Electric, Heat Pump
- Heating:Ceiling, Electric, Forced Air, Heat Pump, Natural Gas, Propane Tank Leased
Structure and exterior
- Year built:2005
- Building area:4,504 sq. ft.
- Lot area:1.27 Acres
Schools
- High school:Wayne Co
- Middle school:Wayne Co
- Elementary school:Wayne Co
Utilities
- Water:Public
- Sewer:Septic Tank
Finances and disclosures
- Price:$749,900
- Price per sq. ft.:$166.5
New listings near 80 Sunset Vista Way
- New
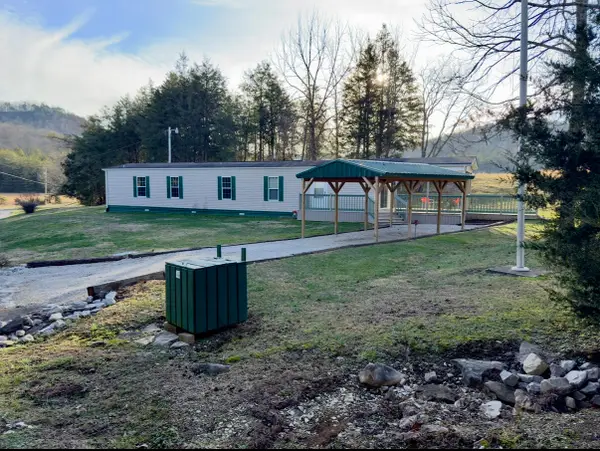 $139,000Active3 beds 2 baths1,136 sq. ft.
$139,000Active3 beds 2 baths1,136 sq. ft.1295 Tucker Hollow Road, Monticello, KY 42633
MLS# 25508638Listed by: RE/MAX COUNTRY LAKES - New
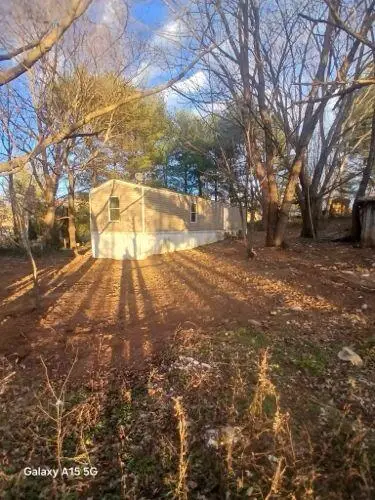 $29,900Active2 beds 1 baths784 sq. ft.
$29,900Active2 beds 1 baths784 sq. ft.91 Deuce Lane, Monticello, KY 42633
MLS# 25508524Listed by: THRESHOLD REAL ESTATE SERVICES - New
 $376,990Active4 beds 3 baths2,014 sq. ft.
$376,990Active4 beds 3 baths2,014 sq. ft.306 Rock Elm Lane Sw, Coopersville, MI 49404
MLS# 25062649Listed by: WJH BROKERAGE MI, LLC - New
 $365,990Active4 beds 3 baths1,824 sq. ft.
$365,990Active4 beds 3 baths1,824 sq. ft.318 Rock Elm Lane Sw, Coopersville, MI 49404
MLS# 25062650Listed by: WJH BROKERAGE MI, LLC - New
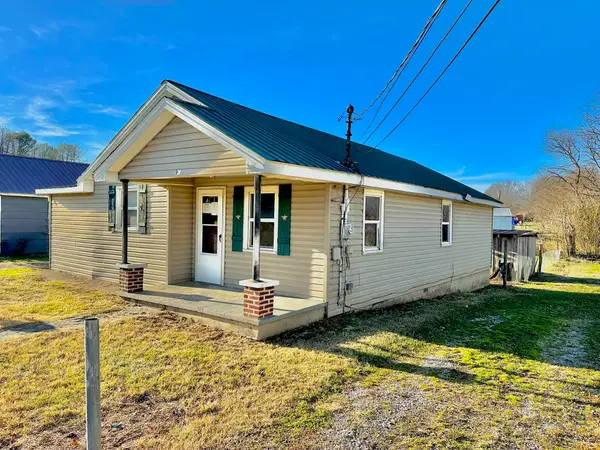 $44,900Active3 beds 1 baths592 sq. ft.
$44,900Active3 beds 1 baths592 sq. ft.90 Jenkins Street, Monticello, KY 42633
MLS# 25508363Listed by: RE/MAX COUNTRY LAKES - New
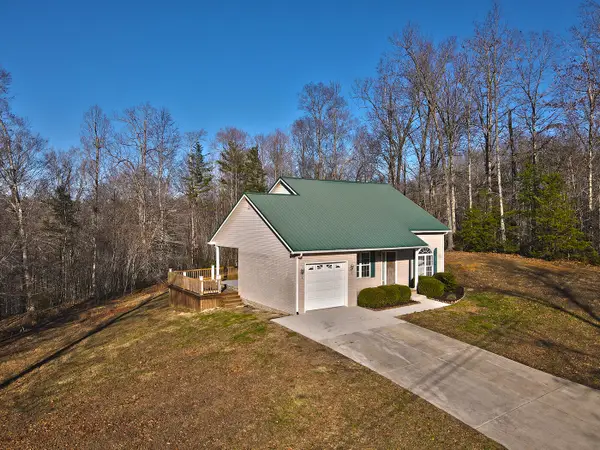 $309,000Active3 beds 2 baths1,302 sq. ft.
$309,000Active3 beds 2 baths1,302 sq. ft.226 Dockview Road, Monticello, KY 42633
MLS# 25508325Listed by: RE/MAX COUNTRY LAKES - New
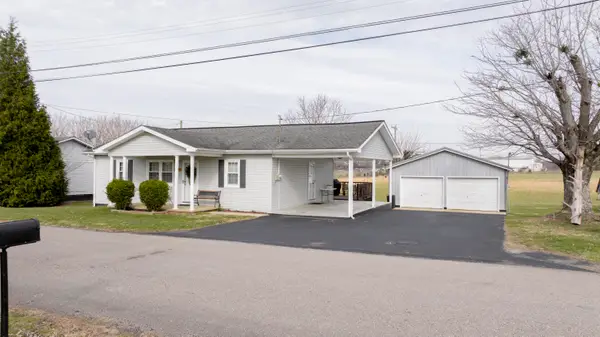 $192,000Active2 beds 1 baths936 sq. ft.
$192,000Active2 beds 1 baths936 sq. ft.209 Tate Drive, Monticello, KY 42633
MLS# 25508315Listed by: NO WAKE REAL ESTATE 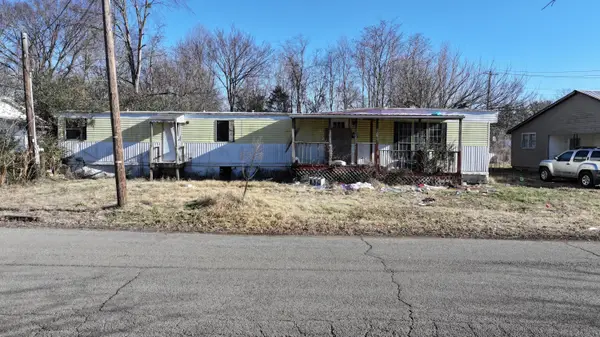 $12,000Pending0.2 Acres
$12,000Pending0.2 Acres381 Stokes Street, Monticello, KY 42633
MLS# 25507990Listed by: NO WAKE REAL ESTATE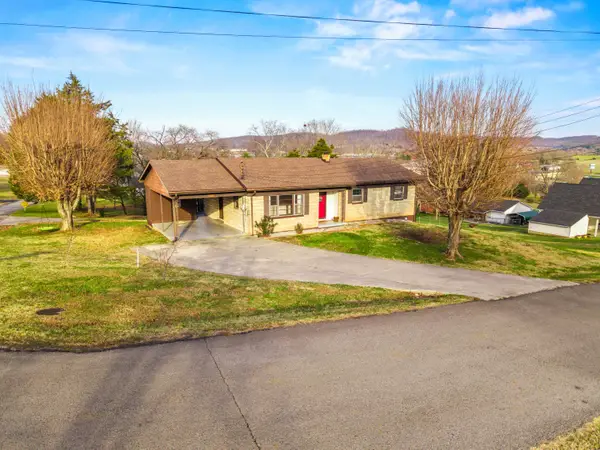 $225,000Active5 beds 3 baths2,142 sq. ft.
$225,000Active5 beds 3 baths2,142 sq. ft.118 Harrison Avenue, Monticello, KY 42633
MLS# 25507917Listed by: KELLER WILLIAMS COMMONWEALTH - SOMERSET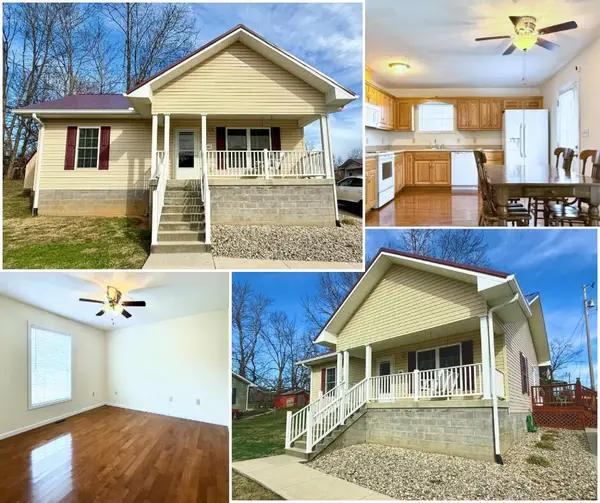 $125,000Pending2 beds 1 baths952 sq. ft.
$125,000Pending2 beds 1 baths952 sq. ft.144 Cherry Street, Monticello, KY 42633
MLS# 25507717Listed by: LAKE CUMBERLAND REAL ESTATE PROFESSIONALS
