147 Concord Drive, Morehead, KY 40351
Local realty services provided by:ERA Select Real Estate
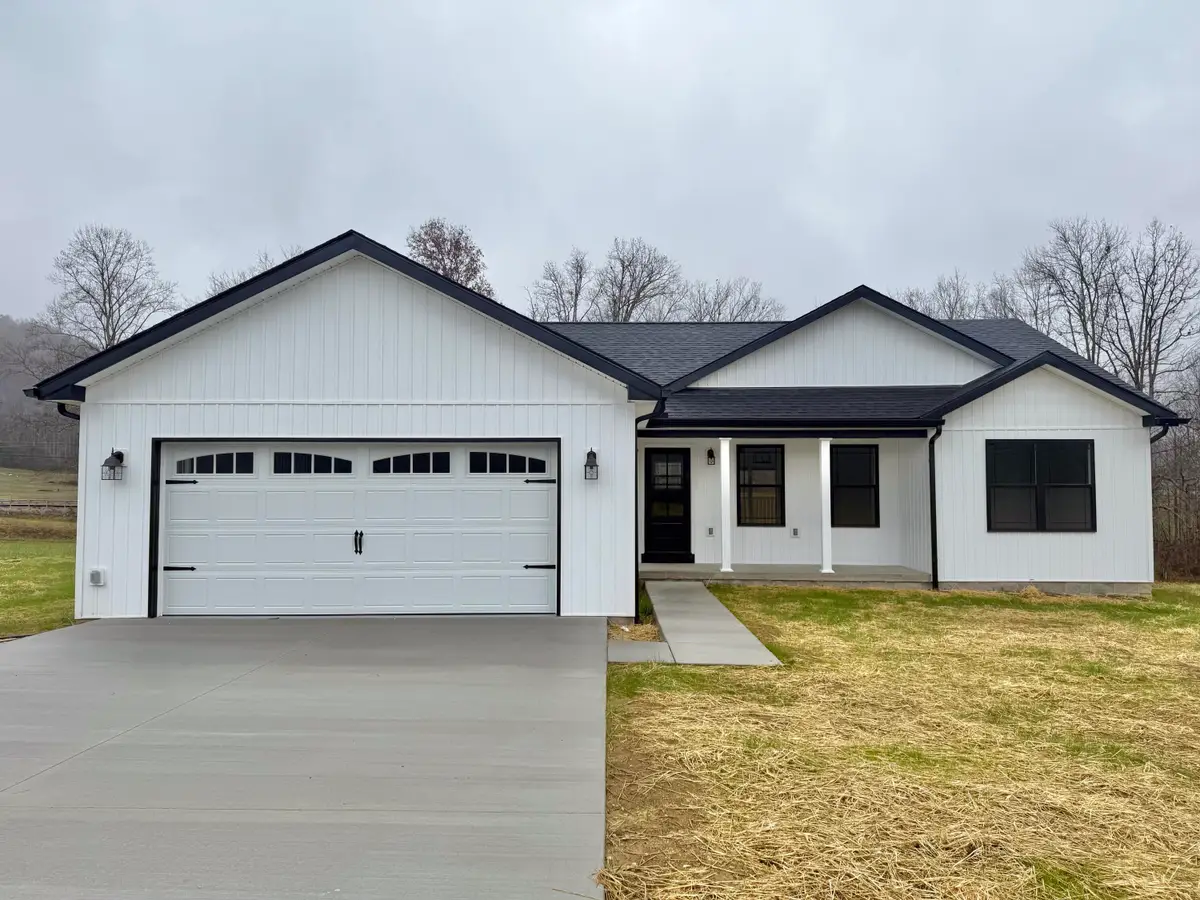
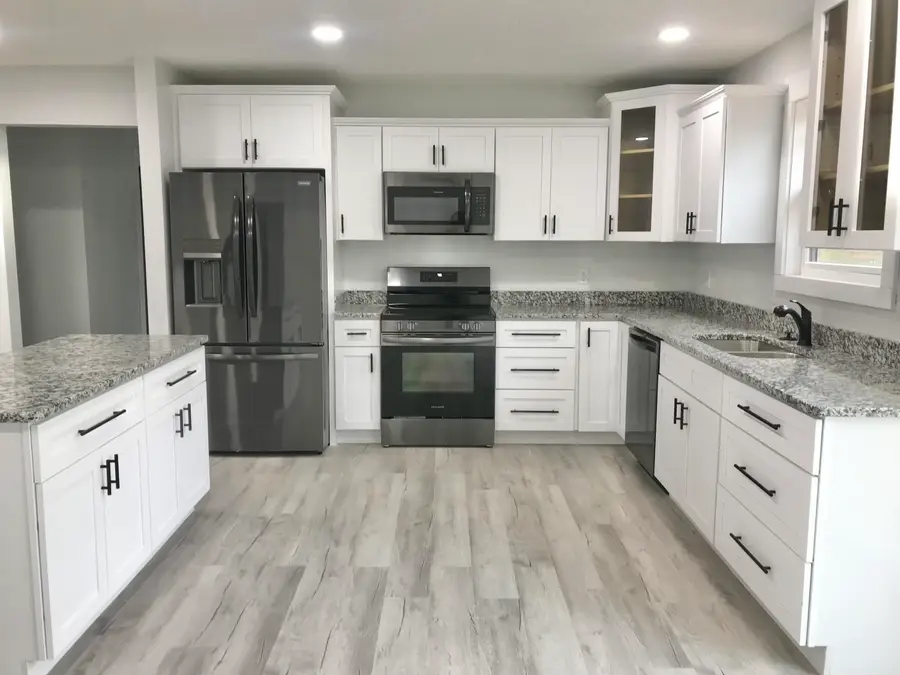
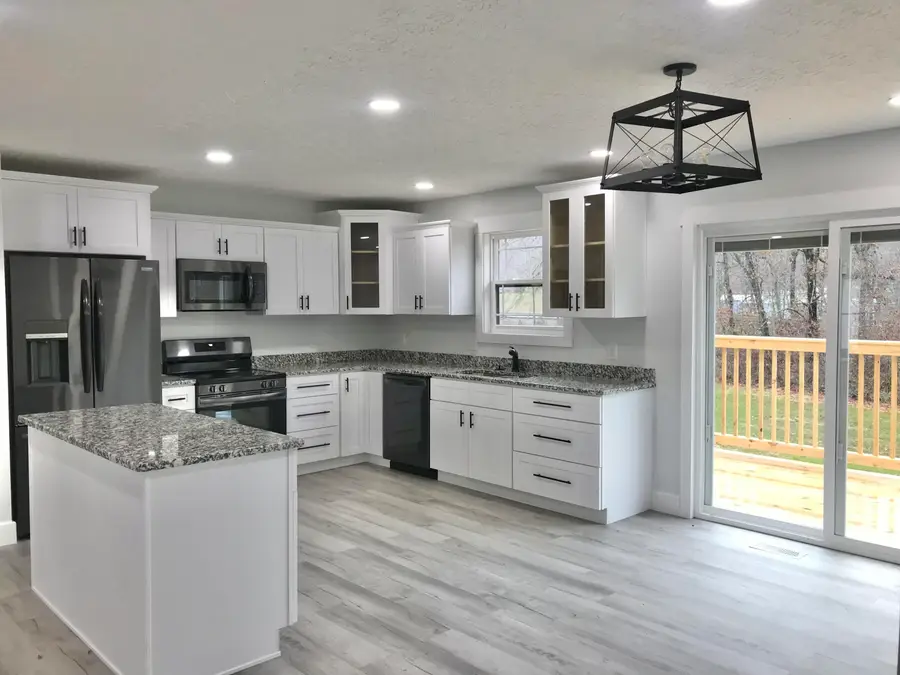
147 Concord Drive,Morehead, KY 40351
$310,000
- 3 Beds
- 2 Baths
- 1,500 sq. ft.
- Single family
- Pending
Listed by:teresa brown
Office:century 21 advantage realty
MLS#:24024211
Source:KY_LBAR
Price summary
- Price:$310,000
- Price per sq. ft.:$206.67
About this home
This stunning 2024-built farmhouse-style home blends modern design with thoughtful functionality. The spacious, open-concept living area seamlessly connects the kitchen, dining room, and living room, creating an ideal space for entertaining. The kitchen is a chef's dream, featuring sleek granite countertops, black stainless steel appliances, soft-close cabinetry, a central island, and a generously sized walk-in pantry.
The home offers a desirable split-bedroom floor plan. The tranquil master suite is a true retreat, complete with a luxurious ensuite bath featuring a tiled shower and double vanity. On the opposite side of the home, two well-sized guest bedrooms share a stylish hall bath.
Convenience abounds with a roomy laundry room, plus a fully finished two-car garage with insulated walls and doors, an epoxy-coated floor, and an automatic opener with an integrated camera system for added security.
The exterior impresses with modern black-trimmed windows and doors, vertical vinyl siding, and a welcoming covered front porch. Enjoy outdoor living on the spacious back deck, all situated on a flat, half-acre level lot.
Contact an agent
Home facts
- Year built:2024
- Listing Id #:24024211
- Added:255 day(s) ago
- Updated:July 21, 2025 at 03:16 PM
Rooms and interior
- Bedrooms:3
- Total bathrooms:2
- Full bathrooms:2
- Living area:1,500 sq. ft.
Heating and cooling
- Cooling:Heat Pump
- Heating:Electric, Forced Air, Heat Pump
Structure and exterior
- Year built:2024
- Building area:1,500 sq. ft.
- Lot area:0.5 Acres
Schools
- High school:Rowan Co
- Middle school:Rowan Co
- Elementary school:Tilden Hogge
Utilities
- Water:Public
Finances and disclosures
- Price:$310,000
- Price per sq. ft.:$206.67
New listings near 147 Concord Drive
- New
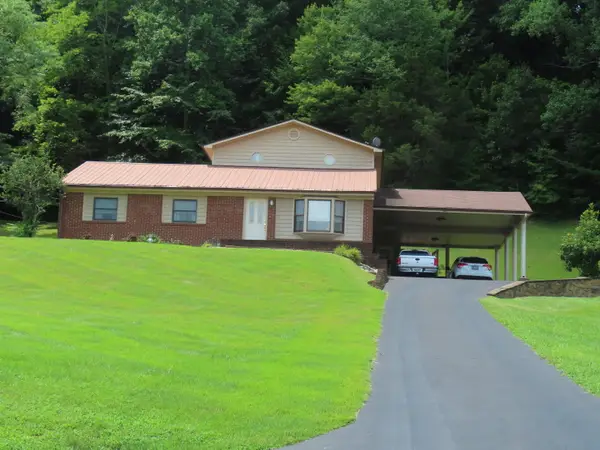 $295,000Active4 beds 4 baths3,152 sq. ft.
$295,000Active4 beds 4 baths3,152 sq. ft.606 Rawcel Street, Morehead, KY 40351
MLS# 25016730Listed by: C ROGER LEWIS AGENCY - New
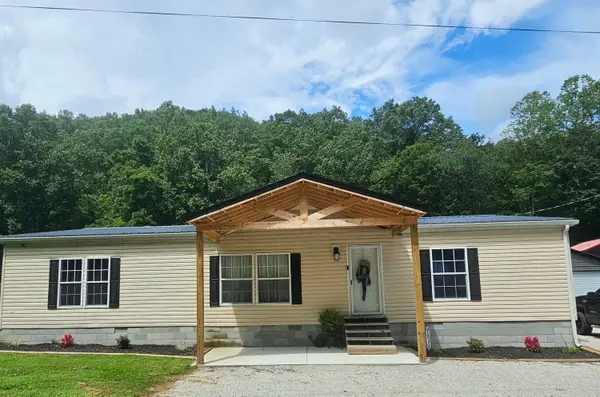 $219,900Active3 beds 2 baths1,680 sq. ft.
$219,900Active3 beds 2 baths1,680 sq. ft.780 Poplar Hollow Road, Morehead, KY 40351
MLS# 25016648Listed by: C ROGER LEWIS AGENCY - New
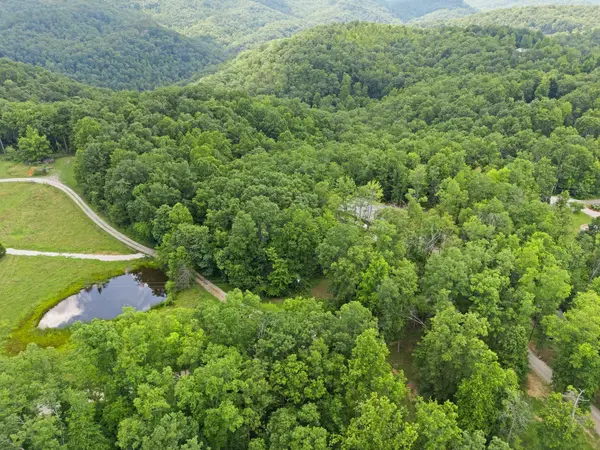 $50,000Active1.5 Acres
$50,000Active1.5 Acres00 Pinecrest Drive, Frenchburg, KY 40322
MLS# 25016564Listed by: SIMPLIHOM - New
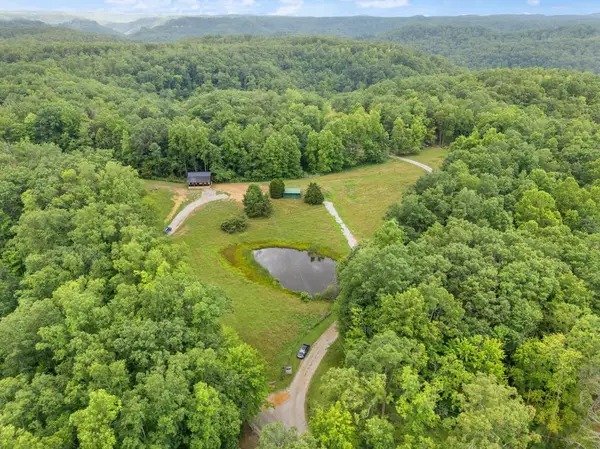 $60,000Active1.89 Acres
$60,000Active1.89 Acres00 Pinecrest Drive, Frenchburg, KY 40322
MLS# 25016566Listed by: SIMPLIHOM - New
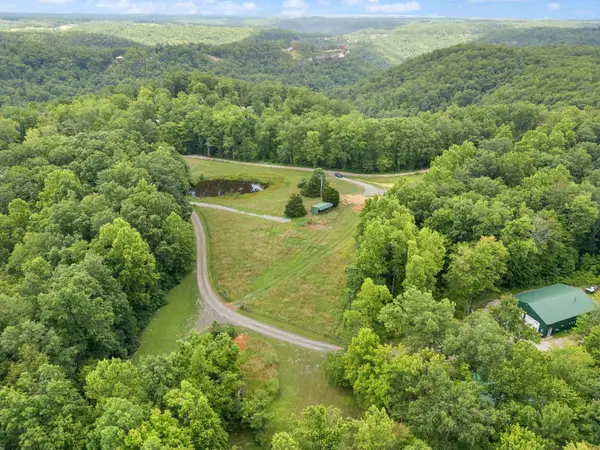 $49,000Active1.64 Acres
$49,000Active1.64 Acres00 Pinecrest Drive, Frenchburg, KY 40322
MLS# 25016567Listed by: SIMPLIHOM - New
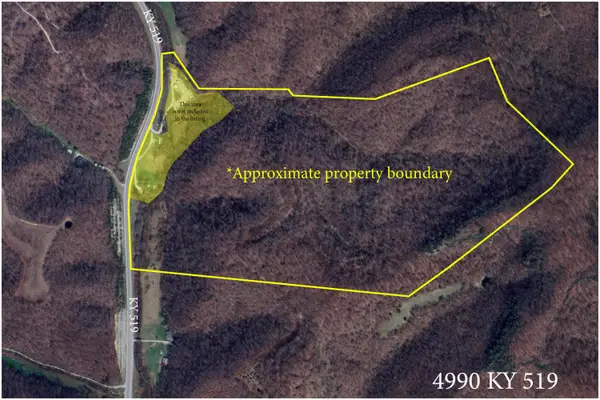 $250,000Active-- beds -- baths
$250,000Active-- beds -- baths0 Ky-519, Morehead, KY 40351
MLS# 25016527Listed by: CENTURY 21 ADVANTAGE REALTY - New
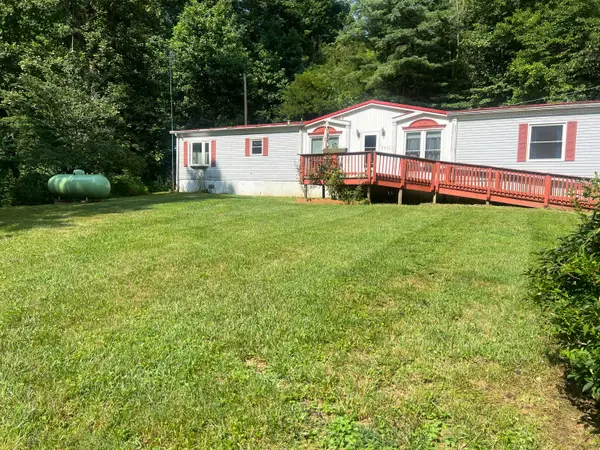 $179,000Active3 beds 2 baths1,960 sq. ft.
$179,000Active3 beds 2 baths1,960 sq. ft.8491 Hogtown Hill, Morehead, KY 40351
MLS# 25016486Listed by: RECTOR HAYDEN REALTORS - New
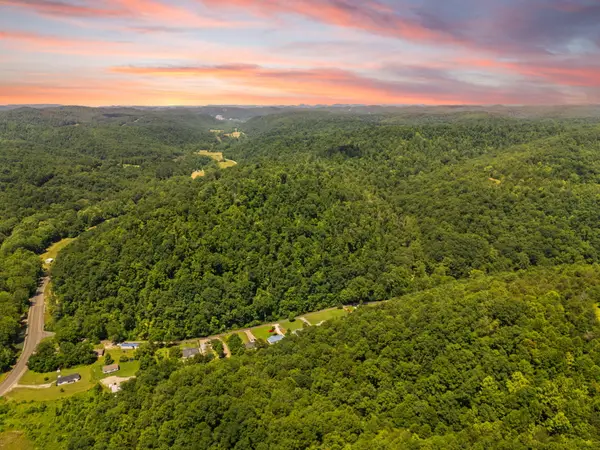 $589,079.4Active-- beds -- baths
$589,079.4Active-- beds -- baths0 Patties Lick Road, Morehead, KY 40351
MLS# 25016468Listed by: KELLER WILLIAMS LEGACY GROUP - New
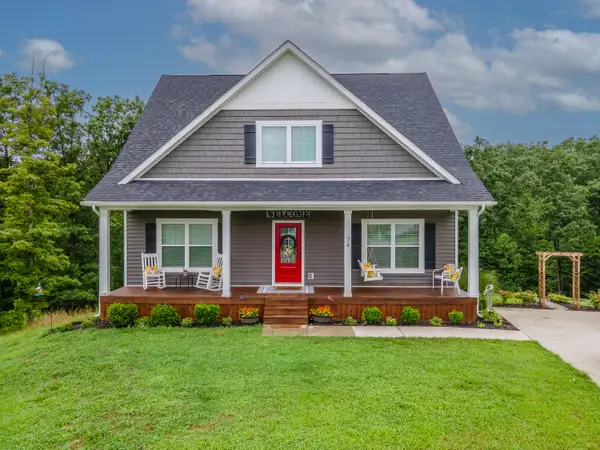 $329,900Active4 beds 3 baths1,950 sq. ft.
$329,900Active4 beds 3 baths1,950 sq. ft.74 Hibiscus Court, Morehead, KY 40351
MLS# 25016132Listed by: CENTURY 21 ADVANTAGE REALTY - New
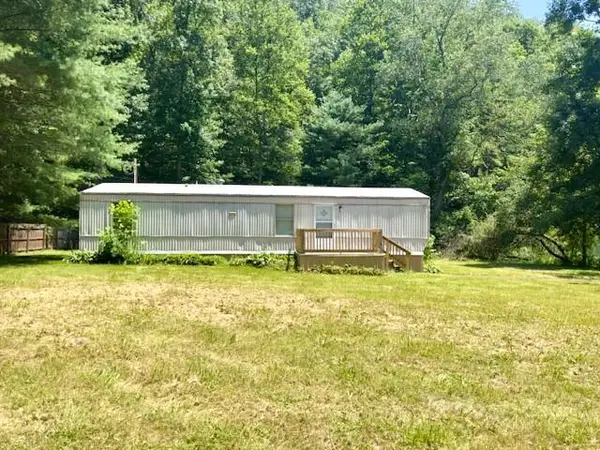 $92,500Active2 beds 2 baths800 sq. ft.
$92,500Active2 beds 2 baths800 sq. ft.256 Bramblewood Lane, Morehead, KY 40351
MLS# 25016099Listed by: CENTURY 21 ADVANTAGE REALTY
