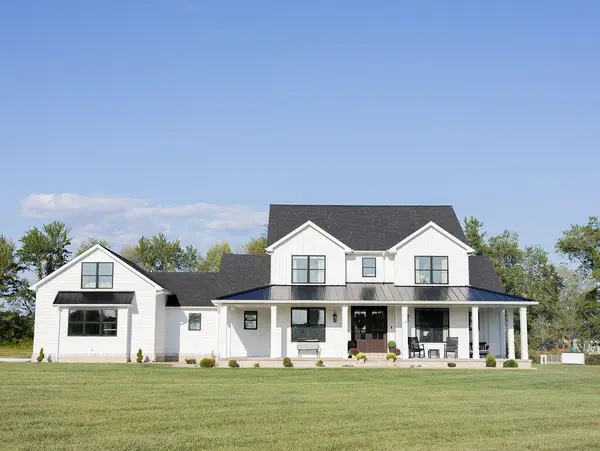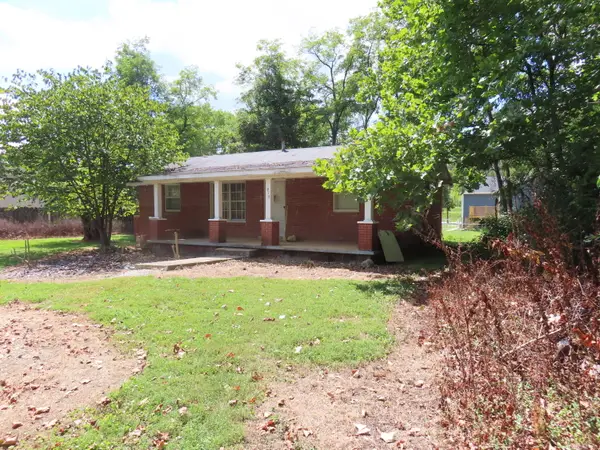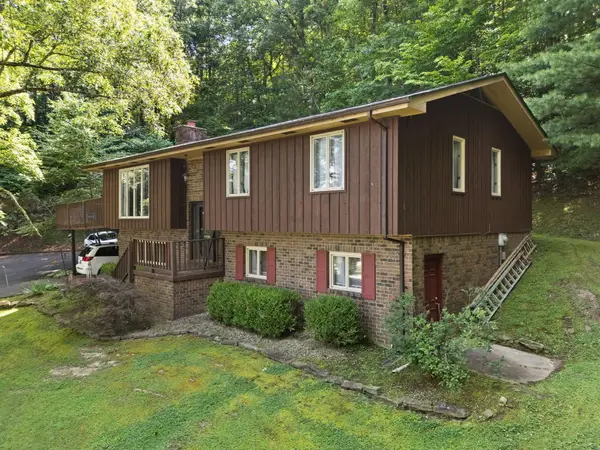1775 Eagle Drive, Morehead, KY 40351
Local realty services provided by:ERA Select Real Estate
1775 Eagle Drive,Morehead, KY 40351
$990,000
- 5 Beds
- 3 Baths
- 5,039 sq. ft.
- Single family
- Active
Listed by:rebakah r goodpaster
Office:keller williams legacy group
MLS#:25013851
Source:KY_LBAR
Price summary
- Price:$990,000
- Price per sq. ft.:$196.47
About this home
This custom country French-style home on Fairway 8 of Eagle Trace Golf Course is truly one of a kind—and it comes with something you won't find just anywhere: a full-size, 1,500 sq ft indoor basketball and pickleball court with 22' ceilings. Whether you're into sports, entertaining, or just want the ultimate year-round play space, this is a major highlight that sets this home apart.
Inside, you'll find over 6,000 square feet of well-thought-out living space, with 5 bedrooms, 2.5 bathrooms, and a roughed-in 6th bedroom and full bath in the attic. The main level features cherry hardwood flooring, vaulted and trayed ceilings, and custom white plantation shutters throughout the golf-course-facing windows. The large great room includes a fireplace, built-in bookshelves, and oversized windows with peaceful views of the fairway and woods. The family room is vaulted with a large circular gable window and an entertainment center, perfect for cozy evenings or hosting friends and family.
The gourmet kitchen includes granite countertops, custom white cabinetry, new stainless steel appliances, a huge island, and a bright breakfast nook with a vaulted ceiling and bay windows that let in tons of natural light. A large walk-in butler's pantry sits just off the kitchen and provides extra storage and prep space. The foyer opens up with a dramatic 16' ceiling and hardwood staircase, with easy flow into the formal dining room, study, and main living areas.
The primary suite is located in its own private wing on the main floor. It includes a full wall of shuttered bay windows, two oversized walk-in closets (one connects directly to the laundry room), and a spacious ensuite bath with a French-tiled shower for two, a granite-topped double vanity, and a quiet window seat tucked between the shower and private toilet room.
Upstairs, you'll find two vaulted guest bedrooms, a large bath with tumbled tile, double sinks, jacuzzi tub, and a separate toilet room. One of the guest rooms serves as a second master with generous closet space, while the other features a wrought iron balcony overlooking the front yard. There is also an unfinished third bedroom and full bath space in the attic, already roughed-in and ready for your finishing touch.
A mother-in-law suite on the main level includes its own screened-in porch and a private bedroom with French doors. The finished portion of the basement includes a lounge, office, and kitchen area—ideal for game nights, hobbies, or hosting guests. And of course, the star of the show: the massive indoor court that brings serious wow factor.
Outside, enjoy two screened-in porches, a koi pond, a back deck overlooking the wooded yard and fairway, and professional landscaping all around. There's even a cozy "she shed" off the garage that offers a quiet escape, studio, or creative space. The 4-car garage with 12' ceilings connects to the home via a beautiful arched breezeway, and the driveway has plenty of space for guest parking.
Built with quality in mind, this home features 12" roof rafters, 6" or greater exterior walls, 18" poured concrete foundation, and steel beam support throughout. It's solid, stylish, and ready for its next chapter.
Located just minutes from Cave Run Lake, Morehead State University, and with quick access to I-64, this home combines upscale living, privacy, and recreation in one of Morehead's most desirable golf course communities. Come see what makes 1775 Eagle Drive truly unforgettable.
Contact an agent
Home facts
- Year built:2005
- Listing ID #:25013851
- Added:34 day(s) ago
- Updated:September 29, 2025 at 03:40 PM
Rooms and interior
- Bedrooms:5
- Total bathrooms:3
- Full bathrooms:2
- Half bathrooms:1
- Living area:5,039 sq. ft.
Heating and cooling
- Cooling:Electric
- Heating:Electric, Forced Air, Heat Pump, Natural Gas
Structure and exterior
- Year built:2005
- Building area:5,039 sq. ft.
- Lot area:0.78 Acres
Schools
- High school:Rowan Co
- Middle school:Rowan Co
- Elementary school:McBrayer
Utilities
- Water:Public
- Sewer:Public Sewer
Finances and disclosures
- Price:$990,000
- Price per sq. ft.:$196.47
New listings near 1775 Eagle Drive
- New
 $899,500Active6 beds 5 baths3,634 sq. ft.
$899,500Active6 beds 5 baths3,634 sq. ft.1050 Rice Road, Morehead, KY 40351
MLS# 25502303Listed by: PARAGON REALTY PARTNERS - New
 $298,000Active3 beds 4 baths2,390 sq. ft.
$298,000Active3 beds 4 baths2,390 sq. ft.2655 Us 60 West, Morehead, KY 40351
MLS# 25502242Listed by: HOMELAND REAL ESTATE INC - New
 $164,900Active3 beds 1 baths960 sq. ft.
$164,900Active3 beds 1 baths960 sq. ft.723 Boone Place, Morehead, KY 40351
MLS# 25502301Listed by: UNITED REAL ESTATE BLUEGRASS - New
 $90,000Active3 beds 1 baths1,100 sq. ft.
$90,000Active3 beds 1 baths1,100 sq. ft.919 Clearfield Street, Morehead, KY 40351
MLS# 25502100Listed by: C ROGER LEWIS AGENCY - New
 $259,000Active3 beds 2 baths1,388 sq. ft.
$259,000Active3 beds 2 baths1,388 sq. ft.70 Charmark Court Road, Morehead, KY 40351
MLS# 25501978Listed by: RO&CO REAL ESTATE - New
 $305,900Active5 beds 4 baths3,154 sq. ft.
$305,900Active5 beds 4 baths3,154 sq. ft.129 Quail Hollow Road, Morehead, KY 40351
MLS# 25501865Listed by: CENTURY 21 ADVANTAGE REALTY - New
 $169,000Active3 beds 2 baths1,600 sq. ft.
$169,000Active3 beds 2 baths1,600 sq. ft.391 Timberwood Trail, Morehead, KY 40351
MLS# 25501798Listed by: PARAGON REALTY PARTNERS - New
 $270,000Active20 Acres
$270,000Active20 Acres000 Skaggs Road, Morehead, KY 40351
MLS# 25501712Listed by: PARAGON REALTY PARTNERS  $649,000Active4 beds 4 baths4,096 sq. ft.
$649,000Active4 beds 4 baths4,096 sq. ft.1150 Rice Road, Morehead, KY 40351
MLS# 25501596Listed by: LIFSTYL REAL ESTATE $305,000Active4 beds 2 baths2,560 sq. ft.
$305,000Active4 beds 2 baths2,560 sq. ft.616 Fraley Drive, Morehead, KY 40351
MLS# 25501280Listed by: KELLER WILLIAMS LEGACY GROUP
