1870 Eagle Drive, Morehead, KY 40351
Local realty services provided by:ERA Team Realtors
1870 Eagle Drive,Morehead, KY 40351
$450,000
- 4 Beds
- 3 Baths
- 2,611 sq. ft.
- Single family
- Active
Listed by: w preston martin
Office: biller homes
MLS#:25500990
Source:KY_LBAR
Price summary
- Price:$450,000
- Price per sq. ft.:$172.35
About this home
Seller says "SELL IT! HUGE PRICE ADJUSTMENT. Rare listing in Eagle Trace Golf Community. ON THE GOLF COURSE! The home features a traditional entry foyer where guests may shed their coats and boots, flowing into a MAGNIFICENT GREAT ROOM, with gleaming hardwood floors and a SOARING vaulted ceiling. All of this bathed in light from the extremely tall windows on three sides. Just turn around to witness a gorgeous modern kitchen, with wall cabinets all the way to the CEILING, a GRAND ISLAND with seating for breakfast, homework, or a place for guests to rest their beverages on the beautiful GRANITE COUNTERS. A full, Stainless Steel appliance package is, of course, all in place. A large Dining Space is adjacent to the kitchen, with one of the most perfect built-in features that I have ever seen. The In-Law compatible floor plan includes a bedroom on the main level with an adjacent full bath, perfect for aging-in-place for yourself, or a relative, or as it is used currently, an office space. Main-level Laundry/Mud Room is very spacious, and leads to the garage, with 2 vehicle spaces, and enough room for a shop on the side. There are also permanent stairs from the garage to WALK-IN ATTIC space for all your storage needs. The last feature on the main floor is the former screened porch that was converted to year-round finished space, just perfect when it is too hot, too cold, or for extra space when friends and family (or the kiddo's) need the overflow. Upstairs is a huge Primary Suite, with a walk-in closet, and a room where your King Bed seems small. The Primary ensuite showcases a massive jetted tub under a skylight, double sinks, and a walk-in shower. There are two more guest rooms on the 2nd floor, in addition to the large guest bath with a walk-in shower, completing the interior. On over 3/4 acres, some wooded, this lovely home is positioned comparatively safe from errant drives, yet allows a wide view of the golf course. Rumor has it that there is plenty of room adjacent to the rear of the house if one were to need an in-ground pool, but that is for the next buyer to determine... If you are interested in never leaving the community, this is from the Eagle Trace Golf Course website: "Eagle Trace Golf Clubs' amenities include a 3500 sq. feet clubhouse with a full service restaurant and bar, meeting and banquet rooms and an outside pavilion "On the Lake". "
Contact an agent
Home facts
- Year built:2005
- Listing ID #:25500990
- Added:98 day(s) ago
- Updated:December 17, 2025 at 07:24 PM
Rooms and interior
- Bedrooms:4
- Total bathrooms:3
- Full bathrooms:3
- Living area:2,611 sq. ft.
Heating and cooling
- Cooling:Heat Pump
- Heating:Heat Pump
Structure and exterior
- Year built:2005
- Building area:2,611 sq. ft.
- Lot area:0.8 Acres
Schools
- High school:Rowan Co
- Middle school:Rowan Co
- Elementary school:McBrayer
Utilities
- Water:Public
- Sewer:Public Sewer
Finances and disclosures
- Price:$450,000
- Price per sq. ft.:$172.35
New listings near 1870 Eagle Drive
- New
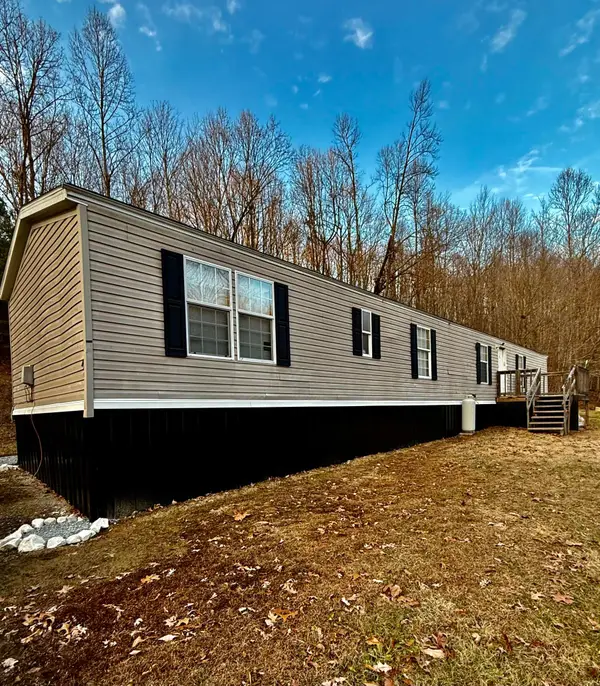 $134,000Active3 beds 2 baths1,116 sq. ft.
$134,000Active3 beds 2 baths1,116 sq. ft.140 Pin Oak, Morehead, KY 40351
MLS# 25508128Listed by: UNITED REAL ESTATE BLUEGRASS 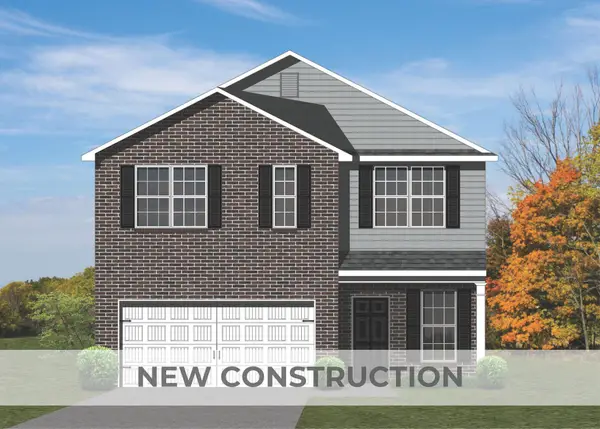 $381,635Pending4 beds 3 baths2,231 sq. ft.
$381,635Pending4 beds 3 baths2,231 sq. ft.117 Sun Dial Court, Nicholasville, KY 40356
MLS# 25508072Listed by: CHRISTIES INTERNATIONAL REAL ESTATE BLUEGRASS- New
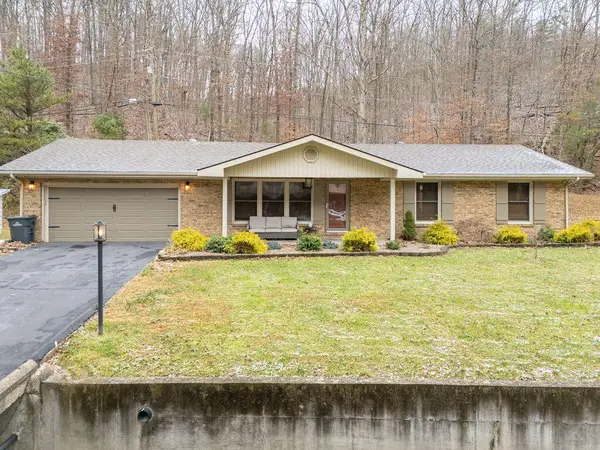 $264,999Active3 beds 2 baths1,376 sq. ft.
$264,999Active3 beds 2 baths1,376 sq. ft.528 Whitaker Street, Morehead, KY 40351
MLS# 25508008Listed by: HOMELAND REAL ESTATE INC - New
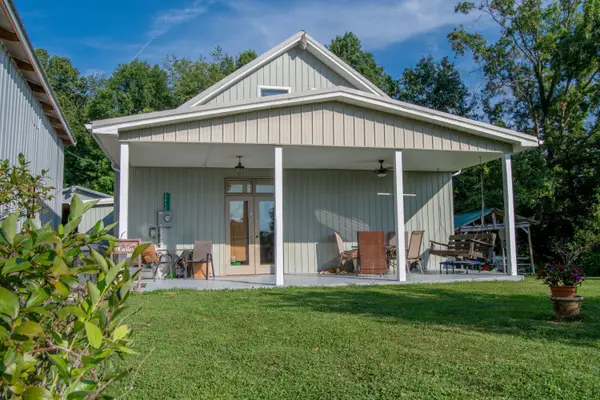 $273,500Active3 beds 2 baths2,100 sq. ft.
$273,500Active3 beds 2 baths2,100 sq. ft.2850 Lower Licking Road, Morehead, KY 40351
MLS# 25508002Listed by: KELLER WILLIAMS LEGACY GROUP - New
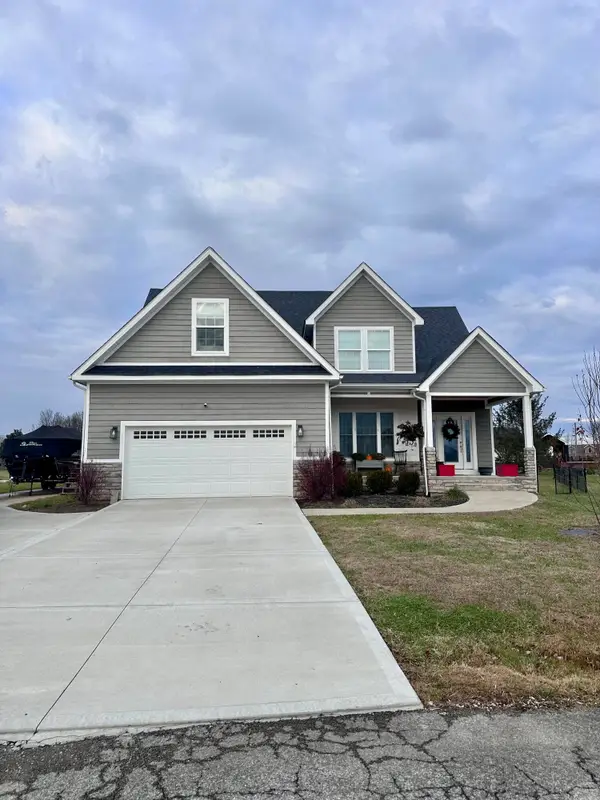 $429,000Active4 beds 4 baths2,441 sq. ft.
$429,000Active4 beds 4 baths2,441 sq. ft.30 Sayre Court, Morehead, KY 40351
MLS# 25507677Listed by: RECTOR HAYDEN REALTORS - New
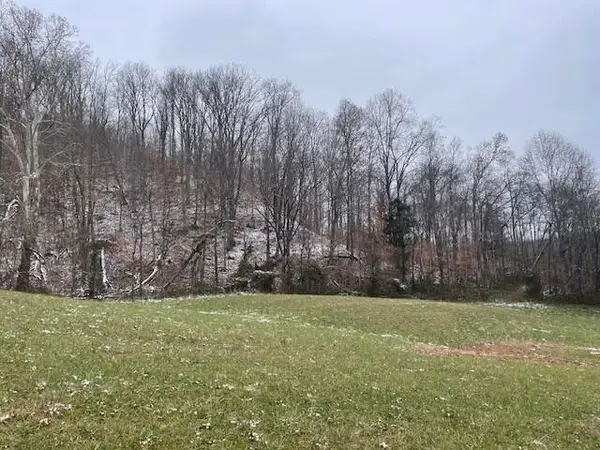 $250,000Active50.47 Acres
$250,000Active50.47 Acres6800 Lower Licking Road, Morehead, KY 40351
MLS# 25507538Listed by: UNITED REAL ESTATE BLUEGRASS 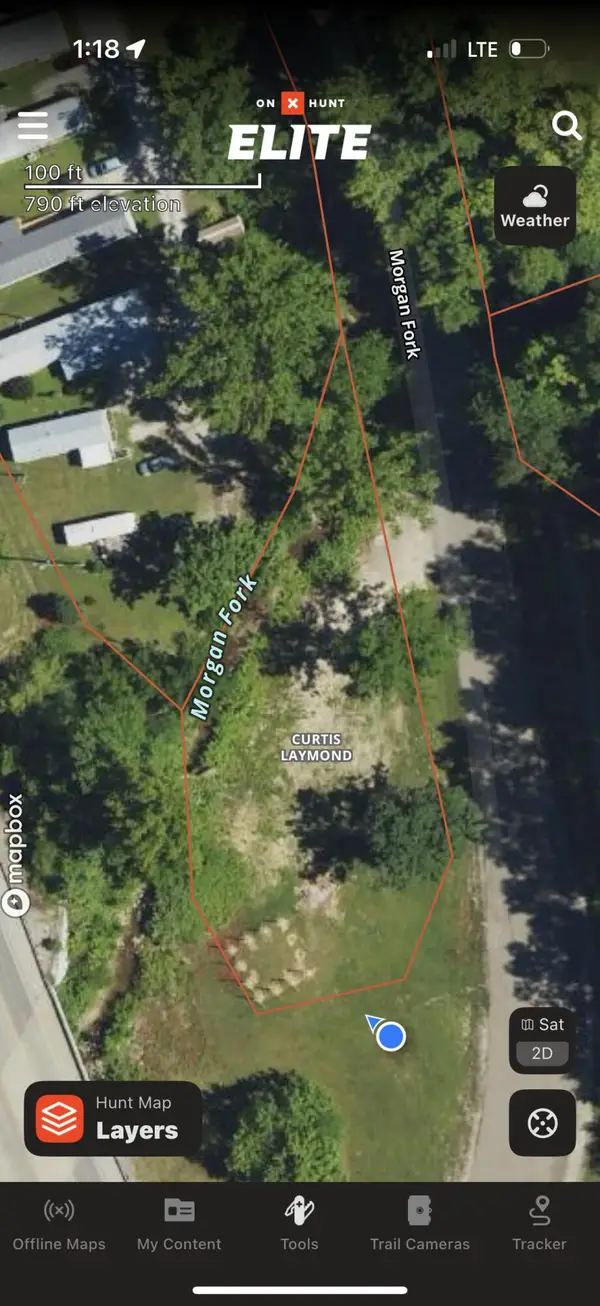 $35,000Pending0.8 Acres
$35,000Pending0.8 Acres655 Morgan Fork, Morehead, KY 40351
MLS# 25507107Listed by: KELLER WILLIAMS LEGACY GROUP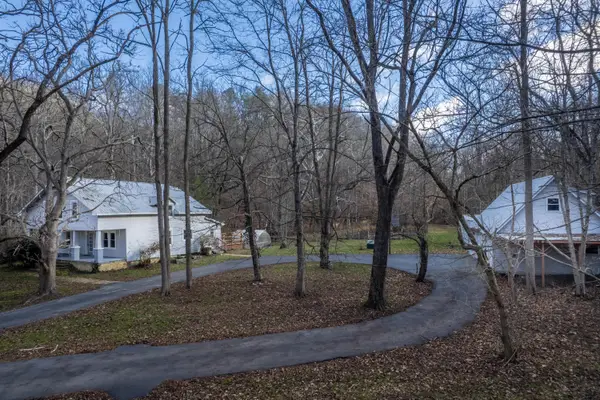 $180,000Active4 beds 2 baths2,418 sq. ft.
$180,000Active4 beds 2 baths2,418 sq. ft.105 Homeplace Way, Morehead, KY 40351
MLS# 25507094Listed by: CENTURY 21 ADVANTAGE REALTY $144,900Pending2 beds 2 baths912 sq. ft.
$144,900Pending2 beds 2 baths912 sq. ft.2001 Sharkey Road, Morehead, KY 40351
MLS# 25506933Listed by: CENTURY 21 ADVANTAGE REALTY $124,900Active3 beds 2 baths1,120 sq. ft.
$124,900Active3 beds 2 baths1,120 sq. ft.2005 Sharkey Road, Morehead, KY 40351
MLS# 25506934Listed by: CENTURY 21 ADVANTAGE REALTY
