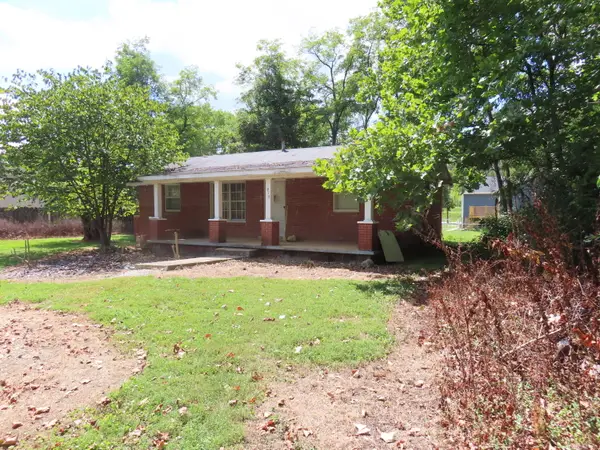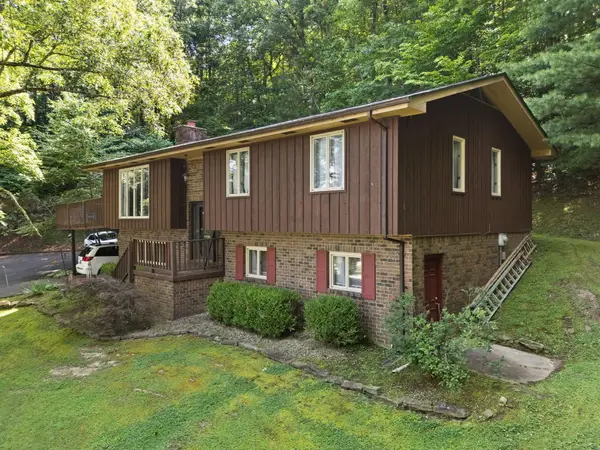507 Forest Hills Drive, Morehead, KY 40351
Local realty services provided by:ERA Team Realtors
507 Forest Hills Drive,Morehead, KY 40351
$530,000
- 5 Beds
- 5 Baths
- 5,479 sq. ft.
- Single family
- Pending
Listed by:shannon v malone
Office:homeland real estate inc
MLS#:25018536
Source:KY_LBAR
Price summary
- Price:$530,000
- Price per sq. ft.:$96.73
About this home
Timeless and spacious, this large brick ranch with a walkout basement in coveted Forest Hills offers exceptional flexibility for multigenerational or multi-family living. The main level features 4 bedrooms and 3.5 baths, a kitchen with gorgeous cabinetry, formal living and dining rooms, a glass-walled office, and a fireside family room with a gas-log fireplace. Two oversized bedrooms share a Jack-and-Jill bath; the others enjoy private en-suites. Every bedroom boasts huge closets, with abundant storage throughout. The second floor—currently used for storage—presents options for a playroom, studio, or future expansion. The walkout lower level functions as an in-law or guest suite with a bedroom, full bath, full kitchen with laundry hookups, family room, and a massive workshop. An enclosed breezeway connects the home to a 3-car garage. Set on 1 acre, outdoor living includes a large deck overlooking a flat backyard and a covered patio beneath. Pre-listing inspection completed; report available with an accepted offer.
Contact an agent
Home facts
- Year built:1996
- Listing ID #:25018536
- Added:29 day(s) ago
- Updated:September 04, 2025 at 10:14 AM
Rooms and interior
- Bedrooms:5
- Total bathrooms:5
- Full bathrooms:4
- Half bathrooms:1
- Living area:5,479 sq. ft.
Heating and cooling
- Cooling:Electric, Heat Pump
- Heating:Forced Air, Heat Pump, Natural Gas
Structure and exterior
- Year built:1996
- Building area:5,479 sq. ft.
- Lot area:1 Acres
Schools
- High school:Rowan Co
- Middle school:Rowan Co
- Elementary school:McBrayer
Utilities
- Water:Public
- Sewer:Public Sewer
Finances and disclosures
- Price:$530,000
- Price per sq. ft.:$96.73
New listings near 507 Forest Hills Drive
- New
 $90,000Active3 beds 1 baths1,100 sq. ft.
$90,000Active3 beds 1 baths1,100 sq. ft.919 Clearfield Street, Morehead, KY 40351
MLS# 25502100Listed by: C ROGER LEWIS AGENCY - New
 $259,000Active3 beds 2 baths1,388 sq. ft.
$259,000Active3 beds 2 baths1,388 sq. ft.70 Charmark Court Road, Morehead, KY 40351
MLS# 25501978Listed by: RO&CO REAL ESTATE - New
 $305,900Active5 beds 4 baths3,154 sq. ft.
$305,900Active5 beds 4 baths3,154 sq. ft.129 Quail Hollow Road, Morehead, KY 40351
MLS# 25501865Listed by: CENTURY 21 ADVANTAGE REALTY - New
 $169,000Active3 beds 2 baths1,600 sq. ft.
$169,000Active3 beds 2 baths1,600 sq. ft.391 Timberwood Trail, Morehead, KY 40351
MLS# 25501798Listed by: PARAGON REALTY PARTNERS - New
 $270,000Active20 Acres
$270,000Active20 Acres000 Skaggs Road, Morehead, KY 40351
MLS# 25501712Listed by: PARAGON REALTY PARTNERS - New
 $649,000Active4 beds 4 baths4,096 sq. ft.
$649,000Active4 beds 4 baths4,096 sq. ft.1150 Rice Road, Morehead, KY 40351
MLS# 25501596Listed by: LIFSTYL REAL ESTATE - New
 $305,000Active4 beds 2 baths2,560 sq. ft.
$305,000Active4 beds 2 baths2,560 sq. ft.616 Fraley Drive, Morehead, KY 40351
MLS# 25501280Listed by: KELLER WILLIAMS LEGACY GROUP  $289,000Active3 beds 2 baths1,339 sq. ft.
$289,000Active3 beds 2 baths1,339 sq. ft.95 Hilltop Estates Road, Morehead, KY 40351
MLS# 25501263Listed by: RE/MAX CREATIVE REALTY $989,000Active6.5 Acres
$989,000Active6.5 Acres200 Old Phelps Lane, Morehead, KY 40351
MLS# 25501216Listed by: SIMPLIHOM $120,000Pending2 beds 2 baths1,152 sq. ft.
$120,000Pending2 beds 2 baths1,152 sq. ft.400 Rice Road, Morehead, KY 40351
MLS# 25501093Listed by: HOMELAND REAL ESTATE INC
