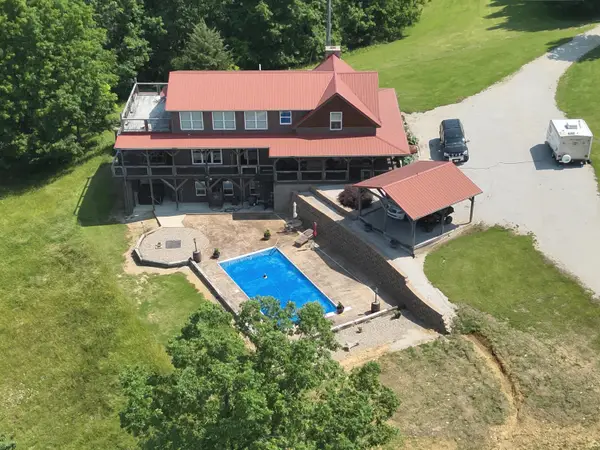5441 Blue Licks Pike, Mount Olivet, KY 41064
Local realty services provided by:ERA Real Solutions Realty
5441 Blue Licks Pike,Mt. Olivet, KY 41064
$75,000
- 2 Beds
- 1 Baths
- 784 sq. ft.
- Single family
- Pending
Listed by:leah frederick
Office:howard hanna real estate services
MLS#:636593
Source:KY_NKMLS
Price summary
- Price:$75,000
- Price per sq. ft.:$95.66
About this home
Close to Blue Licks State Park, this unique home is a wonderful peaceful retreat or getaway. Discover the charm of country living in this cozy two-bedroom single wide, featuring a welcoming sunroom, deck and a wood-burning stove that adds warmth and character. Modern comfort is also built in with a mini-split system for efficient heating and cooling. Outdoors, the property offers a garden shed, garage, an orchard and two versatile outbuildings. One includes a spacious sleeping loft, perfect for hosting guests or creating a retreat space. The other features several small rooms designed for hobbies, workshop studios, or any creative endeavors you envision. With plenty of room to garden, relax, or work on projects, this property is as practical as it is inspiring. Nestled in the quiet Mt. Olivet countryside, you'll enjoy privacy, fresh air, and serene living while still being within easy reach of town conveniences. Whether you're looking for a full-time residence, a weekend getaway, or a place to nurture your creativity, this property has endless potential. See how 5441 Blue Lick Pike can fit your vision of home. Showing appts required.
Contact an agent
Home facts
- Year built:1996
- Listing ID #:636593
- Added:4 day(s) ago
- Updated:September 30, 2025 at 01:11 PM
Rooms and interior
- Bedrooms:2
- Total bathrooms:1
- Full bathrooms:1
- Living area:784 sq. ft.
Heating and cooling
- Cooling:Wall Unit(s), Window Unit(s)
- Heating:Electric
Structure and exterior
- Year built:1996
- Building area:784 sq. ft.
- Lot area:0.65 Acres
Schools
- High school:Robertson Co High School
- Middle school:Robertson Co Middle School
- Elementary school:Robertson Co Elementary School
Utilities
- Water:Cistern, Public
- Sewer:Septic Tank
Finances and disclosures
- Price:$75,000
- Price per sq. ft.:$95.66
New listings near 5441 Blue Licks Pike
 $1,200,000Active3 beds 3 baths
$1,200,000Active3 beds 3 baths139 Old Pinhook Rd., Mt. Olivet, KY 41064
MLS# 633521Listed by: POE'S REALTY & AUCTION $389,900Active3 beds 2 baths
$389,900Active3 beds 2 baths796 Hidden Acres, Mt. Olivet, KY 41064
MLS# 631456Listed by: POE'S REALTY & AUCTION $139,000Pending1 beds 1 baths925 sq. ft.
$139,000Pending1 beds 1 baths925 sq. ft.1887 Kentontown Road, Mt. Olivet, KY 41064
MLS# 626671Listed by: KY PROPERTY HUNTERS LLC $184,000Pending4 beds 2 baths1,956 sq. ft.
$184,000Pending4 beds 2 baths1,956 sq. ft.159 E Walnut Street, Mt. Olivet, KY 41064
MLS# 624677Listed by: KY PROPERTY HUNTERS LLC
