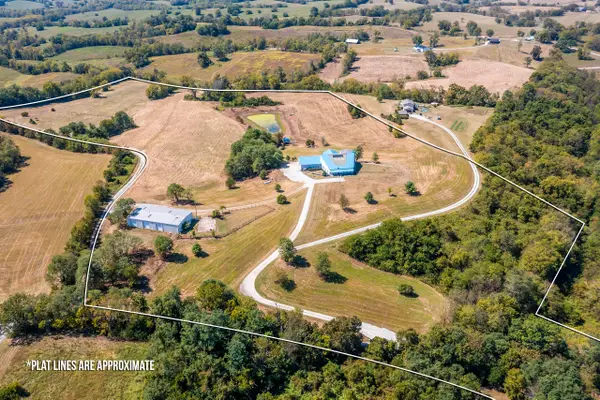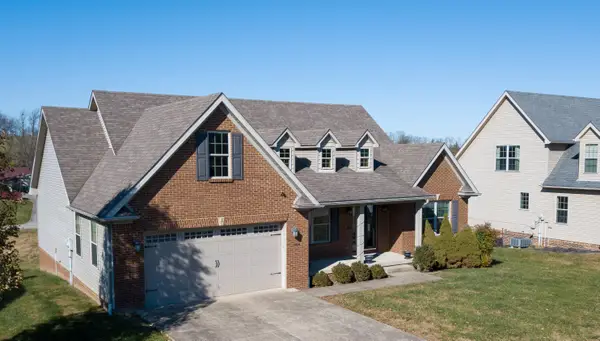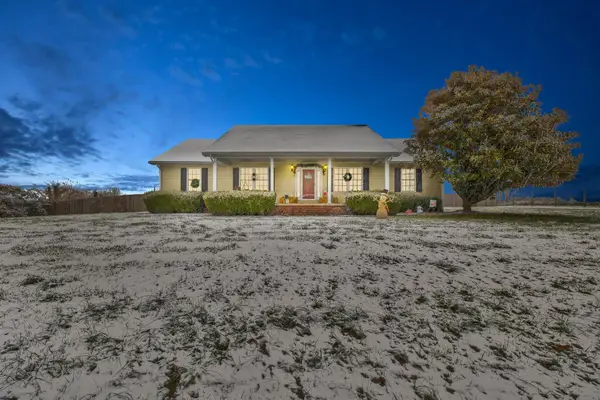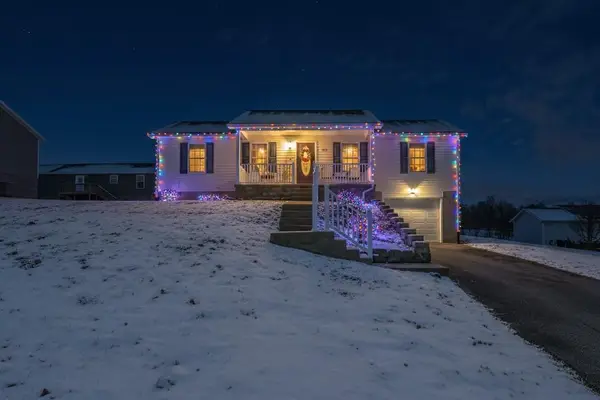100 Devonne Drive, Mount Sterling, KY 40353
Local realty services provided by:ERA Team Realtors
100 Devonne Drive,Mt Sterling, KY 40353
$285,000
- 3 Beds
- 2 Baths
- 1,606 sq. ft.
- Single family
- Active
Listed by: joan henderson
Office: murphy realty group
MLS#:25505018
Source:KY_LBAR
Price summary
- Price:$285,000
- Price per sq. ft.:$177.46
About this home
Come Home to this Beautiful Brick Ranch that is very welcoming from the minute you walk through the door! Offering Entry Foyer, Nice Living Room with vaulted ceilings, Kitchen with dining area, large pantry and appliances, 20 x 16 addition added to the back (currently used as a family room), 3 Bedrooms, 2 Full Bathrooms (one with stand up shower), utility room, 2-car attached Garage with access to the partially floored attic for lots of storage space, Storage Building, Back Concrete Patio that overlooks the large, level yard that has a newly added privacy fence. There are Gorgeous Cherry Hardwood floors and tile throughout. Updates include: New Dimensional Roof Shingles, New Shower and Toilet in Primary Bedroom, Interior of home painted, extra insulation in attic, New attic fan and so much more.
Contact an agent
Home facts
- Year built:1996
- Listing ID #:25505018
- Added:49 day(s) ago
- Updated:December 17, 2025 at 07:24 PM
Rooms and interior
- Bedrooms:3
- Total bathrooms:2
- Full bathrooms:2
- Living area:1,606 sq. ft.
Heating and cooling
- Cooling:Electric, Heat Pump
- Heating:Electric, Heat Pump
Structure and exterior
- Year built:1996
- Building area:1,606 sq. ft.
- Lot area:0.51 Acres
Schools
- High school:Montgomery Co
- Middle school:McNabb
- Elementary school:Mapleton
Utilities
- Water:Public
- Sewer:Septic Tank
Finances and disclosures
- Price:$285,000
- Price per sq. ft.:$177.46
New listings near 100 Devonne Drive
- New
 $270,000Active3 beds 2 baths1,573 sq. ft.
$270,000Active3 beds 2 baths1,573 sq. ft.219 Holt Avenue, Mt Sterling, KY 40353
MLS# 25507974Listed by: KELLER WILLIAMS LEGACY GROUP - New
 $1,750,000Active8 beds 9 baths10,825 sq. ft.
$1,750,000Active8 beds 9 baths10,825 sq. ft.131 Wells Road, Mt Sterling, KY 40353
MLS# 25507860Listed by: KELLER WILLIAMS COMMONWEALTH - New
 $255,000Active3 beds 2 baths2,131 sq. ft.
$255,000Active3 beds 2 baths2,131 sq. ft.3811 Woodland Drive, Mt Sterling, KY 40353
MLS# 25507814Listed by: KENTUCKY REALTY GROUP, LLC  $315,000Pending3 beds 3 baths2,599 sq. ft.
$315,000Pending3 beds 3 baths2,599 sq. ft.1004 Ashlyn Drive, Mt Sterling, KY 40353
MLS# 25507734Listed by: UNITED REAL ESTATE BLUEGRASS- New
 $350,000Active4 beds 2 baths2,040 sq. ft.
$350,000Active4 beds 2 baths2,040 sq. ft.65 Cooper Drive, Mt Sterling, KY 40353
MLS# 25507637Listed by: THE AGENCY  $225,000Active3 beds 2 baths1,200 sq. ft.
$225,000Active3 beds 2 baths1,200 sq. ft.201 Mallard Drive, Mt Sterling, KY 40353
MLS# 25507532Listed by: THE AGENCY $225,000Active3 beds 1 baths1,000 sq. ft.
$225,000Active3 beds 1 baths1,000 sq. ft.110 Rose Court, Mt Sterling, KY 40353
MLS# 25507515Listed by: ENSOR REAL ESTATE, LLC $750,000Active4 beds 5 baths5,500 sq. ft.
$750,000Active4 beds 5 baths5,500 sq. ft.386 Silver Lake Drive, Mt Sterling, KY 40353
MLS# 25507284Listed by: KELLER WILLIAMS LEGACY GROUP $425,000Pending4 beds 3 baths2,985 sq. ft.
$425,000Pending4 beds 3 baths2,985 sq. ft.45 Countryside Drive, Mt Sterling, KY 40353
MLS# 25506900Listed by: MURPHY REALTY GROUP $230,000Active3 beds 2 baths1,384 sq. ft.
$230,000Active3 beds 2 baths1,384 sq. ft.140 Mallard Drive, Mt Sterling, KY 40353
MLS# 25507198Listed by: TAYLOR REAL ESTATE, LLC
