109 Willoughby Heights Drive, Mount Sterling, KY 40353
Local realty services provided by:ERA Select Real Estate
109 Willoughby Heights Drive,Mt Sterling, KY 40353
$374,900
- 3 Beds
- 2 Baths
- 2,299 sq. ft.
- Single family
- Pending
Listed by: amanda s marcum
Office: berkshire hathaway homeservices foster realtors
MLS#:25503214
Source:KY_LBAR
Price summary
- Price:$374,900
- Price per sq. ft.:$163.07
About this home
You'll instantly be impressed by the highly function floor plan and meticulous maintained all brick ranch home! From the split bedroom design, formal office/flex space, gas logs fireplace and spacious primary ensuite... this home lacks nothing! Some other notable features include: laundry/mud room with washer & dryer that conveys, HUGE 2+ car garage, gleaming hardwood floors throughout the main living areas, covered front and back patios, landscaped with rock for zero maintenance, luxurious primary ensuite with a double bowl vanity, separate jetted tub from the walk in shower with glass door & double closets! The kitchen is the perfect size with stainless appliances & a pantry closet for easy storage. This move in ready home is ideal for anyone needing a large ranch home with every detail already thought out and executed!
Contact an agent
Home facts
- Year built:2009
- Listing ID #:25503214
- Added:41 day(s) ago
- Updated:November 20, 2025 at 07:42 PM
Rooms and interior
- Bedrooms:3
- Total bathrooms:2
- Full bathrooms:2
- Living area:2,299 sq. ft.
Heating and cooling
- Cooling:Electric, Heat Pump
- Heating:Electric, Heat Pump
Structure and exterior
- Year built:2009
- Building area:2,299 sq. ft.
- Lot area:0.86 Acres
Schools
- High school:Montgomery Co
- Middle school:McNabb
- Elementary school:Camargo
Utilities
- Water:Public
- Sewer:Septic Tank
Finances and disclosures
- Price:$374,900
- Price per sq. ft.:$163.07
New listings near 109 Willoughby Heights Drive
- New
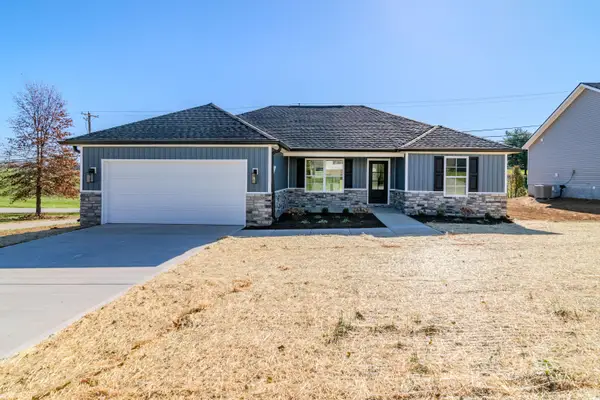 $285,000Active3 beds 2 baths1,232 sq. ft.
$285,000Active3 beds 2 baths1,232 sq. ft.172 Doubletree Court, Mt Sterling, KY 40353
MLS# 25506559Listed by: BLUEGRASS PROPERTIES GROUP - New
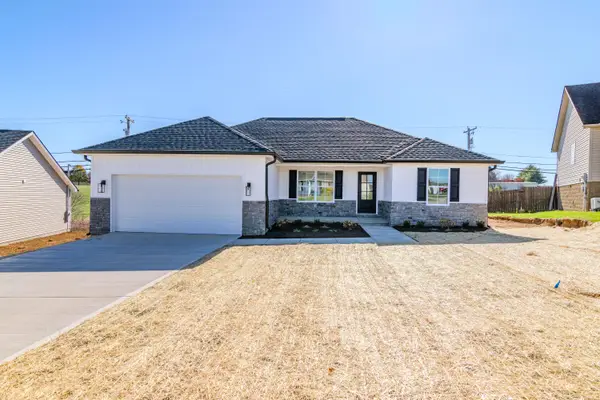 $285,000Active3 beds 2 baths1,232 sq. ft.
$285,000Active3 beds 2 baths1,232 sq. ft.164 Doubletree Court, Mt Sterling, KY 40353
MLS# 25506479Listed by: BLUEGRASS PROPERTIES GROUP - New
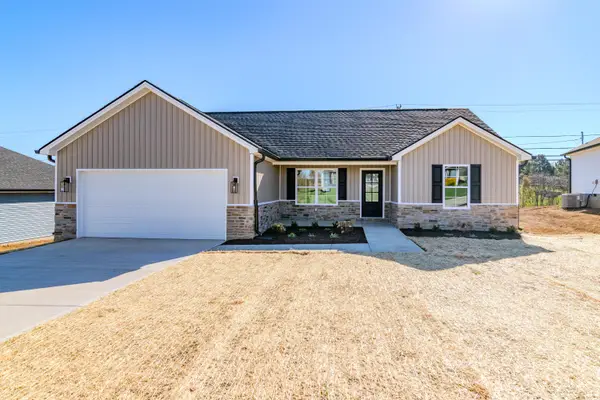 $285,000Active3 beds 2 baths1,232 sq. ft.
$285,000Active3 beds 2 baths1,232 sq. ft.168 Doubletree Court, Mt Sterling, KY 40353
MLS# 25506480Listed by: BLUEGRASS PROPERTIES GROUP - New
 $249,000Active4 beds 2 baths1,633 sq. ft.
$249,000Active4 beds 2 baths1,633 sq. ft.4007 Little Joe Drive, Mt Sterling, KY 40353
MLS# 25506315Listed by: KELLER WILLIAMS LEGACY GROUP - New
 $276,900Active3 beds 2 baths1,500 sq. ft.
$276,900Active3 beds 2 baths1,500 sq. ft.141 Buckeye Court, Mt Sterling, KY 40353
MLS# 25506093Listed by: RO&CO REAL ESTATE - New
 $394,000Active4 beds 3 baths1,964 sq. ft.
$394,000Active4 beds 3 baths1,964 sq. ft.4683 Camargo Road, Mt Sterling, KY 40353
MLS# 25506038Listed by: MURPHY REALTY GROUP - New
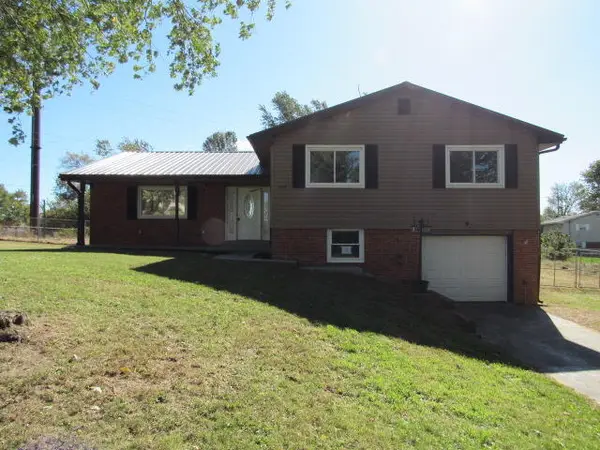 $239,000Active4 beds 2 baths1,612 sq. ft.
$239,000Active4 beds 2 baths1,612 sq. ft.1319 Mccrosky Way, Mt Sterling, KY 40353
MLS# 25505923Listed by: ROOKARD REAL ESTATE CONSULTANTS - New
 $230,000Active4 beds 2 baths1,568 sq. ft.
$230,000Active4 beds 2 baths1,568 sq. ft.1311 Old Owingsville Road, Mt Sterling, KY 40353
MLS# 25505771Listed by: THWAITES REALTORS LLC 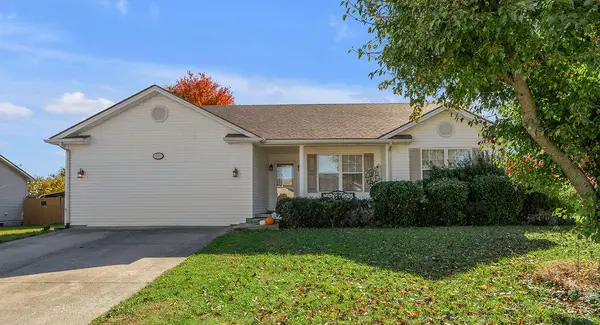 $250,000Active3 beds 2 baths1,322 sq. ft.
$250,000Active3 beds 2 baths1,322 sq. ft.809 Thorn Trace Drive, Mt Sterling, KY 40353
MLS# 25505718Listed by: EXP REALTY, LLC $209,900Active3 beds 1 baths1,102 sq. ft.
$209,900Active3 beds 1 baths1,102 sq. ft.627 Brentwood Drive, Mt Sterling, KY 40353
MLS# 25505552Listed by: THE AGENCY
