1478 Prewitt Grassy Lick Pike, Mount Sterling, KY 40353
Local realty services provided by:ERA Select Real Estate
1478 Prewitt Grassy Lick Pike,Mt Sterling, KY 40353
$625,000
- 5 Beds
- 3 Baths
- 2,962 sq. ft.
- Single family
- Active
Listed by:melissa brown
Office:keller williams legacy group
MLS#:25503901
Source:KY_LBAR
Price summary
- Price:$625,000
- Price per sq. ft.:$211.01
About this home
Beautifully Remodeled Farmhouse, Tastefully Decorated, Minutes To Mt. Sterling, Yet Worlds Away!! This 23+ Acre Country Retreat, Offers Gently Rolling Pasture, 1 1/2 Acre Pond, And Creek Frontage—Ready For Hobby Farming, Livestock, Or Weekend Play. This Gorgeous Updated Home Features A Primary Bedroom On The Main Floor, Spacious Eat-In Kitchen With Breakfast Bar, And Bright, Open Living Areas, With An Elaborate Addition Offering Stunning Vaulted Ceilings, Perfect For Gatherings Or Simply Cozying Up To The Gas Fireplace. You Will Fall In Love With The Gorgeous, Refinished Original Hardwood Flooring & Perfectly Constructed Great Room, Boasting Beautiful Built In Shelving And Natural Light! With 2 Bedrooms, 2 Baths On The Main & 2 Large Bedrooms And Full Bath Upstairs, There Is More Than Enough Space For The Whole Family! Step Outside To Your Inviting Saltwater Above-Ground Pool And Brand New Deck—The Perfect Spot To Unwind, Entertain, And Soak In The Scenery. Enjoy Wide-Open Skies, A Private Driveway, Massive 2-Car Attached Garage, And That Irresistible Blend Of Charm, Comfort, And Country Freedom That Makes Every Day Feel Like A Getaway. Home Has Undergone Extensive Renovations, Including New Entrance/ Bridge, Completely New Front Porch, New Vinyl Siding, HVAC & Duct Work, Gutters & Downspouts, Roof, Addition of Great Room & Garage, Pond Dug, Shutters, New Pool Deck, Windows In Front, And Detached Garage, Just To Name A Few... All Dates Provided Per Sellers Disclosure. Do Not Wait!!! Call To Schedule Your Own Personal Tour Today!
Contact an agent
Home facts
- Year built:1993
- Listing ID #:25503901
- Added:12 day(s) ago
- Updated:October 27, 2025 at 03:24 PM
Rooms and interior
- Bedrooms:5
- Total bathrooms:3
- Full bathrooms:2
- Half bathrooms:1
- Living area:2,962 sq. ft.
Heating and cooling
- Cooling:Electric
- Heating:Forced Air
Structure and exterior
- Year built:1993
- Building area:2,962 sq. ft.
- Lot area:23.83 Acres
Schools
- High school:Montgomery Co
- Middle school:McNabb
- Elementary school:Mapleton
Utilities
- Water:Public
- Sewer:Septic Tank
Finances and disclosures
- Price:$625,000
- Price per sq. ft.:$211.01
New listings near 1478 Prewitt Grassy Lick Pike
- New
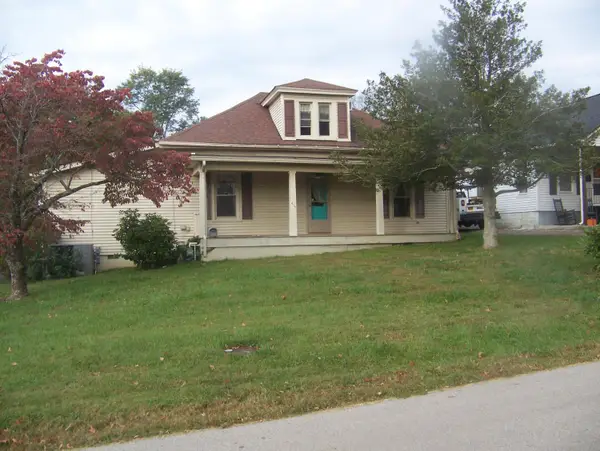 $189,900Active3 beds 3 baths1,813 sq. ft.
$189,900Active3 beds 3 baths1,813 sq. ft.414 Nevada Avenue, Mt Sterling, KY 40353
MLS# 25504826Listed by: MCCORMICK REALTY INC. 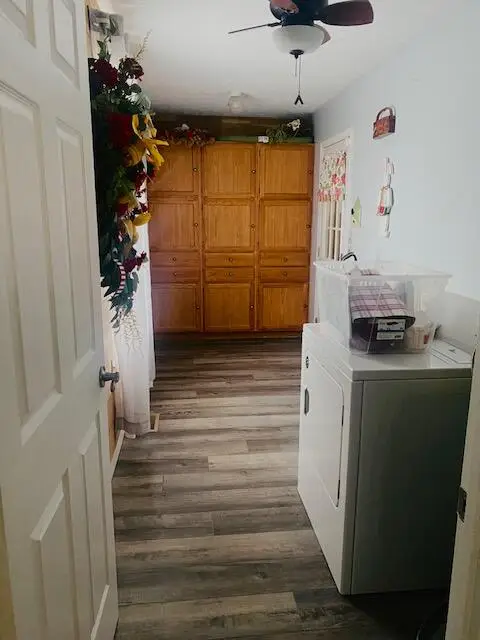 $290,000Pending3 beds 2 baths1,460 sq. ft.
$290,000Pending3 beds 2 baths1,460 sq. ft.109 James Way, Mt Sterling, KY 40353
MLS# 25504668Listed by: DREAM MAKER REALTY, LLC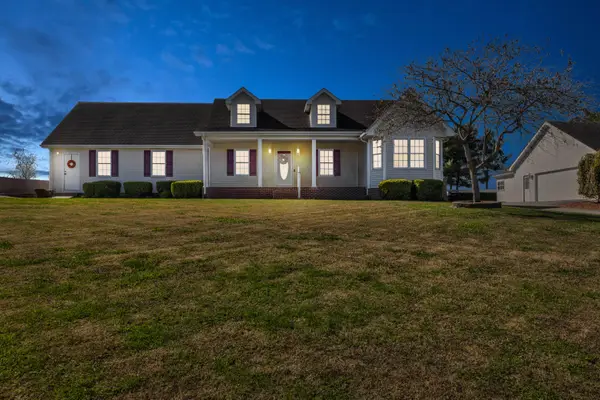 $320,000Pending3 beds 3 baths1,700 sq. ft.
$320,000Pending3 beds 3 baths1,700 sq. ft.254 Shelton Way, Mt Sterling, KY 40353
MLS# 25504675Listed by: HOMELAND REAL ESTATE INC - MT STERLING- New
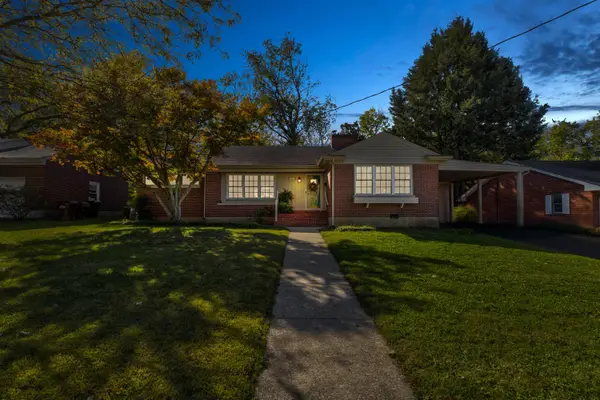 $325,000Active3 beds 2 baths2,642 sq. ft.
$325,000Active3 beds 2 baths2,642 sq. ft.212 Sterling Avenue, Mt Sterling, KY 40353
MLS# 25504664Listed by: HOMELAND REAL ESTATE INC - MT STERLING - New
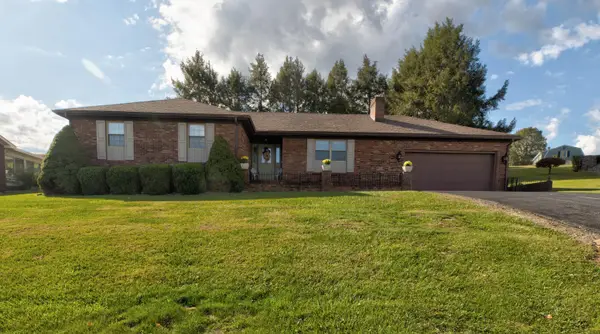 $279,500Active3 beds 2 baths1,672 sq. ft.
$279,500Active3 beds 2 baths1,672 sq. ft.607 Springview Court, Mt Sterling, KY 40353
MLS# 25504619Listed by: MURPHY REALTY GROUP - New
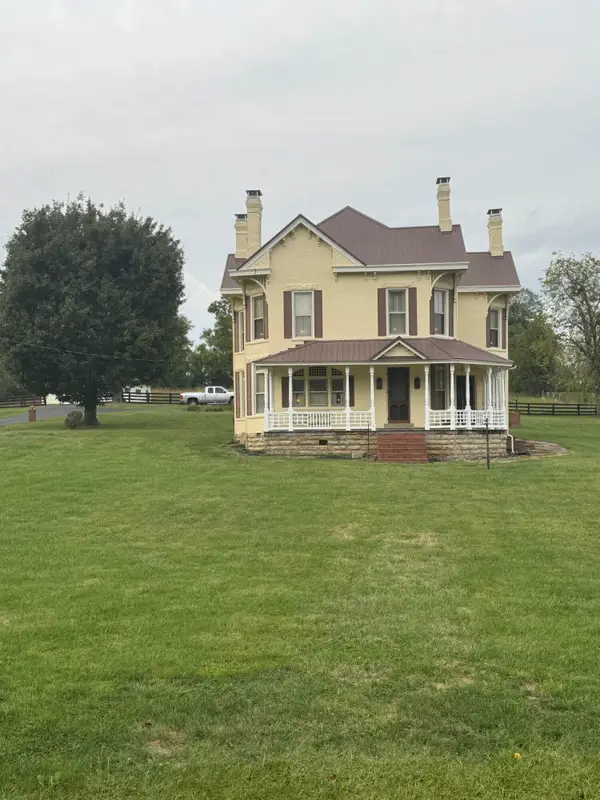 $175,000Active4 beds 3 baths4,218 sq. ft.
$175,000Active4 beds 3 baths4,218 sq. ft.851 Winchester Road, Mt Sterling, KY 40353
MLS# 25504617Listed by: KENTUCKY REALTY GROUP, LLC 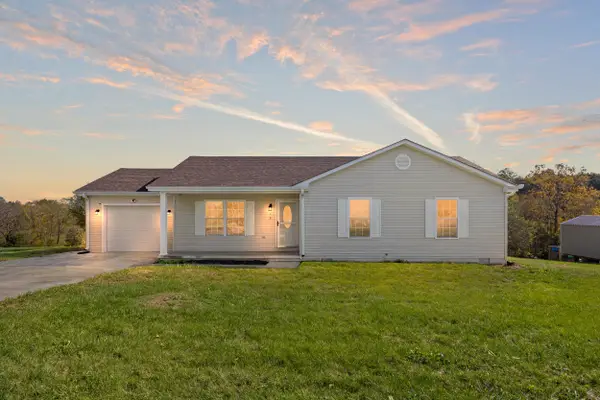 $234,900Pending3 beds 2 baths1,300 sq. ft.
$234,900Pending3 beds 2 baths1,300 sq. ft.115 Summer Ridge Road, Mt Sterling, KY 40353
MLS# 25504489Listed by: TRU LIFE REAL ESTATE- New
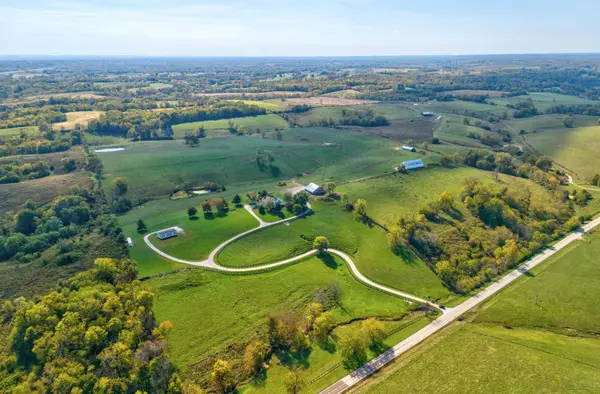 $1,549,900Active4 beds 3 baths3,927 sq. ft.
$1,549,900Active4 beds 3 baths3,927 sq. ft.1332 Paris Road, Mt Sterling, KY 40353
MLS# 25504406Listed by: HOMELAND REAL ESTATE INC - MT STERLING - New
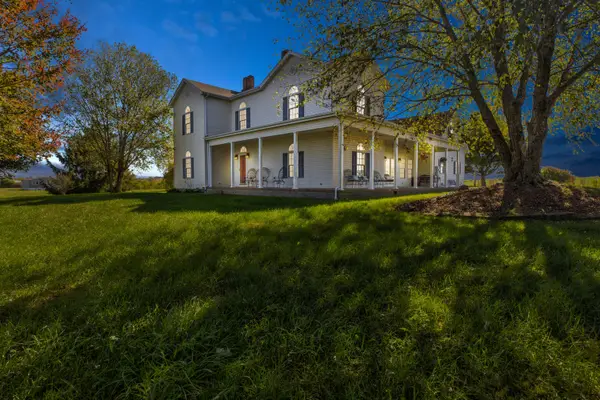 $1,549,900Active4 beds 3 baths3,927 sq. ft.
$1,549,900Active4 beds 3 baths3,927 sq. ft.1332 Paris Road, Mt Sterling, KY 40353
MLS# 25504395Listed by: HOMELAND REAL ESTATE INC - MT STERLING - New
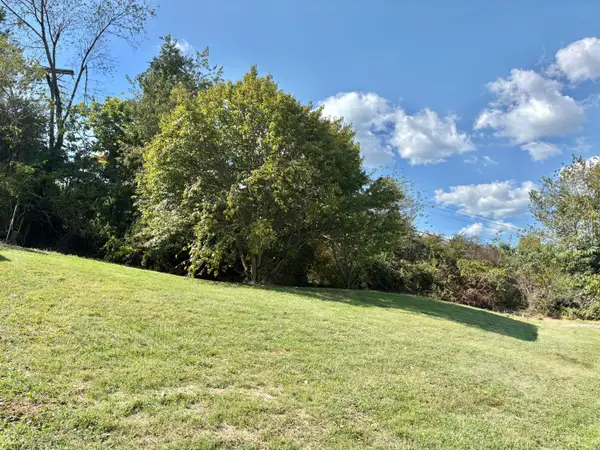 $29,500Active0.28 Acres
$29,500Active0.28 Acres247 Juniper Court, Mt Sterling, KY 40353
MLS# 25504102Listed by: KY REALTY CO
