2815 Nest Egg Road, Mount Sterling, KY 40353
Local realty services provided by:ERA Select Real Estate
2815 Nest Egg Road,Mt Sterling, KY 40353
$599,000
- 6 Beds
- 4 Baths
- 4,702 sq. ft.
- Single family
- Active
Listed by: carrie b stewart
Office: bluegrass properties group
MLS#:25502027
Source:KY_LBAR
Price summary
- Price:$599,000
- Price per sq. ft.:$127.39
About this home
Welcome to this one-of-a-kind opportunity, an 11.04-acre estate designed for flexibility, function, and country living at its finest. This property features two separate homes, making it ideal for multi-generational living, guest accommodations, or rental income potential. The main residence offers 3 bedrooms and 3 bathrooms, spacious living and dining areas, a classic kitchen, and a charming wood-burning stove. A welcoming covered porch invites you to sit back and enjoy the sweeping countryside views. The second home, built in 2021, takes center stage with its modern design, open-concept layout, 3 bedrooms, 1 bathroom, and stylish gas fireplace. Sleek finishes and thoughtful details make it the perfect turnkey retreat. Beyond the homes, this 11.04-acre property is fully set up for agricultural use with a spacious livestock barn, an equipment shed, and fully fenced acreage, ready for farming, livestock, or simply enjoying wide-open space. Whether you're envisioning a family compound, generating rental income, or escaping to a private country retreat, this property offers the space, versatility, and beauty to make it happen.
Contact an agent
Home facts
- Year built:2004
- Listing ID #:25502027
- Added:144 day(s) ago
- Updated:February 15, 2026 at 03:50 PM
Rooms and interior
- Bedrooms:6
- Total bathrooms:4
- Full bathrooms:3
- Half bathrooms:1
- Living area:4,702 sq. ft.
Heating and cooling
- Cooling:Electric
- Heating:Forced Air
Structure and exterior
- Year built:2004
- Building area:4,702 sq. ft.
- Lot area:11.04 Acres
Schools
- High school:GRC
- Middle school:Robert Campbell
- Elementary school:Conkwright
Utilities
- Water:Public
- Sewer:Septic Tank
Finances and disclosures
- Price:$599,000
- Price per sq. ft.:$127.39
New listings near 2815 Nest Egg Road
- New
 $219,900Active3 beds 2 baths1,680 sq. ft.
$219,900Active3 beds 2 baths1,680 sq. ft.160 Derby Drive, Mt Sterling, KY 40353
MLS# 26002553Listed by: KELLER WILLIAMS LEGACY GROUP - Open Sun, 2 to 4pmNew
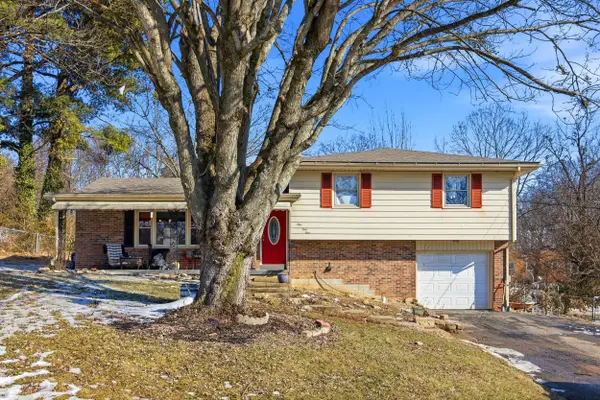 $239,999Active3 beds 2 baths1,428 sq. ft.
$239,999Active3 beds 2 baths1,428 sq. ft.111 Ronameki Drive, Mt Sterling, KY 40353
MLS# 26002448Listed by: KELLER WILLIAMS BLUEGRASS REALTY - New
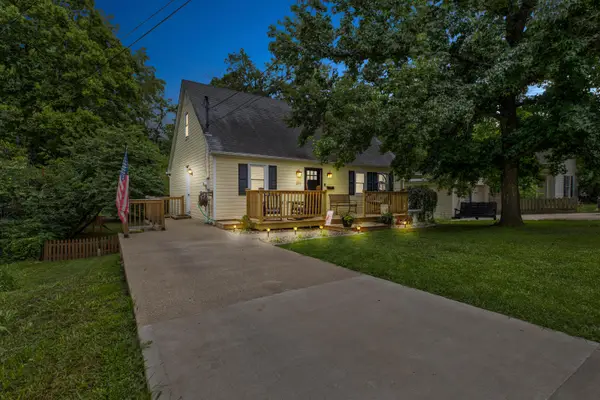 $264,900Active3 beds 3 baths2,295 sq. ft.
$264,900Active3 beds 3 baths2,295 sq. ft.211 Antwerp Avenue, Mt Sterling, KY 40353
MLS# 26002416Listed by: HOMELAND REAL ESTATE INC - MT STERLING 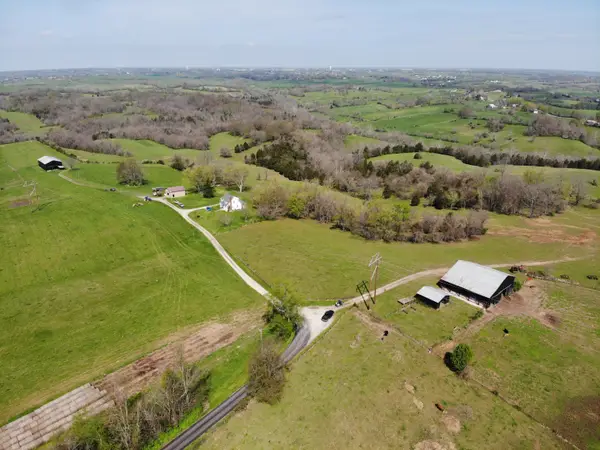 $1,350,000Active3 beds 2 baths1,522 sq. ft.
$1,350,000Active3 beds 2 baths1,522 sq. ft.1350 Perry Pike, Mt Sterling, KY 40353
MLS# 26002021Listed by: MCCORMICK REALTY INC.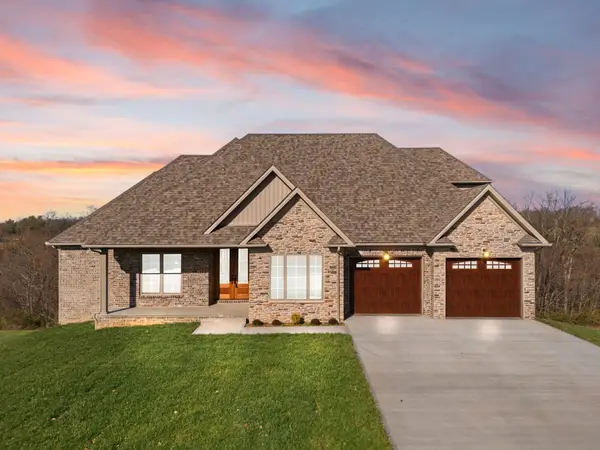 $740,000Active6 beds 5 baths4,885 sq. ft.
$740,000Active6 beds 5 baths4,885 sq. ft.371 Silver Lake Drive, Mt Sterling, KY 40353
MLS# 26001957Listed by: UNITED REAL ESTATE BLUEGRASS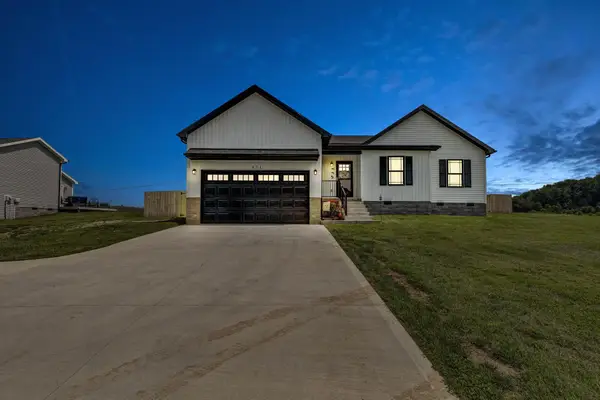 $289,000Active3 beds 2 baths1,500 sq. ft.
$289,000Active3 beds 2 baths1,500 sq. ft.371 Nest Egg Road, Mt Sterling, KY 40353
MLS# 26001954Listed by: THE AGENCY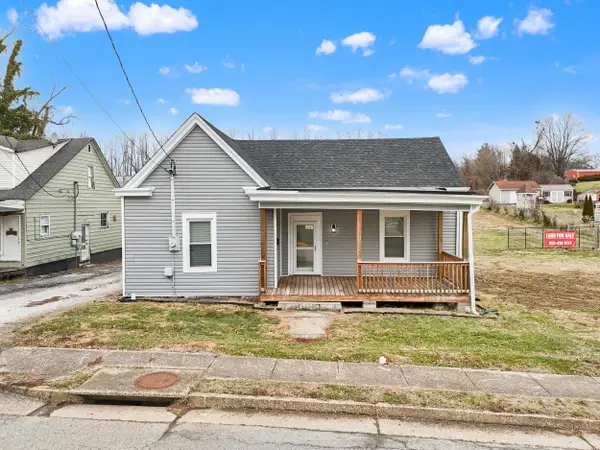 $175,000Pending3 beds 1 baths1,716 sq. ft.
$175,000Pending3 beds 1 baths1,716 sq. ft.517 W High Street, Mt Sterling, KY 40353
MLS# 26001853Listed by: KELLER WILLIAMS LEGACY GROUP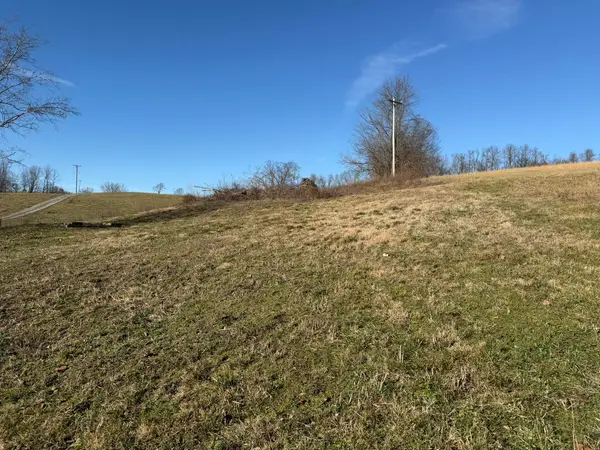 $89,999Active2 Acres
$89,999Active2 Acres4983 Donaldson Road, Mt Sterling, KY 40353
MLS# 26001760Listed by: HOMELAND REAL ESTATE INC - MT STERLING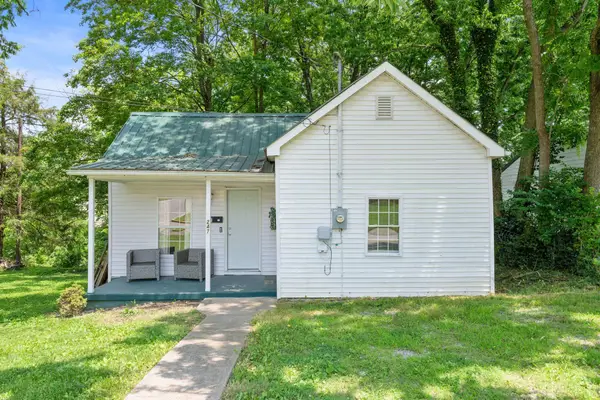 $120,000Active2 beds 1 baths780 sq. ft.
$120,000Active2 beds 1 baths780 sq. ft.247 Richmond Avenue, Mt Sterling, KY 40353
MLS# 26001713Listed by: LIFSTYL REAL ESTATE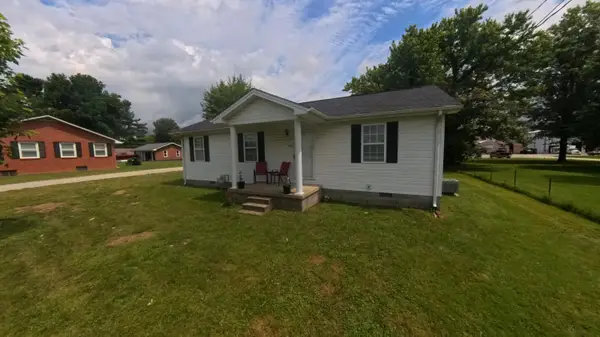 $185,000Pending3 beds 1 baths984 sq. ft.
$185,000Pending3 beds 1 baths984 sq. ft.4623 Camargo Road Road, Mt Sterling, KY 40353
MLS# 26001544Listed by: DREAM MAKER REALTY, LLC

