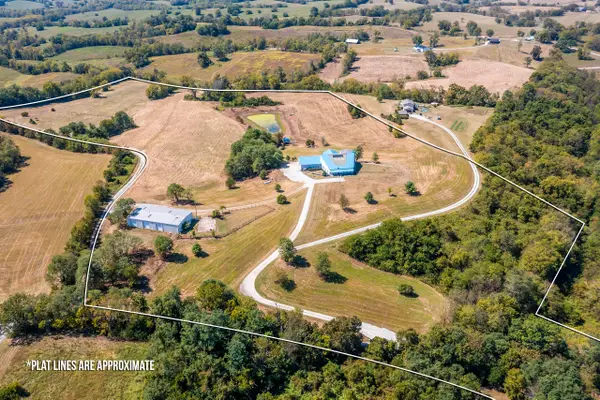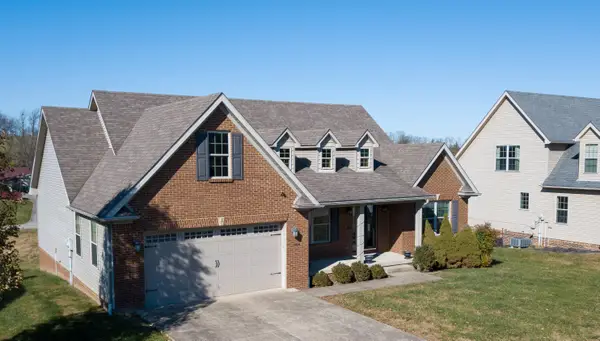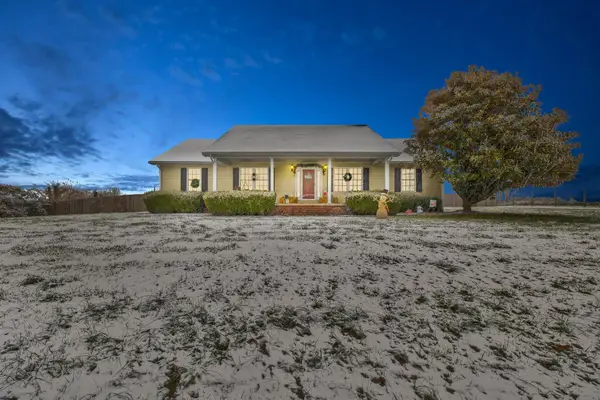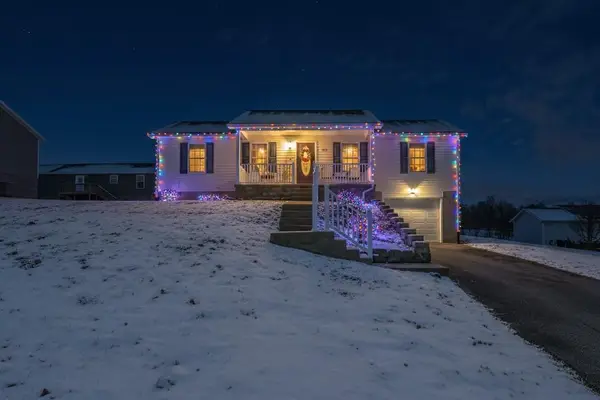490 Pinehurst Drive, Mount Sterling, KY 40353
Local realty services provided by:ERA Team Realtors
490 Pinehurst Drive,Mt Sterling, KY 40353
$300,000
- 3 Beds
- 2 Baths
- 1,509 sq. ft.
- Single family
- Pending
Listed by: joshua wood
Office: freedom realty & property management
MLS#:25504893
Source:KY_LBAR
Price summary
- Price:$300,000
- Price per sq. ft.:$198.81
About this home
Move-in ready and loaded with upgrades! This beautifully maintained ranch home offers the perfect blend of comfort, convenience, and outdoor living. Ideally located near I-64, shopping, and restaurants, you'll love the easy access while enjoying a quiet neighborhood setting. Step inside to find an inviting open layout featuring granite countertops, large private suite with walk in closet, and modern finishes throughout. The home has access to a smart Vivent security system with front and back cameras, keyless entry, and a thermostat you can control from your phone—perfect for peace of mind and everyday ease. Out back, relax under the covered deck or entertain by the large above-ground pool complete with a wrap-around deck and privacy fence. Recent additions include the back porch extension with roof and the full pool setup—making this home as functional as it is fun. Don't miss this rare opportunity for a move-in ready ranch in a fantastic location with all the right updates!
Contact an agent
Home facts
- Year built:2014
- Listing ID #:25504893
- Added:48 day(s) ago
- Updated:December 02, 2025 at 05:41 PM
Rooms and interior
- Bedrooms:3
- Total bathrooms:2
- Full bathrooms:2
- Living area:1,509 sq. ft.
Heating and cooling
- Cooling:Electric, Heat Pump
- Heating:Electric, Heat Pump
Structure and exterior
- Year built:2014
- Building area:1,509 sq. ft.
- Lot area:0.21 Acres
Schools
- High school:Montgomery Co
- Middle school:McNabb
- Elementary school:Mapleton
Utilities
- Water:Public
- Sewer:Public Sewer
Finances and disclosures
- Price:$300,000
- Price per sq. ft.:$198.81
New listings near 490 Pinehurst Drive
- New
 $270,000Active3 beds 2 baths1,573 sq. ft.
$270,000Active3 beds 2 baths1,573 sq. ft.219 Holt Avenue, Mt Sterling, KY 40353
MLS# 25507974Listed by: KELLER WILLIAMS LEGACY GROUP - New
 $1,750,000Active8 beds 9 baths10,825 sq. ft.
$1,750,000Active8 beds 9 baths10,825 sq. ft.131 Wells Road, Mt Sterling, KY 40353
MLS# 25507860Listed by: KELLER WILLIAMS COMMONWEALTH - New
 $255,000Active3 beds 2 baths2,131 sq. ft.
$255,000Active3 beds 2 baths2,131 sq. ft.3811 Woodland Drive, Mt Sterling, KY 40353
MLS# 25507814Listed by: KENTUCKY REALTY GROUP, LLC  $315,000Pending3 beds 3 baths2,599 sq. ft.
$315,000Pending3 beds 3 baths2,599 sq. ft.1004 Ashlyn Drive, Mt Sterling, KY 40353
MLS# 25507734Listed by: UNITED REAL ESTATE BLUEGRASS- New
 $350,000Active4 beds 2 baths2,040 sq. ft.
$350,000Active4 beds 2 baths2,040 sq. ft.65 Cooper Drive, Mt Sterling, KY 40353
MLS# 25507637Listed by: THE AGENCY  $225,000Active3 beds 2 baths1,200 sq. ft.
$225,000Active3 beds 2 baths1,200 sq. ft.201 Mallard Drive, Mt Sterling, KY 40353
MLS# 25507532Listed by: THE AGENCY $225,000Active3 beds 1 baths1,000 sq. ft.
$225,000Active3 beds 1 baths1,000 sq. ft.110 Rose Court, Mt Sterling, KY 40353
MLS# 25507515Listed by: ENSOR REAL ESTATE, LLC $750,000Active4 beds 5 baths5,500 sq. ft.
$750,000Active4 beds 5 baths5,500 sq. ft.386 Silver Lake Drive, Mt Sterling, KY 40353
MLS# 25507284Listed by: KELLER WILLIAMS LEGACY GROUP $425,000Pending4 beds 3 baths2,985 sq. ft.
$425,000Pending4 beds 3 baths2,985 sq. ft.45 Countryside Drive, Mt Sterling, KY 40353
MLS# 25506900Listed by: MURPHY REALTY GROUP $230,000Active3 beds 2 baths1,384 sq. ft.
$230,000Active3 beds 2 baths1,384 sq. ft.140 Mallard Drive, Mt Sterling, KY 40353
MLS# 25507198Listed by: TAYLOR REAL ESTATE, LLC
