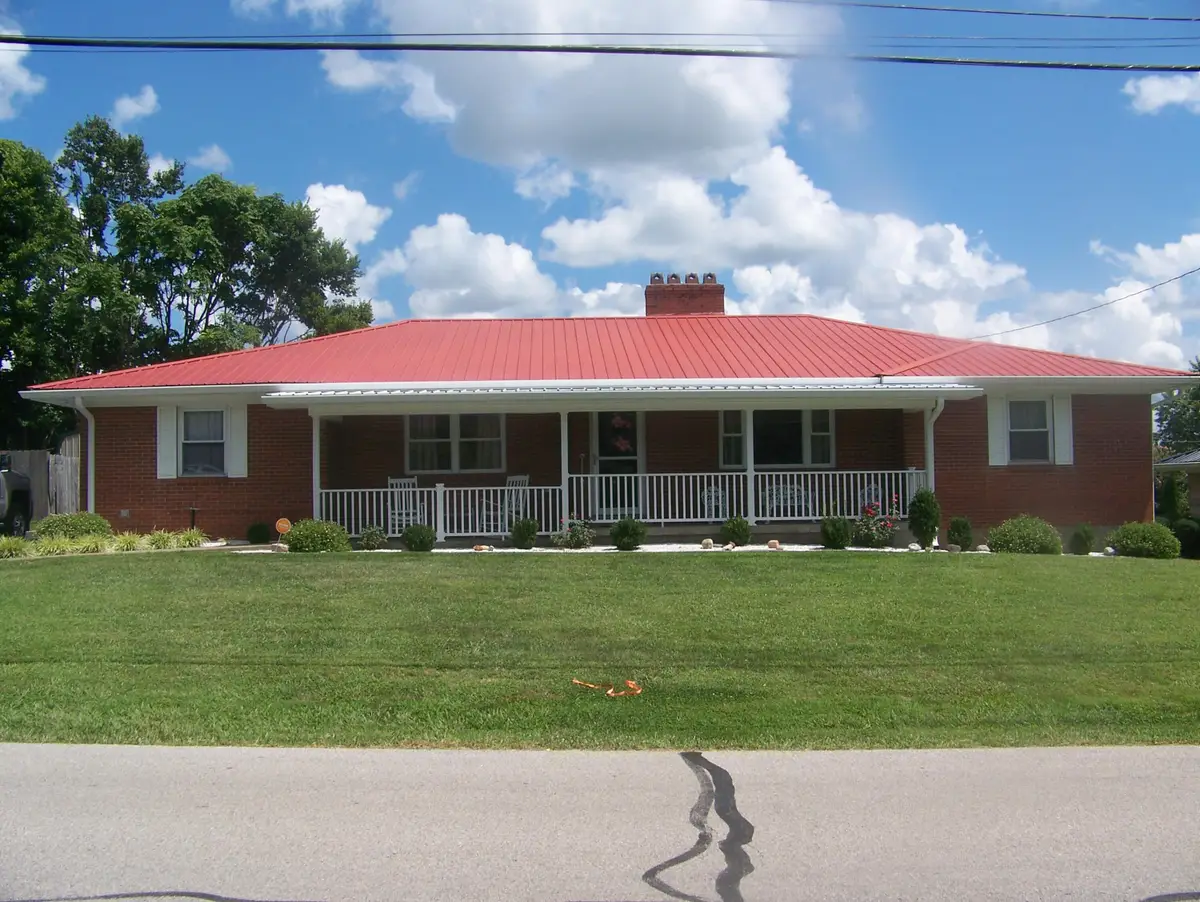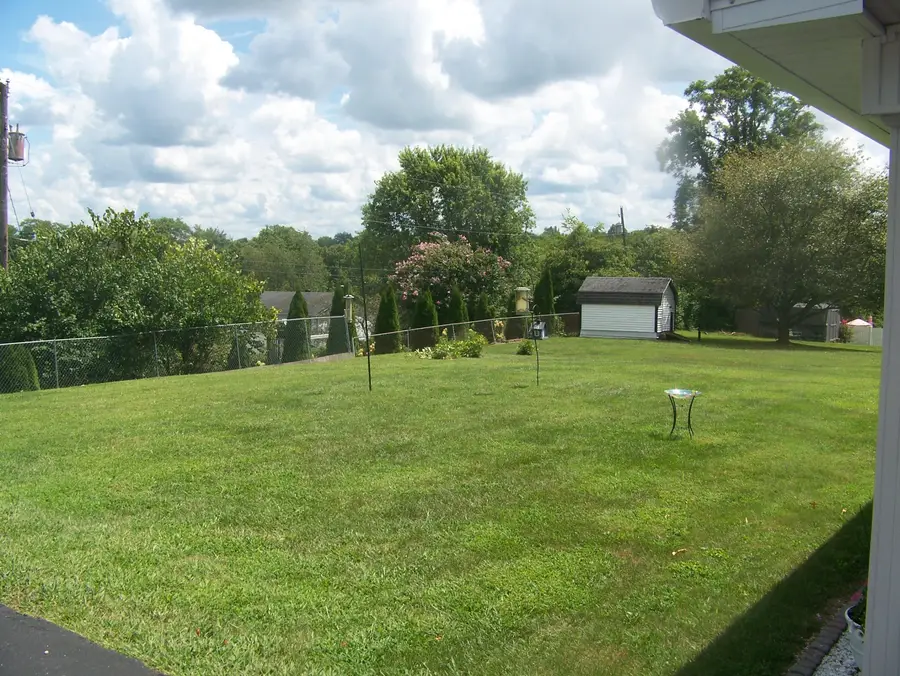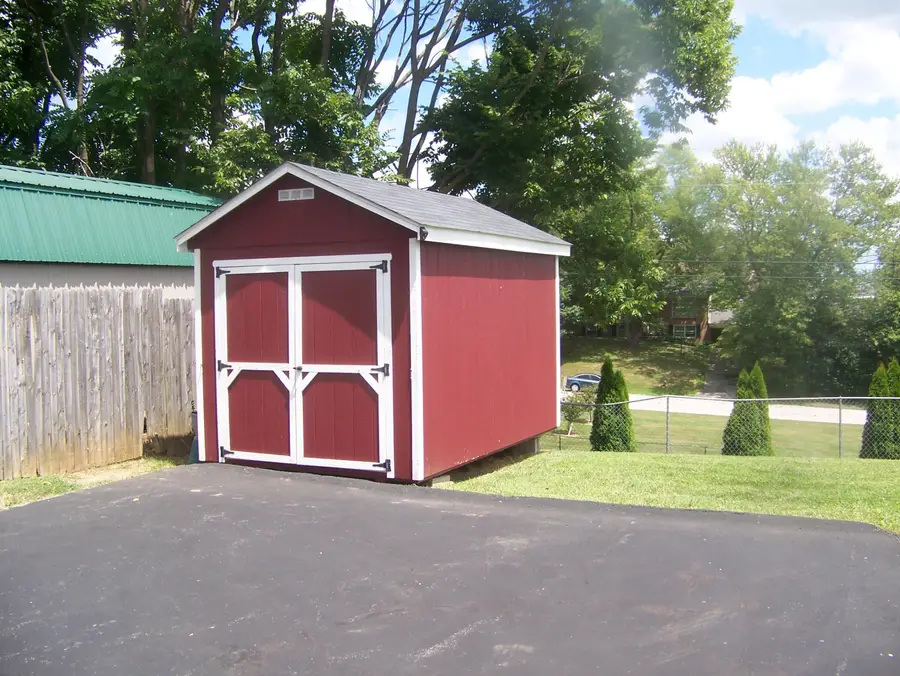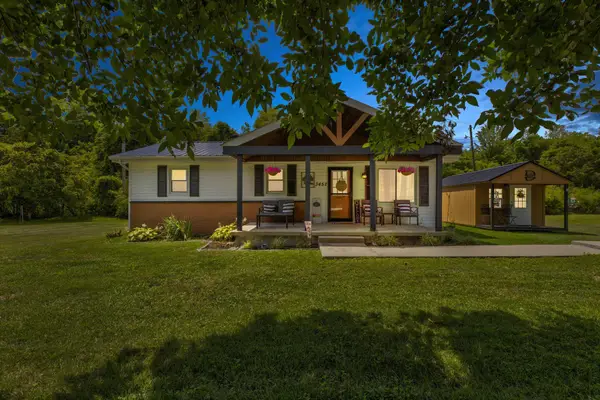519 Dare Drive, Mt Sterling, KY 40353
Local realty services provided by:ERA Team Realtors



519 Dare Drive,Mt Sterling, KY 40353
$323,900
- 3 Beds
- 3 Baths
- 3,212 sq. ft.
- Single family
- Active
Listed by:michael d staton
Office:mccormick realty inc.
MLS#:25017803
Source:KY_LBAR
Price summary
- Price:$323,900
- Price per sq. ft.:$100.84
About this home
Charming 3-Bedroom Home in Quiet Family Neighborhood
Welcome to your new home! This beautifully updated 3-bedroom, 3-bathroom house offers 1,886 sq ft of comfortable living space. Step inside to discover an open-concept layout with stunning hardwood floors, large kitchen, family room with fireplace and dining, den with fireplace, Partial finished basement (1,326sq ft) w/ full bath, bedroom and rec room, stair lift and fireplace. All new appliances. Single car attached garage with laundry room and walk in Cedar Closet. Enjoy indoor-outdoor living with a large, attached porch both front and back. The large backyard is perfect for kids, pets, or summer entertaining. Newer outbuilding for additional storage. This home is in IMMACULATE condition and is Move In Ready. Located just minutes from top-rated schools, local parks, shopping, and commuter routes, this home offers the perfect blend of style and location.
📞 Don't miss your chance—schedule a private showing today!
Contact an agent
Home facts
- Year built:1972
- Listing Id #:25017803
- Added:1 day(s) ago
- Updated:August 12, 2025 at 10:10 PM
Rooms and interior
- Bedrooms:3
- Total bathrooms:3
- Full bathrooms:3
- Living area:3,212 sq. ft.
Heating and cooling
- Cooling:Electric
- Heating:Natural Gas
Structure and exterior
- Year built:1972
- Building area:3,212 sq. ft.
- Lot area:0.31 Acres
Schools
- High school:Montgomery Co
- Middle school:McNabb
- Elementary school:Mapleton
Utilities
- Water:Public
Finances and disclosures
- Price:$323,900
- Price per sq. ft.:$100.84
New listings near 519 Dare Drive
- New
 $345,000Active6 beds 4 baths
$345,000Active6 beds 4 baths824 - 826 Cobbler Lane E, Mt. Sterling, KY 40353
MLS# 635302Listed by: JB LAND & HOME REALTY - New
 $384,900Active3 beds 2 baths1,921 sq. ft.
$384,900Active3 beds 2 baths1,921 sq. ft.617 East Arrowhead Trail, Mt Sterling, KY 40353
MLS# 25017913Listed by: MURPHY REALTY GROUP  $225,000Pending3 beds 2 baths1,540 sq. ft.
$225,000Pending3 beds 2 baths1,540 sq. ft.120 Westfield Drive, Mt Sterling, KY 40353
MLS# 25017856Listed by: MURPHY REALTY GROUP- New
 $200,000Active4 beds 2 baths1,284 sq. ft.
$200,000Active4 beds 2 baths1,284 sq. ft.3452 Levee Road, Mt Sterling, KY 40353
MLS# 25017766Listed by: UNITED REAL ESTATE BLUEGRASS - New
 $289,900Active4 beds 2 baths1,584 sq. ft.
$289,900Active4 beds 2 baths1,584 sq. ft.213 Winn Street, Mt Sterling, KY 40353
MLS# 25017678Listed by: SANDY STUART REALTY - New
 $269,900Active5 beds 2 baths1,976 sq. ft.
$269,900Active5 beds 2 baths1,976 sq. ft.2128 Gateway Avenue, Mt Sterling, KY 40353
MLS# 25017673Listed by: UNITED REAL ESTATE BLUEGRASS - New
 $345,000Active6 beds 4 baths3,017 sq. ft.
$345,000Active6 beds 4 baths3,017 sq. ft.824-826 Cobbler Ln E, Mt Sterling, KY 40353
MLS# 25017676Listed by: JB LAND & HOME REALTY - New
 $269,000Active3 beds 2 baths1,370 sq. ft.
$269,000Active3 beds 2 baths1,370 sq. ft.127 Buckeye Court, Mt Sterling, KY 40353
MLS# 25017664Listed by: KELLER WILLIAMS LEGACY GROUP - New
 $165,000Active3 beds 2 baths1,550 sq. ft.
$165,000Active3 beds 2 baths1,550 sq. ft.961 Spencer Road, Mt Sterling, KY 40353
MLS# 25017649Listed by: LEGACY REAL ESTATE FIRM
