56 Lakin Lane, Mount Sterling, KY 40353
Local realty services provided by:ERA Select Real Estate
56 Lakin Lane,Mt Sterling, KY 40353
$399,000
- 3 Beds
- 3 Baths
- 2,200 sq. ft.
- Condominium
- Active
Listed by: melissa brown, katherine parks
Office: keller williams legacy group
MLS#:25503943
Source:KY_LBAR
Price summary
- Price:$399,000
- Price per sq. ft.:$181.36
About this home
Absolutely Stunning New-Build Condominium! Nestled In The Coveted Old Silo Hill 55+ Retirement Community #2, This Home Is Designed To Impress From The Moment You Step Inside. Experience Luxury Senior Living At Its Finest — Every Detail Shines With High-End Finishes: Granite Countertops, Custom Cabinetry, Stone Backsplash, Stainless Steel Appliances, Gorgeous Fixtures, And Vinyl Plank Flooring Throughout. Enjoy The Vaulted-Ceiling Living Room With A Cozy Gas Fireplace, Custom Built-In Shelving, And Recessed Lighting That Elevates Every Space. The Primary Suite On The Main Level And Additional Spacious Upstairs Bedroom Provide Flexibility And Comfort. Indulge In The Tiled Walk-In Shower, Separate Laundry Room, And Abundance Of Storage You've Been Searching For! Outside, Relax Knowing You Have An Oversized Attached Garage, Dual HVAC Units For Perfect Climate Control, And A Setting Within One Of Mt. Sterling's Most Well-Established, Highly Desired Communities. 3 Bedrooms · 3 Full Baths · New Construction · Luxury Finishes · Low-Maintenance Living — This One Checks Every Box And Then Some! Don't Miss Out — Call Today For Your Private Tour!
Contact an agent
Home facts
- Year built:2025
- Listing ID #:25503943
- Added:118 day(s) ago
- Updated:February 12, 2026 at 03:41 PM
Rooms and interior
- Bedrooms:3
- Total bathrooms:3
- Full bathrooms:3
- Living area:2,200 sq. ft.
Heating and cooling
- Cooling:Electric
- Heating:Heat Pump
Structure and exterior
- Year built:2025
- Building area:2,200 sq. ft.
Schools
- High school:Montgomery Co
- Middle school:McNabb
- Elementary school:Northview
Utilities
- Water:Public
- Sewer:Public Sewer
Finances and disclosures
- Price:$399,000
- Price per sq. ft.:$181.36
New listings near 56 Lakin Lane
- Open Sun, 2 to 4pmNew
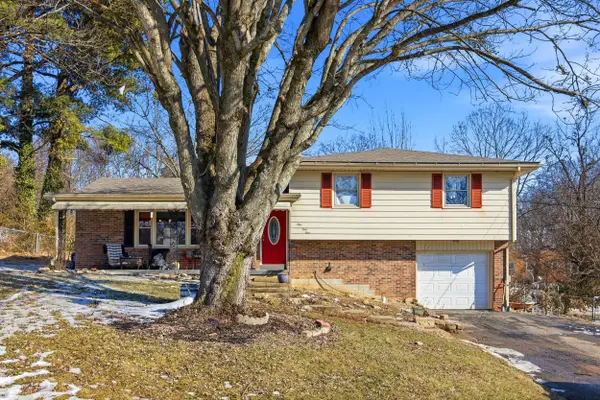 $239,999Active3 beds 2 baths1,428 sq. ft.
$239,999Active3 beds 2 baths1,428 sq. ft.111 Ronameki Drive, Mt Sterling, KY 40353
MLS# 26002448Listed by: KELLER WILLIAMS BLUEGRASS REALTY - New
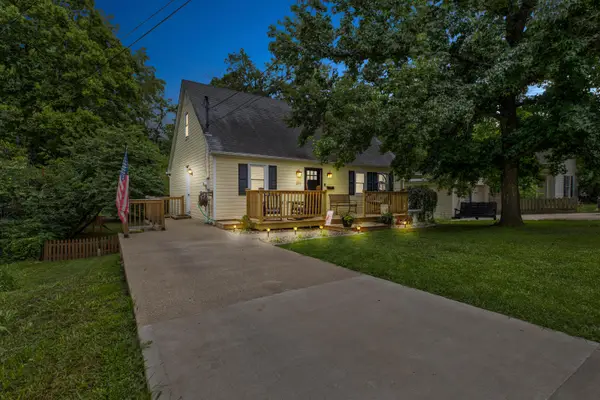 $264,900Active3 beds 3 baths2,295 sq. ft.
$264,900Active3 beds 3 baths2,295 sq. ft.211 Antwerp Avenue, Mt Sterling, KY 40353
MLS# 26002416Listed by: HOMELAND REAL ESTATE INC - MT STERLING - New
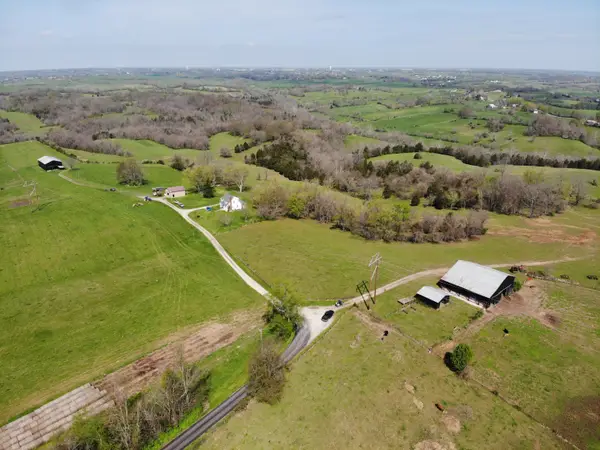 $1,350,000Active3 beds 2 baths1,522 sq. ft.
$1,350,000Active3 beds 2 baths1,522 sq. ft.1350 Perry Pike, Mt Sterling, KY 40353
MLS# 26002021Listed by: MCCORMICK REALTY INC. 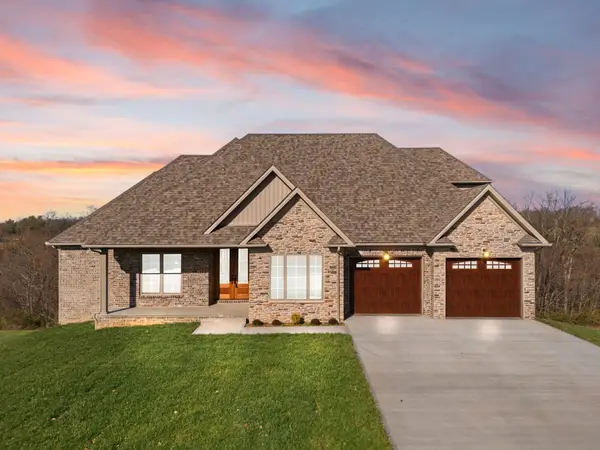 $740,000Active6 beds 5 baths4,885 sq. ft.
$740,000Active6 beds 5 baths4,885 sq. ft.371 Silver Lake Drive, Mt Sterling, KY 40353
MLS# 26001957Listed by: UNITED REAL ESTATE BLUEGRASS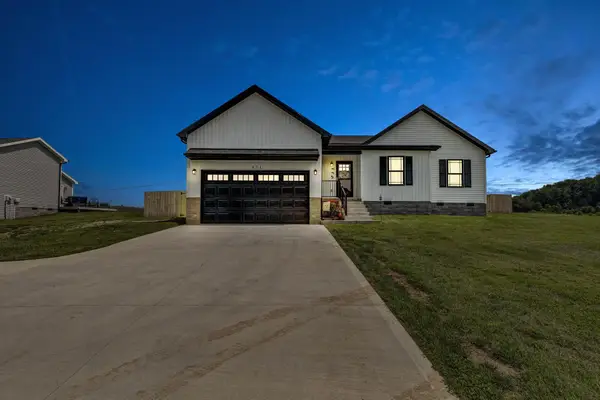 $294,000Active3 beds 2 baths1,500 sq. ft.
$294,000Active3 beds 2 baths1,500 sq. ft.371 Nest Egg Road, Mt Sterling, KY 40353
MLS# 26001954Listed by: THE AGENCY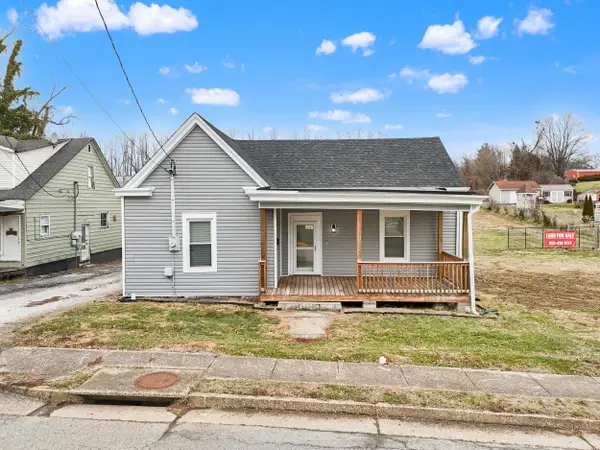 $175,000Pending3 beds 1 baths1,716 sq. ft.
$175,000Pending3 beds 1 baths1,716 sq. ft.517 W High Street, Mt Sterling, KY 40353
MLS# 26001853Listed by: KELLER WILLIAMS LEGACY GROUP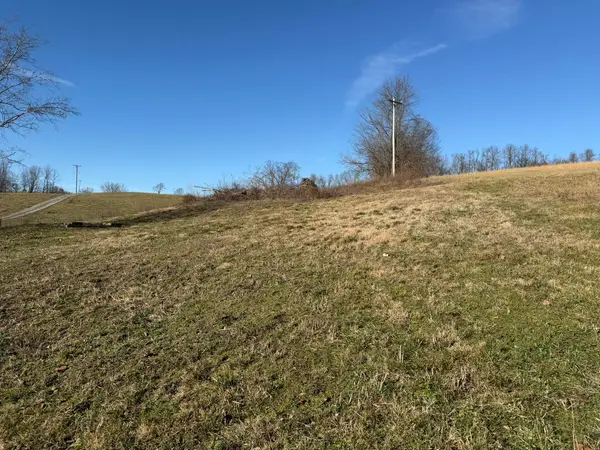 $89,999Active2 Acres
$89,999Active2 Acres4983 Donaldson Road, Mt Sterling, KY 40353
MLS# 26001760Listed by: HOMELAND REAL ESTATE INC - MT STERLING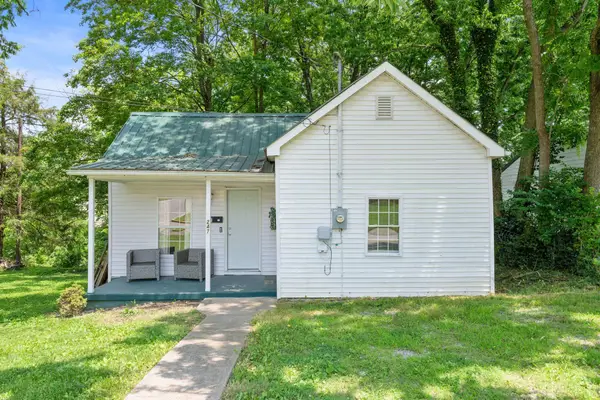 $120,000Active2 beds 1 baths780 sq. ft.
$120,000Active2 beds 1 baths780 sq. ft.247 Richmond Avenue, Mt Sterling, KY 40353
MLS# 26001713Listed by: LIFSTYL REAL ESTATE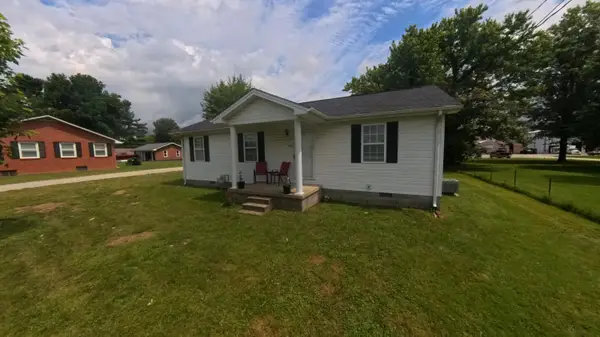 $185,000Pending3 beds 1 baths984 sq. ft.
$185,000Pending3 beds 1 baths984 sq. ft.4623 Camargo Road Road, Mt Sterling, KY 40353
MLS# 26001544Listed by: DREAM MAKER REALTY, LLC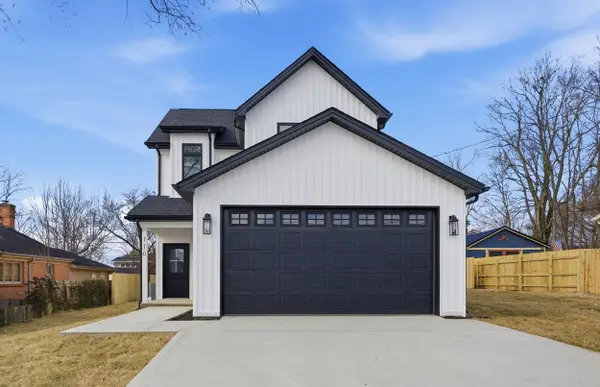 $349,900Active3 beds 3 baths1,591 sq. ft.
$349,900Active3 beds 3 baths1,591 sq. ft.110 Harrison Avenue, Mt Sterling, KY 40353
MLS# 26001535Listed by: BLUEGRASS PROPERTIES GROUP

