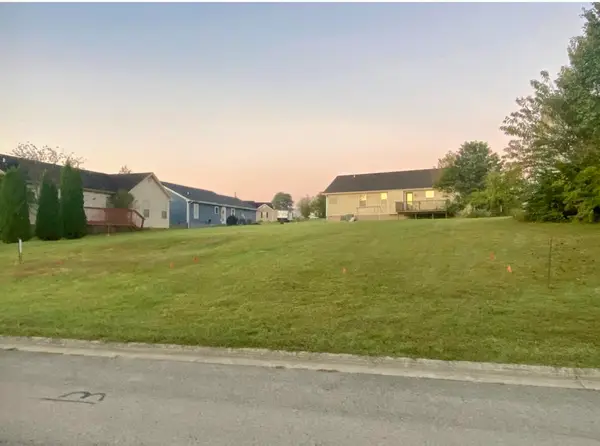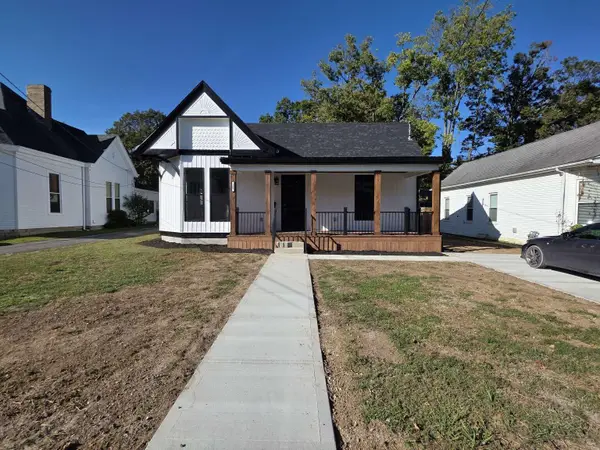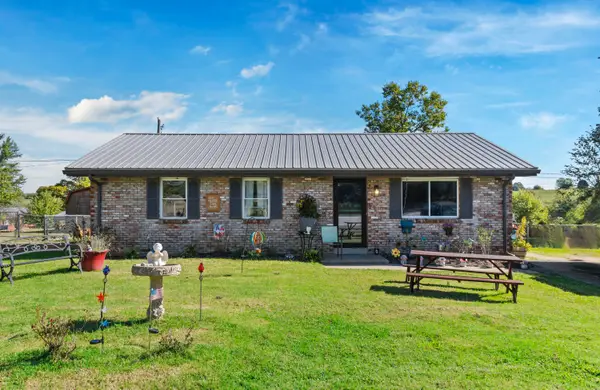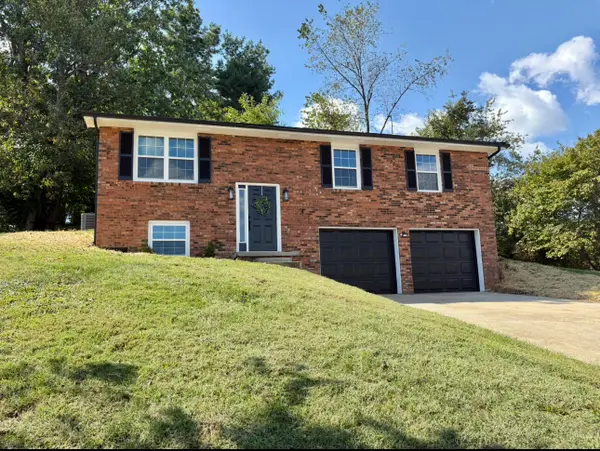610 Virginia Avenue, Mount Sterling, KY 40353
Local realty services provided by:ERA Select Real Estate
610 Virginia Avenue,Mt Sterling, KY 40353
$340,000
- 5 Beds
- 3 Baths
- 2,792 sq. ft.
- Single family
- Active
Upcoming open houses
- Sun, Oct 1202:00 pm - 04:00 pm
Listed by:rebakah r goodpaster
Office:keller williams legacy group
MLS#:25502869
Source:KY_LBAR
Price summary
- Price:$340,000
- Price per sq. ft.:$121.78
About this home
Welcome to 610 Virginia Avenue, a home that has been lovingly maintained and designed with flexibility, comfort, and convenience in mind. From the moment you enter, the rich hardwood floors of the main level set the tone, paired with durable tile in the wet spaces. Every inch of this home reflects the care that has been poured into it, making it truly move-in ready. The main level offers an inviting floor plan perfect for everyday living and entertaining. Here you'll find four spacious bedrooms and one and a half baths, including a primary suite with a private half bath. A bright, welcoming living room with a gas fireplace anchors the space, while a second living room provides additional versatility. A formal dining room and a kitchen with abundant counter space and storage make hosting and daily routines a breeze. The lower level opens the door to endless possibilities. With its own private entrance, full kitchen, laundry, large living space with fireplace, separate dining room, full bath, and bedroom, it can easily function as a home within a home. Whether you're looking for true multi-generational living, private space for guests, or an opportunity to create rental income, this level is ready to meet your needs. Outside, the fenced backyard becomes your own retreat. A 33' x 18' above-ground pool with surrounding deck and railing offers summertime fun and relaxation. Two outbuildings, one approximately 16' x 28' and another 10' x 10', both with electricity, expand your options for storage, hobbies, or a workshop. A large driveway with ample parking makes it easy to host gatherings or accommodate multiple vehicles. All of this is set in an established neighborhood just off Maysville Road, only minutes from shopping, dining, schools, and everyday amenities. The location offers the perfect balance of community and convenience, making daily life simple and enjoyable. Beautifully landscaped, immaculately maintained, and brimming with potential, this home is more than just a place to live—it's a lifestyle. Whether you're seeking space for family, flexibility for multi-generational living, or even a chance to generate income, 610 Virginia Avenue is ready to welcome you home. **This home currently has an accepted 48-hour kickout clause in place**
Contact an agent
Home facts
- Year built:1976
- Listing ID #:25502869
- Added:2 day(s) ago
- Updated:October 08, 2025 at 04:39 PM
Rooms and interior
- Bedrooms:5
- Total bathrooms:3
- Full bathrooms:2
- Half bathrooms:1
- Living area:2,792 sq. ft.
Heating and cooling
- Cooling:Electric
- Heating:Electric, Natural Gas
Structure and exterior
- Year built:1976
- Building area:2,792 sq. ft.
- Lot area:0.34 Acres
Schools
- High school:Montgomery Co
- Middle school:McNabb
- Elementary school:Northview
Utilities
- Water:Public
- Sewer:Public Sewer
Finances and disclosures
- Price:$340,000
- Price per sq. ft.:$121.78
New listings near 610 Virginia Avenue
- New
 $30,000Active0.17 Acres
$30,000Active0.17 Acres109 Double Tree Court #(Lot 22), Mt Sterling, KY 40353
MLS# 25503186Listed by: LAWSON REAL ESTATE, INC - New
 $32,500Active0.19 Acres
$32,500Active0.19 Acres152 Double Tree Court #(Lot 15), Mt Sterling, KY 40353
MLS# 25503190Listed by: LAWSON REAL ESTATE, INC - New
 $120,000Active3 beds 1 baths1,200 sq. ft.
$120,000Active3 beds 1 baths1,200 sq. ft.4995 Camargo Levee Road, Mt Sterling, KY 40353
MLS# 25503123Listed by: DREAM MAKER REALTY, LLC - New
 $424,999Active4 beds 2 baths2,293 sq. ft.
$424,999Active4 beds 2 baths2,293 sq. ft.209 Holt Avenue, Mt Sterling, KY 40353
MLS# 25503087Listed by: DIY FLAT FEE.COM - New
 $349,500Active2 beds 1 baths1,568 sq. ft.
$349,500Active2 beds 1 baths1,568 sq. ft.1220 Harpers Ridge Road, Mt Sterling, KY 40353
MLS# 25503071Listed by: KELLER WILLIAMS LEGACY GROUP - New
 $189,000Active3 beds 1 baths1,050 sq. ft.
$189,000Active3 beds 1 baths1,050 sq. ft.165 Fuller Way, Mt Sterling, KY 40353
MLS# 25502887Listed by: KENTUCKY REALTY GROUP, LLC - New
 $199,000Active3 beds 2 baths1,000 sq. ft.
$199,000Active3 beds 2 baths1,000 sq. ft.175 Green Hill Way, Mt Sterling, KY 40353
MLS# 25501889Listed by: DREAM MAKER REALTY, LLC  $259,000Pending3 beds 2 baths1,994 sq. ft.
$259,000Pending3 beds 2 baths1,994 sq. ft.523 Highland Avenue, Mt Sterling, KY 40353
MLS# 25502836Listed by: EXP REALTY, LLC- New
 $269,500Active4 beds 2 baths1,560 sq. ft.
$269,500Active4 beds 2 baths1,560 sq. ft.243 Juniper Court, Mt Sterling, KY 40353
MLS# 25502554Listed by: KY REALTY CO
