10197 N Wilderness Road, Mount Vernon, KY 40456
Local realty services provided by:ERA Select Real Estate
10197 N Wilderness Road,Mt Vernon, KY 40456
$425,000
- 3 Beds
- 2 Baths
- 2,602 sq. ft.
- Single family
- Pending
Listed by: robin s jones
Office: keller williams legacy group
MLS#:25503304
Source:KY_LBAR
Price summary
- Price:$425,000
- Price per sq. ft.:$163.34
About this home
Restriction-free property with endless possibilities! This spacious 3-bedroom, 2-bath brick ranch is nestled on 2.56 acres and offers both comfort and versatility. The home features a covered front porch and screened-in back porch perfect for relaxing outdoors. Inside, you'll find beautiful hardwood floors, open living spaces, and a gorgeous eat-in kitchen with a breakfast bar and stainless-steel appliances. A two-car attached garage is complemented by a massive barn with two 12-foot garage doors—one drive-through for easy access—and an additional 10-foot door. The barn includes an RV hookup and was converted from a horse barn with three stalls, a tack room, and wash bay. The stalls are currently concreted but could easily be converted back for horses. The barn also offers a hayloft with permanent stairs and plenty of parking space. The roof on the home is only two years old. With open land, potential for a second dwelling, and no restrictions, this property is ideal for a hobby enthusiast, home-based business, or anyone seeking space and freedom in a beautiful country setting.
Contact an agent
Home facts
- Year built:9999
- Listing ID #:25503304
- Added:121 day(s) ago
- Updated:December 29, 2025 at 05:44 PM
Rooms and interior
- Bedrooms:3
- Total bathrooms:2
- Full bathrooms:2
- Living area:2,602 sq. ft.
Heating and cooling
- Cooling:Electric, Heat Pump
- Heating:Electric, Heat Pump
Structure and exterior
- Year built:9999
- Building area:2,602 sq. ft.
- Lot area:2.57 Acres
Schools
- High school:Rockcastle Co
- Middle school:Rockcastle Co
- Elementary school:Rockcastle Co
Utilities
- Water:Public
- Sewer:Septic Tank
Finances and disclosures
- Price:$425,000
- Price per sq. ft.:$163.34
New listings near 10197 N Wilderness Road
- New
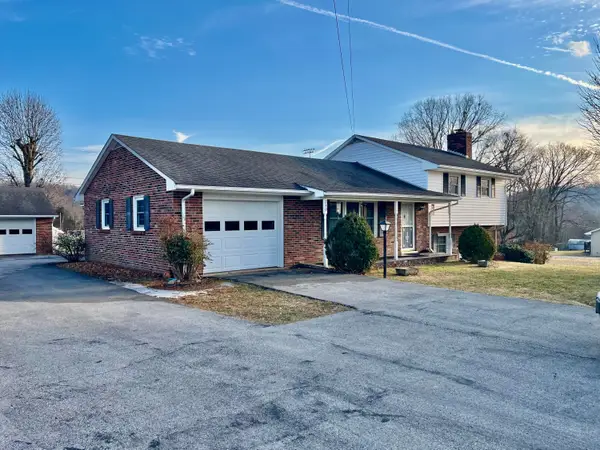 $319,900Active4 beds 3 baths2,600 sq. ft.
$319,900Active4 beds 3 baths2,600 sq. ft.240 Hunter Street, Mt Vernon, KY 40456
MLS# 26002438Listed by: WEICHERT REALTORS - FORD BROTHERS 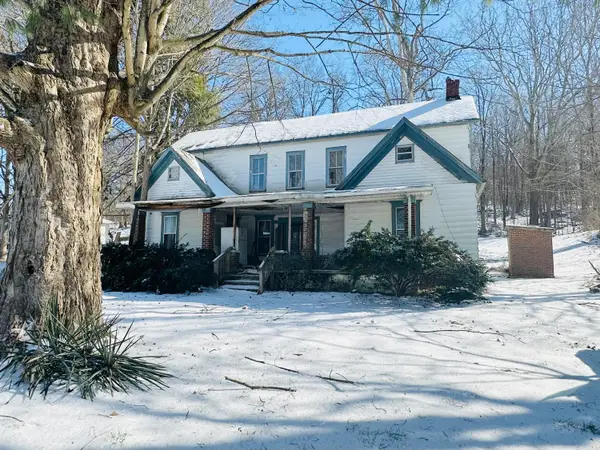 $49,900Active5 beds 4 baths2,268 sq. ft.
$49,900Active5 beds 4 baths2,268 sq. ft.15 Old Us Hwy 25, Mt Vernon, KY 40456
MLS# 26001891Listed by: MY TOWN REALTY LLC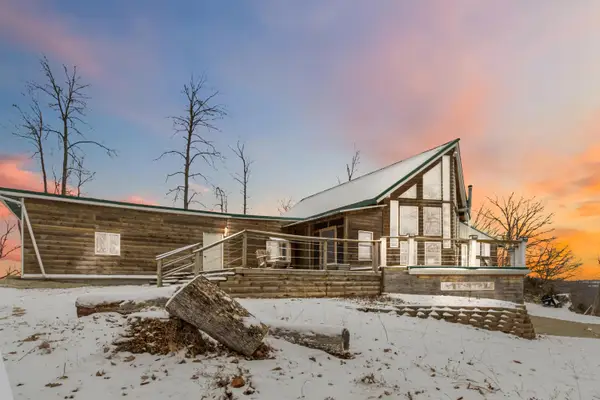 $400,000Active3 beds 4 baths4,170 sq. ft.
$400,000Active3 beds 4 baths4,170 sq. ft.489 Sally J Road, Mt Vernon, KY 40456
MLS# 26001902Listed by: KELLER WILLIAMS COMMONWEALTH $399,900Active-- beds -- baths
$399,900Active-- beds -- baths9999 Buffalo Branch Rd., Mt Vernon, KY 40456
MLS# 25501906Listed by: DREAM MAKER REALTY, LLC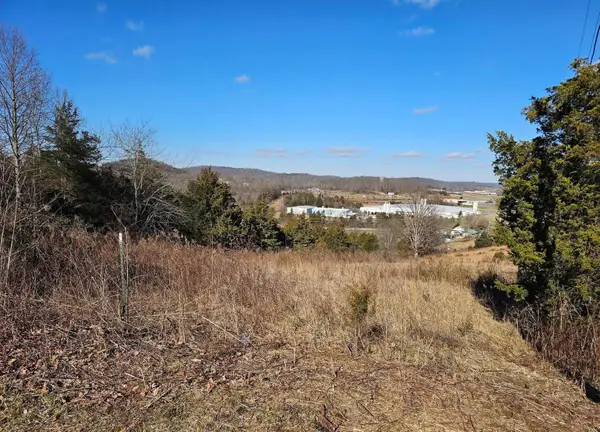 $39,900Active1.42 Acres
$39,900Active1.42 Acres0 Countryside Circle, Mt Vernon, KY 40456
MLS# 26001815Listed by: WEICHERT REALTORS - FORD BROTHERS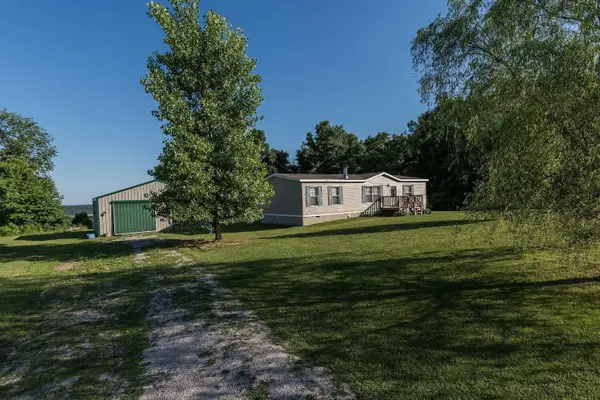 $229,900Active3 beds 2 baths1,456 sq. ft.
$229,900Active3 beds 2 baths1,456 sq. ft.93 Bloss Road, Mt Vernon, KY 40456
MLS# 26001370Listed by: KELLER WILLIAMS LEGACY GROUP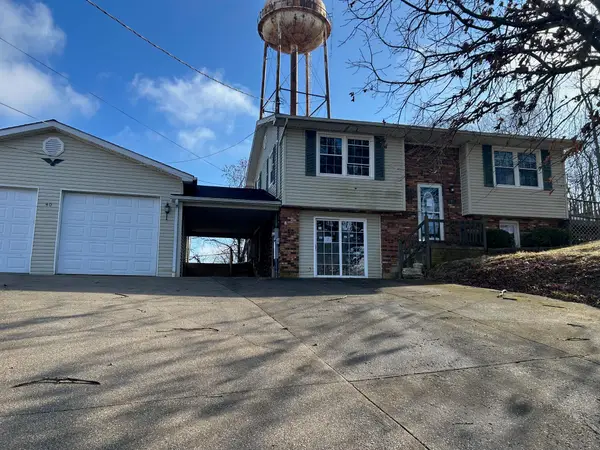 $54,500Pending4 beds 2 baths1,800 sq. ft.
$54,500Pending4 beds 2 baths1,800 sq. ft.40 Hill Street, Mt Vernon, KY 40456
MLS# 26000842Listed by: JOANN BAKER & ASSOCIATES $252,500Active5 beds 4 baths3,256 sq. ft.
$252,500Active5 beds 4 baths3,256 sq. ft.650 Williams St, Mt Vernon, KY 40456
MLS# 1706682Listed by: KNOB & KEY REALTY, LLC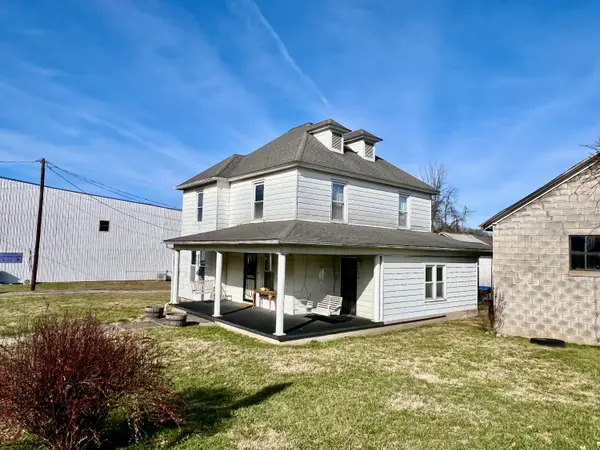 $175,000Pending5 beds 2 baths2,300 sq. ft.
$175,000Pending5 beds 2 baths2,300 sq. ft.50 W Main Street, Mt Vernon, KY 40456
MLS# 26000279Listed by: WEICHERT REALTORS - FORD BROTHERS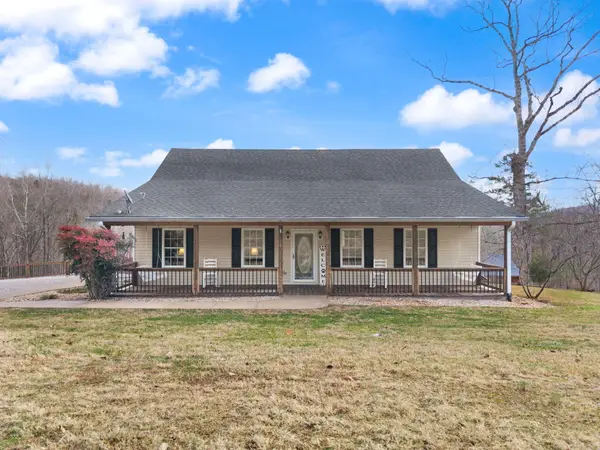 $429,000Active4 beds 3 baths1,700 sq. ft.
$429,000Active4 beds 3 baths1,700 sq. ft.305 Lone Oak Road, Mt Vernon, KY 40456
MLS# 26000128Listed by: REAL BROKER, LLC

