1875 Highway 1326, Mount Vernon, KY 40456
Local realty services provided by:ERA Select Real Estate
1875 Highway 1326,Mt Vernon, KY 40456
$269,000
- 4 Beds
- 3 Baths
- 1,930 sq. ft.
- Single family
- Pending
Listed by: m matthew silcox
Office: weichert realtors - ford brothers
MLS#:25018817
Source:KY_LBAR
Price summary
- Price:$269,000
- Price per sq. ft.:$139.38
About this home
Welcome to this inviting multi-level 4 bedroom, 3 bath brick home situated on approximately 2.6 acres in a desirable setting just minutes from town. With a large front yard, mature surroundings, and a blacktop driveway leading to the attached garage, this property offers attractive curb appeal and a peaceful atmosphere while remaining convenient to everyday amenities. Inside, the home features a thoughtfully designed layout with three distinct levels of living space, providing flexibility for a variety of lifestyles. The main level offers a comfortable living room with a fireplace equipped with gas logs and the option for wood burning, along with an eat-in kitchen and utility area ideal for daily living. The upper level includes the primary bedroom suite and additional bedrooms, while the lower level offers a spacious family room with walk-out access—perfect for relaxing, entertaining, or accommodating guests. Hardwood, tile, and carpet flooring are featured throughout the home, adding warmth and character to each space. Outdoor living is enhanced by a covered patio and back deck, ideal for enjoying the surrounding acreage. Additional features include a metal roof, city water and sewer, and central heat and air with ceiling cable backup heat. Conveniently located near schools, shopping, banks, and interstate access, this home offers both comfort and accessibility in a welcoming setting.
Contact an agent
Home facts
- Year built:1963
- Listing ID #:25018817
- Added:161 day(s) ago
- Updated:February 01, 2026 at 05:40 PM
Rooms and interior
- Bedrooms:4
- Total bathrooms:3
- Full bathrooms:3
- Living area:1,930 sq. ft.
Heating and cooling
- Cooling:Electric
- Heating:Ceiling, Forced Air
Structure and exterior
- Year built:1963
- Building area:1,930 sq. ft.
- Lot area:2.6 Acres
Schools
- High school:Rockcastle Co
- Middle school:Rockcastle Co
- Elementary school:Rockcastle Co
Utilities
- Water:Public
- Sewer:Public Sewer
Finances and disclosures
- Price:$269,000
- Price per sq. ft.:$139.38
New listings near 1875 Highway 1326
- New
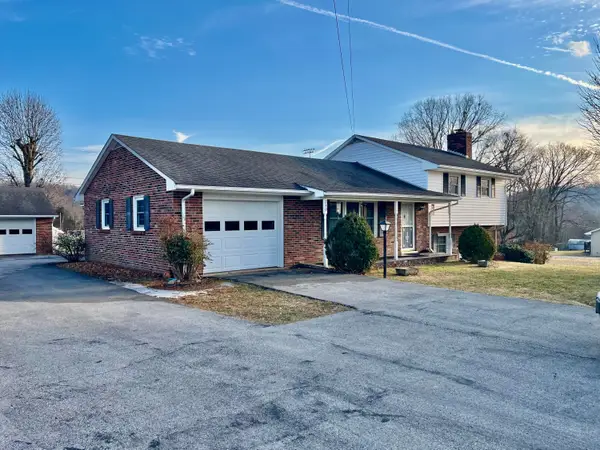 $319,900Active4 beds 3 baths2,600 sq. ft.
$319,900Active4 beds 3 baths2,600 sq. ft.240 Hunter Street, Mt Vernon, KY 40456
MLS# 26002438Listed by: WEICHERT REALTORS - FORD BROTHERS 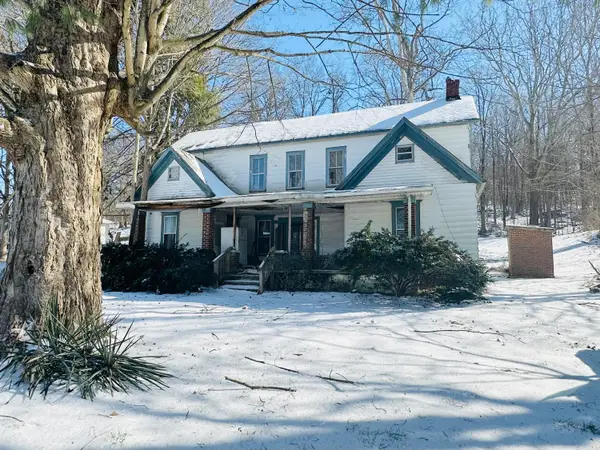 $49,900Active5 beds 4 baths2,268 sq. ft.
$49,900Active5 beds 4 baths2,268 sq. ft.15 Old Us Hwy 25, Mt Vernon, KY 40456
MLS# 26001891Listed by: MY TOWN REALTY LLC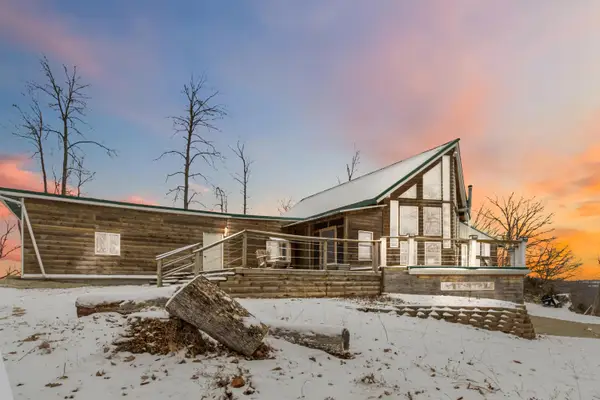 $400,000Active3 beds 4 baths4,170 sq. ft.
$400,000Active3 beds 4 baths4,170 sq. ft.489 Sally J Road, Mt Vernon, KY 40456
MLS# 26001902Listed by: KELLER WILLIAMS COMMONWEALTH $399,900Active-- beds -- baths
$399,900Active-- beds -- baths9999 Buffalo Branch Rd., Mt Vernon, KY 40456
MLS# 25501906Listed by: DREAM MAKER REALTY, LLC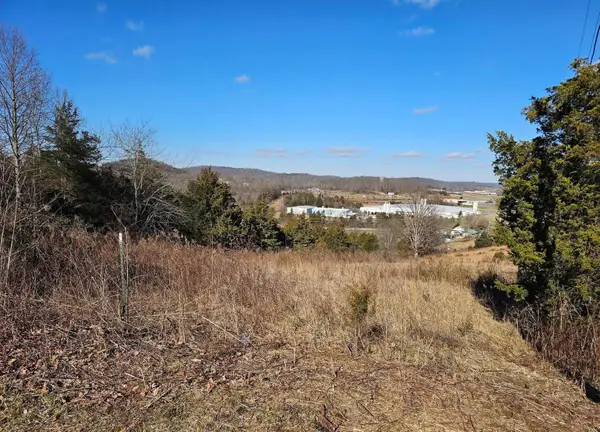 $39,900Active1.42 Acres
$39,900Active1.42 Acres0 Countryside Circle, Mt Vernon, KY 40456
MLS# 26001815Listed by: WEICHERT REALTORS - FORD BROTHERS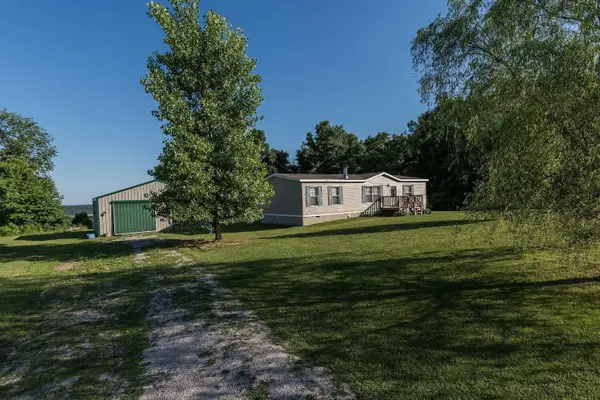 $229,900Active3 beds 2 baths1,456 sq. ft.
$229,900Active3 beds 2 baths1,456 sq. ft.93 Bloss Road, Mt Vernon, KY 40456
MLS# 26001370Listed by: KELLER WILLIAMS LEGACY GROUP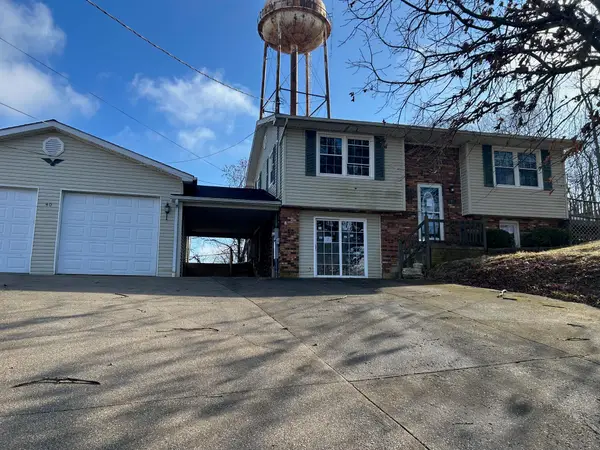 $54,500Pending4 beds 2 baths1,800 sq. ft.
$54,500Pending4 beds 2 baths1,800 sq. ft.40 Hill Street, Mt Vernon, KY 40456
MLS# 26000842Listed by: JOANN BAKER & ASSOCIATES $252,500Active5 beds 4 baths3,256 sq. ft.
$252,500Active5 beds 4 baths3,256 sq. ft.650 Williams St, Mt Vernon, KY 40456
MLS# 1706682Listed by: KNOB & KEY REALTY, LLC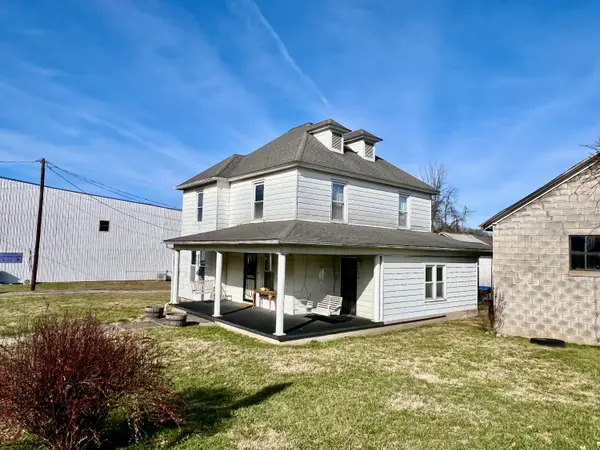 $175,000Pending5 beds 2 baths2,300 sq. ft.
$175,000Pending5 beds 2 baths2,300 sq. ft.50 W Main Street, Mt Vernon, KY 40456
MLS# 26000279Listed by: WEICHERT REALTORS - FORD BROTHERS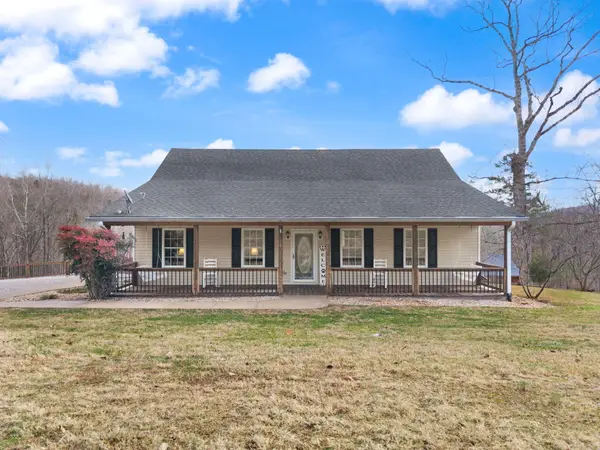 $429,000Active4 beds 3 baths1,700 sq. ft.
$429,000Active4 beds 3 baths1,700 sq. ft.305 Lone Oak Road, Mt Vernon, KY 40456
MLS# 26000128Listed by: REAL BROKER, LLC

