207 Maretburg Road, Mount Vernon, KY 40456
Local realty services provided by:ERA Select Real Estate
207 Maretburg Road,Mt Vernon, KY 40456
$425,000
- 4 Beds
- 3 Baths
- 2,940 sq. ft.
- Single family
- Active
Listed by: m matthew silcox
Office: weichert realtors - ford brothers
MLS#:25502787
Source:KY_LBAR
Price summary
- Price:$425,000
- Price per sq. ft.:$144.56
About this home
Absolutely Beautiful Brick Home with Finished Basement! This stunning 4 bedroom, 3 bath home offers space, style, and so many extras! The main level features 3 bedrooms and 2 baths, including a primary suite with a tiled shower. The living room boasts a cozy propane fireplace, while the kitchen is complete with granite countertops, and a breakfast area. A large formal dining room, along with hardwood and tile flooring in the main living areas and carpet flooring in the bedrooms, adds both comfort and elegance. The finished basement includes an additional bedroom, a full bathroom, a spacious family room with a propane fireplace, a small kitchen, a huge office (or potential 5th bedroom), and a separate utility room. Situated on 1.6 acres just off Highway 150, the exterior is just as impressive—featuring a beautiful in-ground pool with diving board and slide, outdoor brick firepit, and privacy fencing that encloses both the pool and firepit areas. The property also includes multiple garages: a 36x28 detached garage with concrete floor, electricity, and bathroom, plus a 24x24 detached garage with electric and concrete flooring. Enjoy the outdoors with a welcoming covered front porch, and an expansive covered back porch stretching over 60 ft. with ceiling fans—perfect for relaxing or entertaining. A long concrete driveway, mature landscaping, central heat and air, and a sitting area with swings complete this amazing property. This home truly has it all—indoors and out!
Contact an agent
Home facts
- Year built:1978
- Listing ID #:25502787
- Added:137 day(s) ago
- Updated:February 16, 2026 at 08:41 PM
Rooms and interior
- Bedrooms:4
- Total bathrooms:3
- Full bathrooms:3
- Living area:2,940 sq. ft.
Heating and cooling
- Cooling:Heat Pump
- Heating:Heat Pump
Structure and exterior
- Year built:1978
- Building area:2,940 sq. ft.
- Lot area:1.6 Acres
Schools
- High school:Rockcastle Co
- Middle school:Rockcastle Co
- Elementary school:Rockcastle Co
Utilities
- Water:Public
- Sewer:Septic Tank
Finances and disclosures
- Price:$425,000
- Price per sq. ft.:$144.56
New listings near 207 Maretburg Road
- New
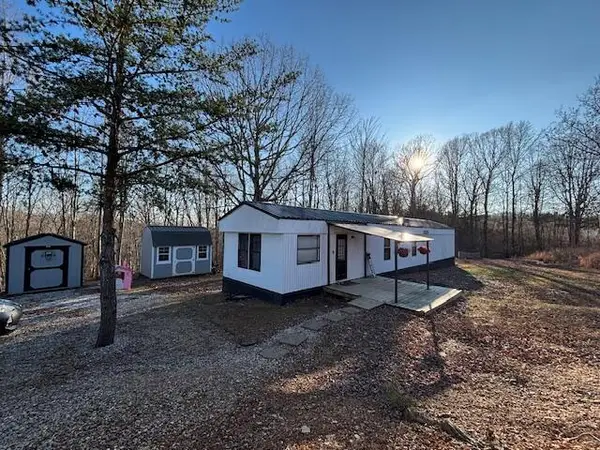 $109,900Active2 beds 2 baths980 sq. ft.
$109,900Active2 beds 2 baths980 sq. ft.1310 Sowder School Road, Mt Vernon, KY 40456
MLS# 26002628Listed by: PREMIER PROPERTIES OF LAKE CUMBERLAND, INC. - New
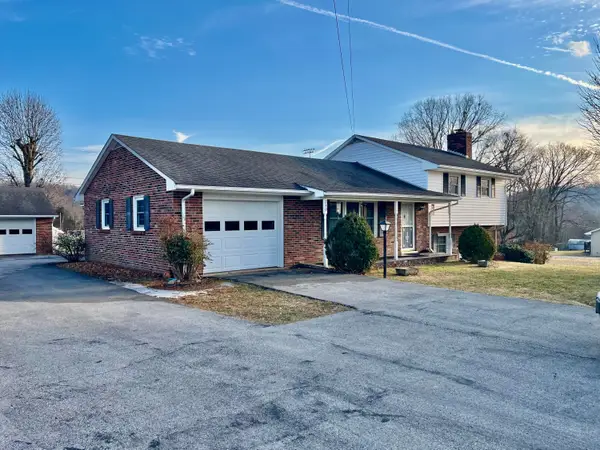 $319,900Active4 beds 3 baths2,600 sq. ft.
$319,900Active4 beds 3 baths2,600 sq. ft.240 Hunter Street, Mt Vernon, KY 40456
MLS# 26002438Listed by: WEICHERT REALTORS - FORD BROTHERS 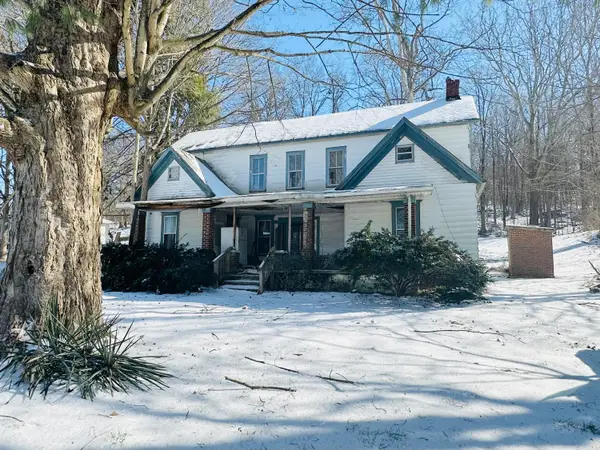 $49,900Active5 beds 4 baths2,268 sq. ft.
$49,900Active5 beds 4 baths2,268 sq. ft.15 Old Us Hwy 25, Mt Vernon, KY 40456
MLS# 26001891Listed by: MY TOWN REALTY LLC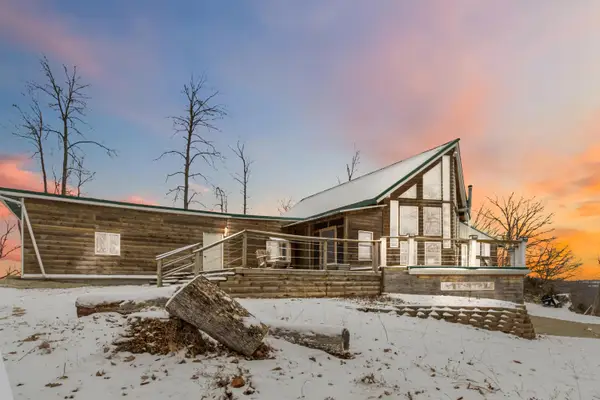 $400,000Active3 beds 4 baths4,170 sq. ft.
$400,000Active3 beds 4 baths4,170 sq. ft.489 Sally J Road, Mt Vernon, KY 40456
MLS# 26001902Listed by: KELLER WILLIAMS COMMONWEALTH $399,900Active-- beds -- baths
$399,900Active-- beds -- baths9999 Buffalo Branch Rd., Mt Vernon, KY 40456
MLS# 25501906Listed by: DREAM MAKER REALTY, LLC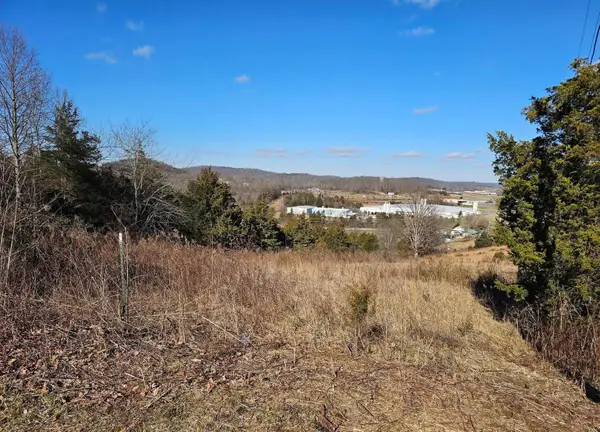 $39,900Active1.42 Acres
$39,900Active1.42 Acres0 Countryside Circle, Mt Vernon, KY 40456
MLS# 26001815Listed by: WEICHERT REALTORS - FORD BROTHERS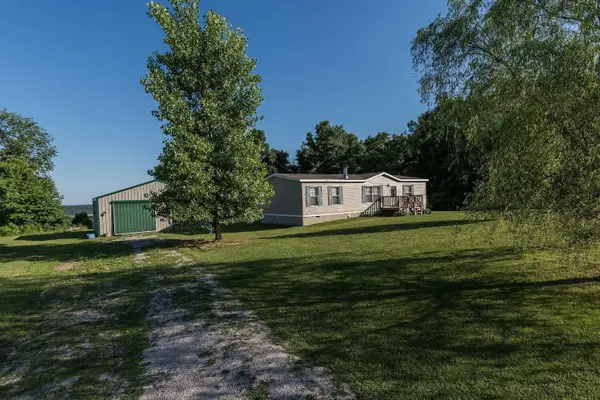 $229,900Active3 beds 2 baths1,456 sq. ft.
$229,900Active3 beds 2 baths1,456 sq. ft.93 Bloss Road, Mt Vernon, KY 40456
MLS# 26001370Listed by: KELLER WILLIAMS LEGACY GROUP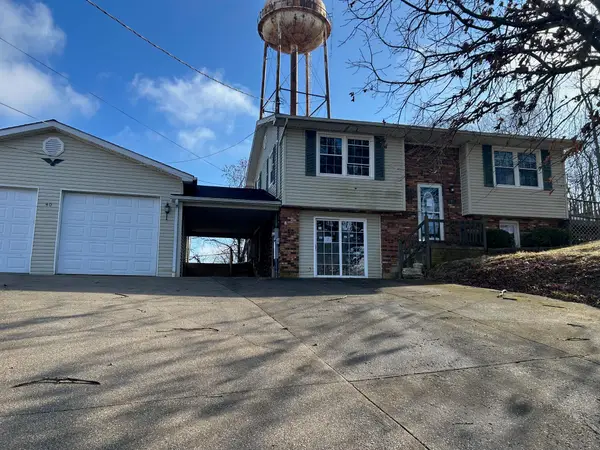 $54,500Pending4 beds 2 baths1,800 sq. ft.
$54,500Pending4 beds 2 baths1,800 sq. ft.40 Hill Street, Mt Vernon, KY 40456
MLS# 26000842Listed by: JOANN BAKER & ASSOCIATES $252,500Active5 beds 4 baths3,256 sq. ft.
$252,500Active5 beds 4 baths3,256 sq. ft.650 Williams St, Mt Vernon, KY 40456
MLS# 1706682Listed by: KNOB & KEY REALTY, LLC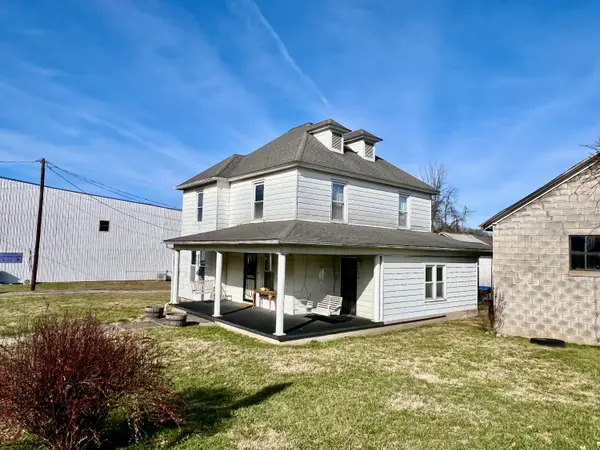 $175,000Pending5 beds 2 baths2,300 sq. ft.
$175,000Pending5 beds 2 baths2,300 sq. ft.50 W Main Street, Mt Vernon, KY 40456
MLS# 26000279Listed by: WEICHERT REALTORS - FORD BROTHERS

