38 Mule Lane, Mount Vernon, KY 40456
Local realty services provided by:ERA Select Real Estate
38 Mule Lane,Mt Vernon, KY 40456
$149,000
- 3 Beds
- 1 Baths
- 1,536 sq. ft.
- Single family
- Active
Listed by: ronda d tipton, kody poloni
Office: century 21 advantage realty
MLS#:25505948
Source:KY_LBAR
Price summary
- Price:$149,000
- Price per sq. ft.:$97.01
About this home
Prime Location, Secluded Privacy, and Tornado-Ready! Situated on 1.33 acres, this unique berm home offers the perfect balance of peaceful seclusion and easy access to town and I-75. Built with 18-inch thick walls and reinforced trusses, the home is designed for safety, durability, and tornado preparedness. The strong construction means low maintenance, low utility bills, and long-term peace of mind. While a little cosmetic work is needed, the home is move-in ready, featuring two spacious living areas, a large gazebo, and two sheds for extra storage. The swing set and slide stay, making it ideal for families. Additionally, the pellet or shelled corn stove helps further reduce heating costs. A major bonus: Delta Gas has already installed gas lines in the area, so natural gas could be available in the future—adding even more convenience and potential to this already great home. With its tranquil setting on a generous lot, yet close to town and with easy access to I-75, this property is a must-see!
Contact an agent
Home facts
- Year built:1976
- Listing ID #:25505948
- Added:94 day(s) ago
- Updated:February 15, 2026 at 03:50 PM
Rooms and interior
- Bedrooms:3
- Total bathrooms:1
- Full bathrooms:1
- Living area:1,536 sq. ft.
Heating and cooling
- Cooling:Electric, Heat Pump
- Heating:Electric, Heat Pump
Structure and exterior
- Year built:1976
- Building area:1,536 sq. ft.
- Lot area:1.33 Acres
Schools
- High school:Rockcastle Co
- Middle school:Rockcastle Co
- Elementary school:Brodhead
Utilities
- Water:Public
- Sewer:Septic Tank
Finances and disclosures
- Price:$149,000
- Price per sq. ft.:$97.01
New listings near 38 Mule Lane
- New
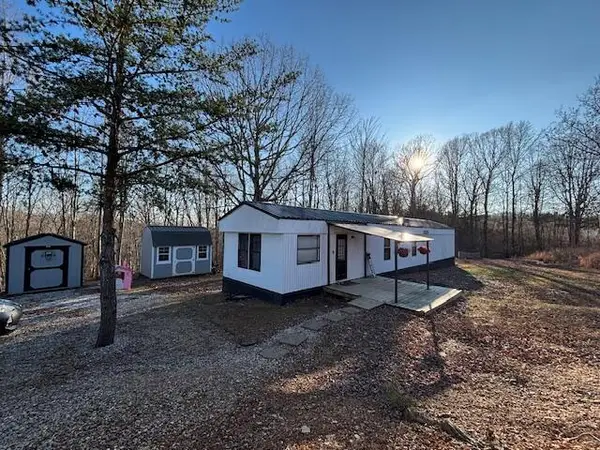 $109,900Active2 beds 2 baths980 sq. ft.
$109,900Active2 beds 2 baths980 sq. ft.1310 Sowder School Road, Mt Vernon, KY 40456
MLS# 26002628Listed by: PREMIER PROPERTIES OF LAKE CUMBERLAND, INC. - New
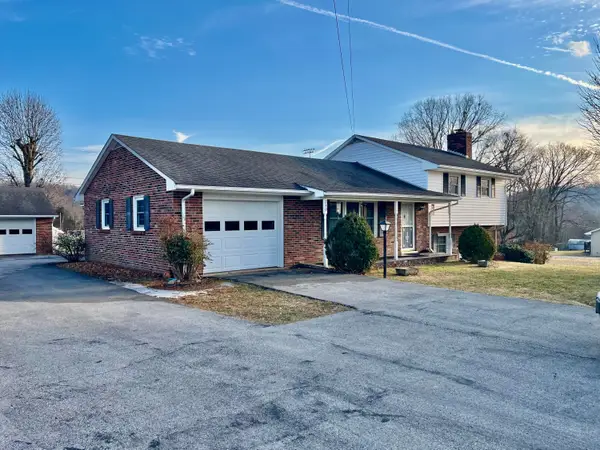 $319,900Active4 beds 3 baths2,600 sq. ft.
$319,900Active4 beds 3 baths2,600 sq. ft.240 Hunter Street, Mt Vernon, KY 40456
MLS# 26002438Listed by: WEICHERT REALTORS - FORD BROTHERS 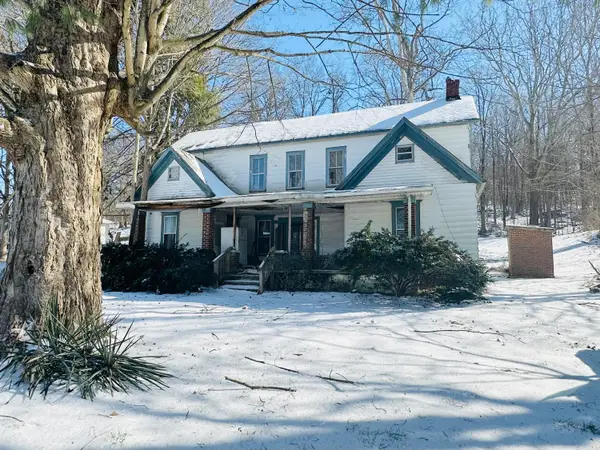 $49,900Active5 beds 4 baths2,268 sq. ft.
$49,900Active5 beds 4 baths2,268 sq. ft.15 Old Us Hwy 25, Mt Vernon, KY 40456
MLS# 26001891Listed by: MY TOWN REALTY LLC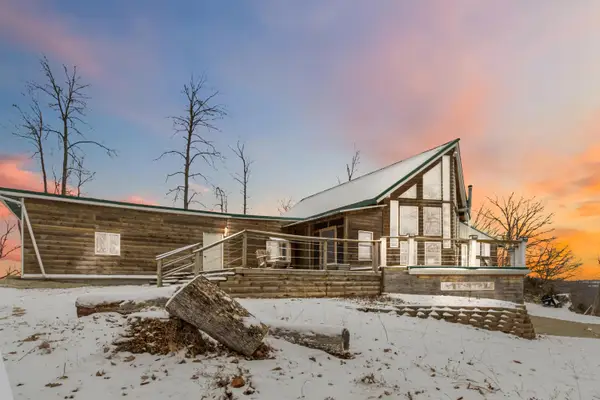 $400,000Active3 beds 4 baths4,170 sq. ft.
$400,000Active3 beds 4 baths4,170 sq. ft.489 Sally J Road, Mt Vernon, KY 40456
MLS# 26001902Listed by: KELLER WILLIAMS COMMONWEALTH $399,900Active-- beds -- baths
$399,900Active-- beds -- baths9999 Buffalo Branch Rd., Mt Vernon, KY 40456
MLS# 25501906Listed by: DREAM MAKER REALTY, LLC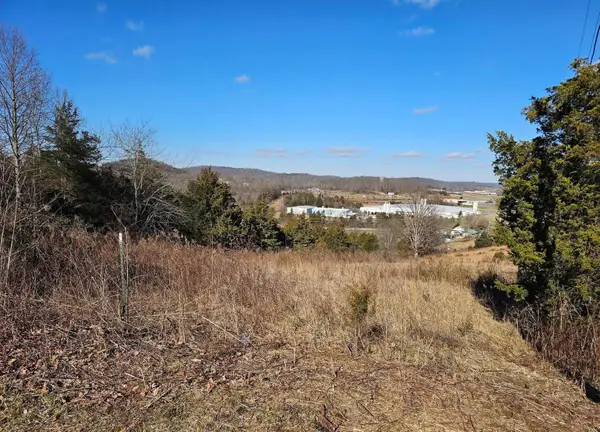 $39,900Active1.42 Acres
$39,900Active1.42 Acres0 Countryside Circle, Mt Vernon, KY 40456
MLS# 26001815Listed by: WEICHERT REALTORS - FORD BROTHERS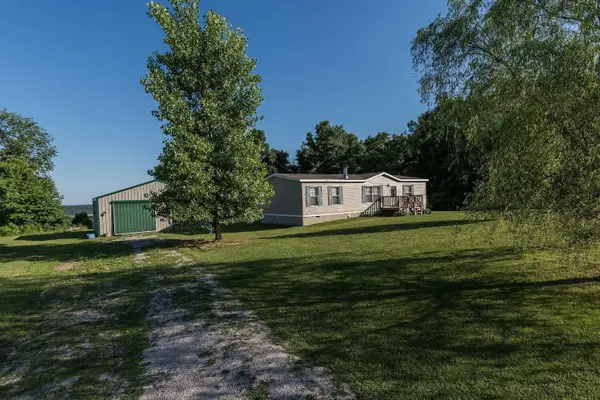 $229,900Active3 beds 2 baths1,456 sq. ft.
$229,900Active3 beds 2 baths1,456 sq. ft.93 Bloss Road, Mt Vernon, KY 40456
MLS# 26001370Listed by: KELLER WILLIAMS LEGACY GROUP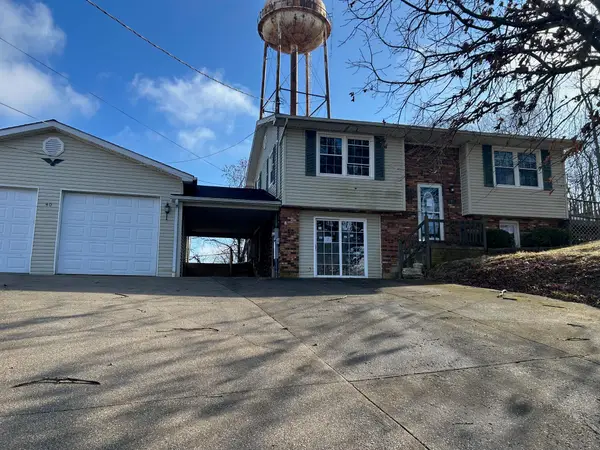 $54,500Pending4 beds 2 baths1,800 sq. ft.
$54,500Pending4 beds 2 baths1,800 sq. ft.40 Hill Street, Mt Vernon, KY 40456
MLS# 26000842Listed by: JOANN BAKER & ASSOCIATES $252,500Active5 beds 4 baths3,256 sq. ft.
$252,500Active5 beds 4 baths3,256 sq. ft.650 Williams St, Mt Vernon, KY 40456
MLS# 1706682Listed by: KNOB & KEY REALTY, LLC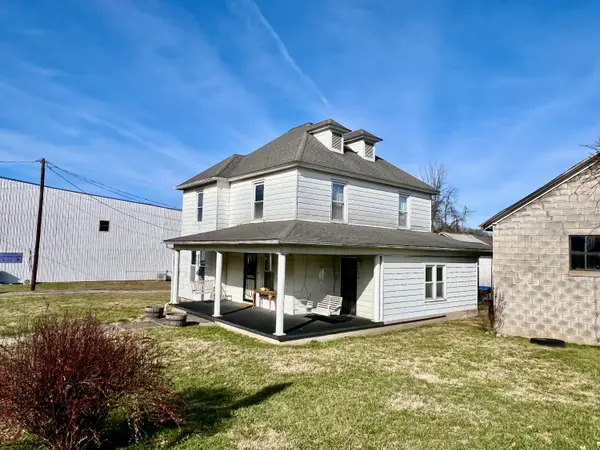 $175,000Pending5 beds 2 baths2,300 sq. ft.
$175,000Pending5 beds 2 baths2,300 sq. ft.50 W Main Street, Mt Vernon, KY 40456
MLS# 26000279Listed by: WEICHERT REALTORS - FORD BROTHERS

