489 Sally J Road, Mt Vernon, KY 40456
Local realty services provided by:ERA Select Real Estate
489 Sally J Road,Mt Vernon, KY 40456
$450,000
- 3 Beds
- 4 Baths
- 4,170 sq. ft.
- Single family
- Active
Listed by:vonda g sipple
Office:southern legacy realty
MLS#:25501028
Source:KY_LBAR
Price summary
- Price:$450,000
- Price per sq. ft.:$107.91
About this home
This property will be sold at a LIVE auction to be held on Saturday, September 27,2025 @10am at the property. There will be ONE Public Open House on Sunday, September 21,2025 from 2pm-4pm. will be amazed as soon as you walk in the amazing imported front doors right into the living room with 23 ft ceilings. This is a beautiful custom built home that is just minutes from I-75 and boosts amazing views. Some of the many features are 3 full bedrooms, 3 full baths and 1 1/2 bath, 2x12 rafters to an heated indoor pool, this home has so many wow features including a storm/safety shelter with 7 in poured rebar concrete walls and a 4ft bulletproof door, gorgeous hardwood flooring throughout. There is another lot that is ready to be built on and already has utilities. . Along with the auction of the property, they will be furniture and a collectors dream car for sale as well. Don't miss this!
Property is not zoned and road frontage would be a great commercial possibility.
Contact an agent
Home facts
- Year built:2013
- Listing ID #:25501028
- Added:5 day(s) ago
- Updated:September 15, 2025 at 10:41 PM
Rooms and interior
- Bedrooms:3
- Total bathrooms:4
- Full bathrooms:3
- Half bathrooms:1
- Living area:4,170 sq. ft.
Heating and cooling
- Cooling:Electric, Zoned
- Heating:Electric, Zoned
Structure and exterior
- Year built:2013
- Building area:4,170 sq. ft.
- Lot area:12 Acres
Schools
- High school:Rockcastle
- Middle school:Rockcastle Co
- Elementary school:Mt. Vernon
Utilities
- Water:Public
- Sewer:Septic Tank
Finances and disclosures
- Price:$450,000
- Price per sq. ft.:$107.91
New listings near 489 Sally J Road
- New
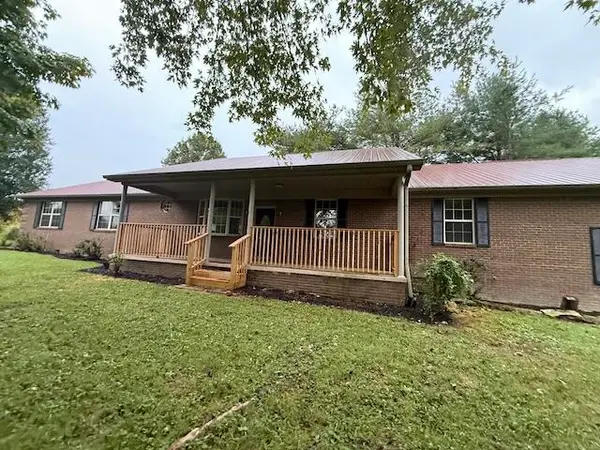 $359,900Active4 beds 2 baths2,640 sq. ft.
$359,900Active4 beds 2 baths2,640 sq. ft.1305 Maretburg Cemetery Road, Mt Vernon, KY 40456
MLS# 25501382Listed by: SOUTH FORK REALTY - New
 $167,400Active-- beds -- baths
$167,400Active-- beds -- baths158 Robbins Lane, Mt Vernon, KY 40456
MLS# 25501291Listed by: WEICHERT REALTORS - FORD BROTHERS - New
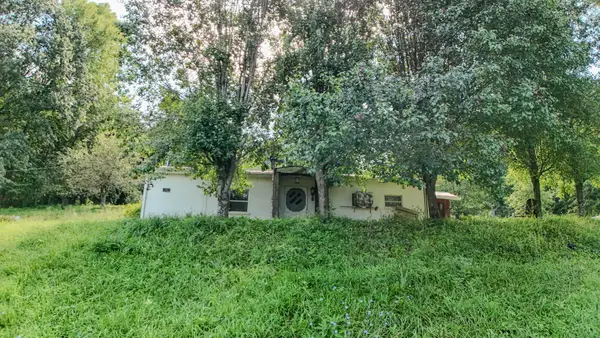 $167,400Active5.5 Acres
$167,400Active5.5 Acres158 Robbins Lane, Mt Vernon, KY 40456
MLS# 25501290Listed by: WEICHERT REALTORS - FORD BROTHERS  $27,000Active0.8 Acres
$27,000Active0.8 Acres44 Solar Drive, Mt Vernon, KY 40456
MLS# 25500201Listed by: WEICHERT REALTORS - FORD BROTHERS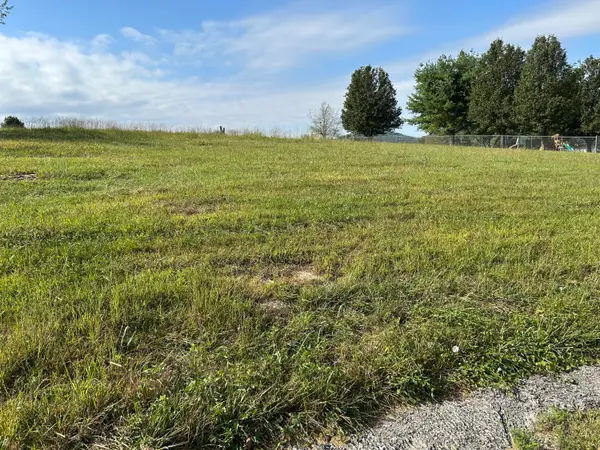 $21,000Active0.73 Acres
$21,000Active0.73 Acres49 Solar Drive, Mt Vernon, KY 40456
MLS# 25500216Listed by: WEICHERT REALTORS - FORD BROTHERS- New
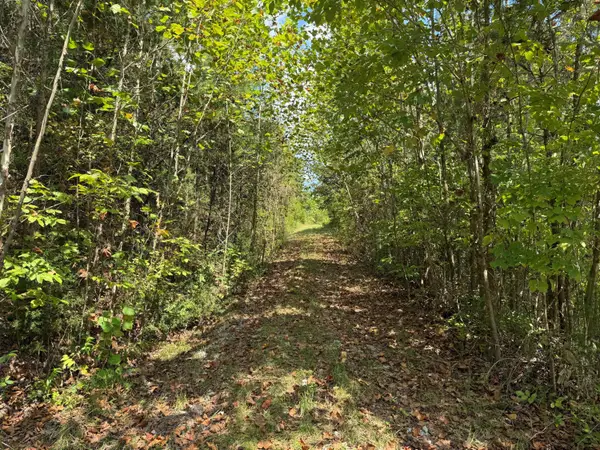 $34,900Active-- beds -- baths
$34,900Active-- beds -- baths9999 Rose Hill Road, Mt Vernon, KY 40456
MLS# 25501109Listed by: WEICHERT REALTORS - FORD BROTHERS - New
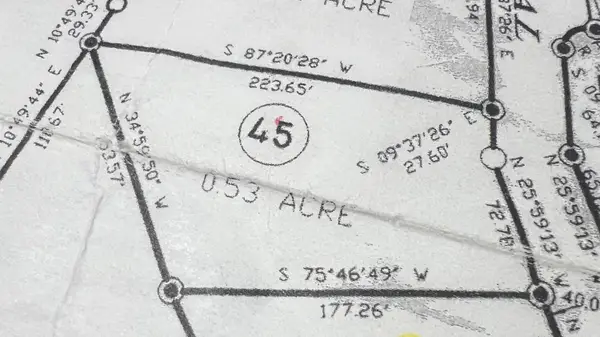 $8,900Active0.53 Acres
$8,900Active0.53 Acres0 Coral Lane, Mt Vernon, KY 40456
MLS# 25500847Listed by: WEICHERT REALTORS - FORD BROTHERS - New
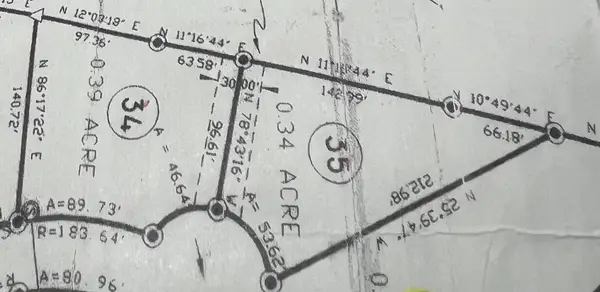 $19,900Active0.74 Acres
$19,900Active0.74 Acres0 Granite Drive, Mt Vernon, KY 40456
MLS# 25500848Listed by: WEICHERT REALTORS - FORD BROTHERS 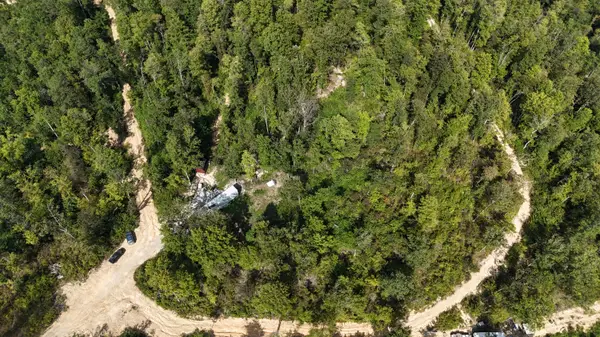 $70,000Active5.86 Acres
$70,000Active5.86 Acres517 Timber Branch Road, Mt Vernon, KY 40456
MLS# 25500501Listed by: EXP REALTY, LLC
