690 Stephens Road #Tract 2, Mount Vernon, KY 40456
Local realty services provided by:ERA Select Real Estate
690 Stephens Road #Tract 2,Mt Vernon, KY 40456
$358,400
- 3 Beds
- 3 Baths
- 1,700 sq. ft.
- Single family
- Active
Listed by: tina witt
Office: keller williams legacy group
MLS#:25019001
Source:KY_LBAR
Price summary
- Price:$358,400
- Price per sq. ft.:$210.82
About this home
Beautifully renovated 3-bedroom, 3 full bath ranch nestled in a peaceful rural setting. This home has been thoughtfully updated throughout and offers a functional floor plan designed for comfort and flexibility. Featuring two primary suites, one of which is generously oversized with a walk-in closet and a spacious private bath, this home is ideal for multi-generational living or accommodating guests. The updated kitchen showcases granite countertops, ample cabinetry, and a convenient layout that flows into the living space. Each bedroom is well-sized, and all three bathrooms have been refreshed with modern finishes. Enjoy outdoor living with a welcoming front porch and a covered back deck overlooking the quiet countryside. This home is move-in ready and is located in a serene location on over two acres of land that provides privacy while still being a short drive to town. This home offers the perfect blend of modern updates and country charm. There is a total of 4 tracts surrounding this property (with this one being on tract 2). They can be sold separately or all together.
Contact an agent
Home facts
- Year built:2012
- Listing ID #:25019001
- Added:172 day(s) ago
- Updated:February 15, 2026 at 03:50 PM
Rooms and interior
- Bedrooms:3
- Total bathrooms:3
- Full bathrooms:3
- Living area:1,700 sq. ft.
Heating and cooling
- Cooling:Heat Pump
- Heating:Heat Pump
Structure and exterior
- Year built:2012
- Building area:1,700 sq. ft.
- Lot area:2.49 Acres
Schools
- High school:Rockcastle
- Middle school:Rockcastle Co
- Elementary school:Roundstone
Utilities
- Water:Public
- Sewer:Septic Tank
Finances and disclosures
- Price:$358,400
- Price per sq. ft.:$210.82
New listings near 690 Stephens Road #Tract 2
- New
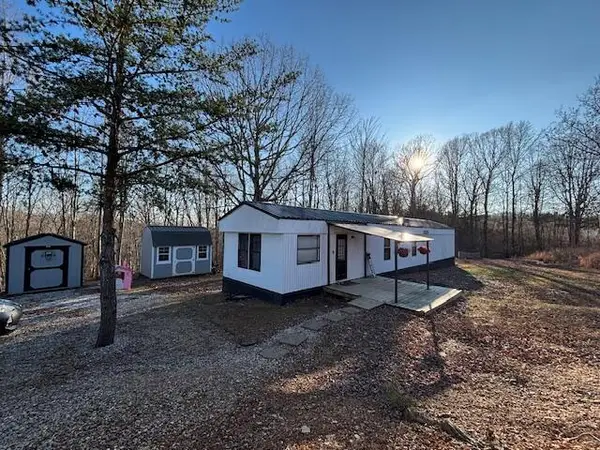 $109,900Active2 beds 2 baths980 sq. ft.
$109,900Active2 beds 2 baths980 sq. ft.1310 Sowder School Road, Mt Vernon, KY 40456
MLS# 26002628Listed by: PREMIER PROPERTIES OF LAKE CUMBERLAND, INC. - New
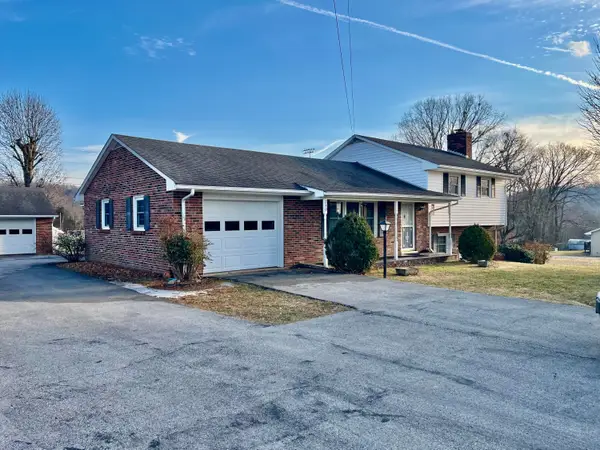 $319,900Active4 beds 3 baths2,600 sq. ft.
$319,900Active4 beds 3 baths2,600 sq. ft.240 Hunter Street, Mt Vernon, KY 40456
MLS# 26002438Listed by: WEICHERT REALTORS - FORD BROTHERS 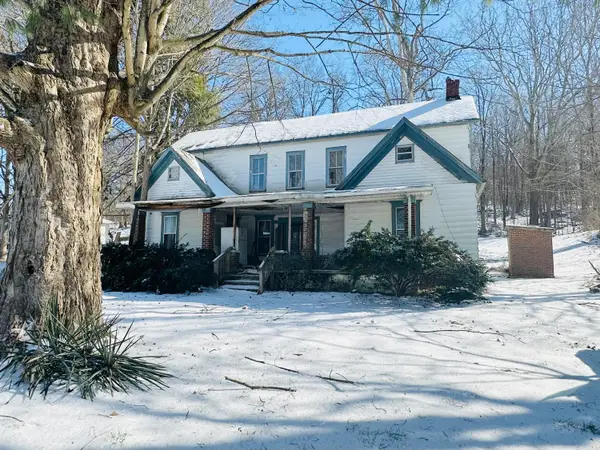 $49,900Active5 beds 4 baths2,268 sq. ft.
$49,900Active5 beds 4 baths2,268 sq. ft.15 Old Us Hwy 25, Mt Vernon, KY 40456
MLS# 26001891Listed by: MY TOWN REALTY LLC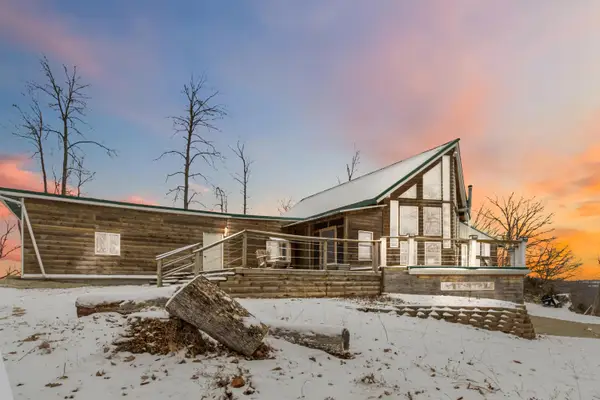 $400,000Active3 beds 4 baths4,170 sq. ft.
$400,000Active3 beds 4 baths4,170 sq. ft.489 Sally J Road, Mt Vernon, KY 40456
MLS# 26001902Listed by: KELLER WILLIAMS COMMONWEALTH $399,900Active-- beds -- baths
$399,900Active-- beds -- baths9999 Buffalo Branch Rd., Mt Vernon, KY 40456
MLS# 25501906Listed by: DREAM MAKER REALTY, LLC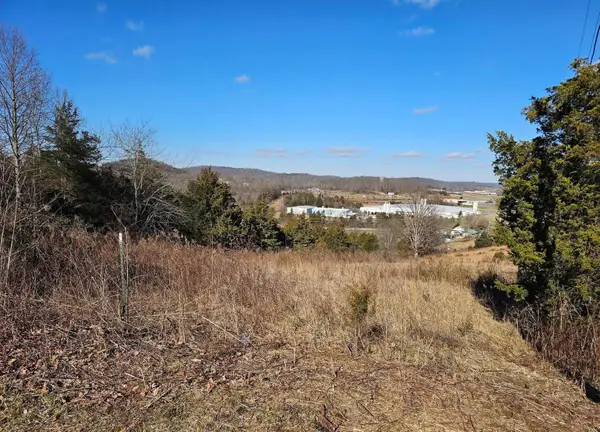 $39,900Active1.42 Acres
$39,900Active1.42 Acres0 Countryside Circle, Mt Vernon, KY 40456
MLS# 26001815Listed by: WEICHERT REALTORS - FORD BROTHERS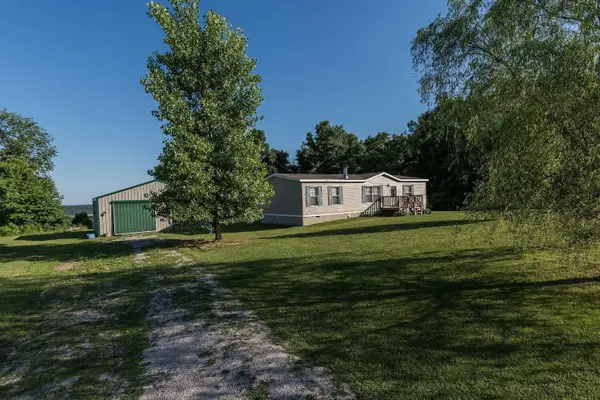 $229,900Active3 beds 2 baths1,456 sq. ft.
$229,900Active3 beds 2 baths1,456 sq. ft.93 Bloss Road, Mt Vernon, KY 40456
MLS# 26001370Listed by: KELLER WILLIAMS LEGACY GROUP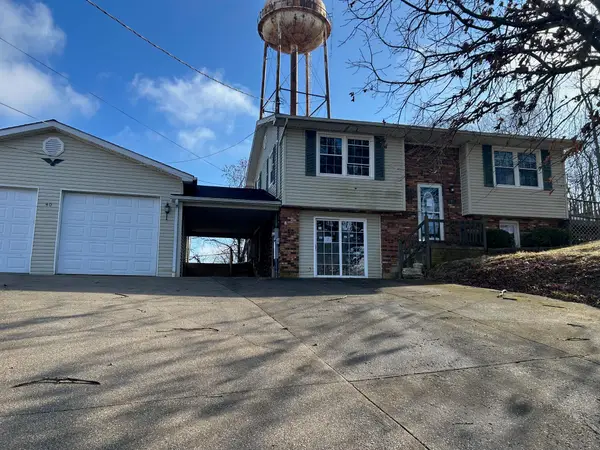 $54,500Pending4 beds 2 baths1,800 sq. ft.
$54,500Pending4 beds 2 baths1,800 sq. ft.40 Hill Street, Mt Vernon, KY 40456
MLS# 26000842Listed by: JOANN BAKER & ASSOCIATES $252,500Active5 beds 4 baths3,256 sq. ft.
$252,500Active5 beds 4 baths3,256 sq. ft.650 Williams St, Mt Vernon, KY 40456
MLS# 1706682Listed by: KNOB & KEY REALTY, LLC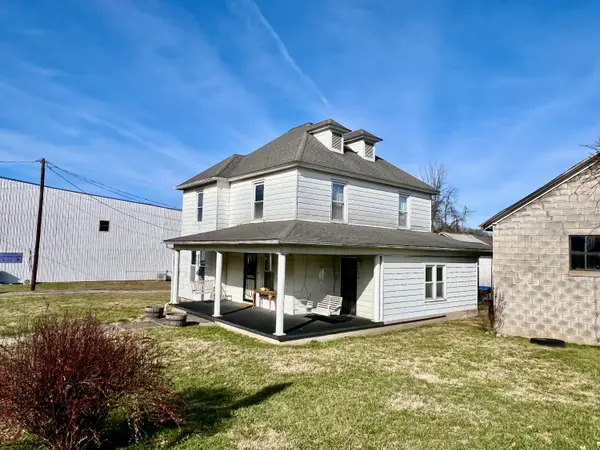 $175,000Pending5 beds 2 baths2,300 sq. ft.
$175,000Pending5 beds 2 baths2,300 sq. ft.50 W Main Street, Mt Vernon, KY 40456
MLS# 26000279Listed by: WEICHERT REALTORS - FORD BROTHERS

