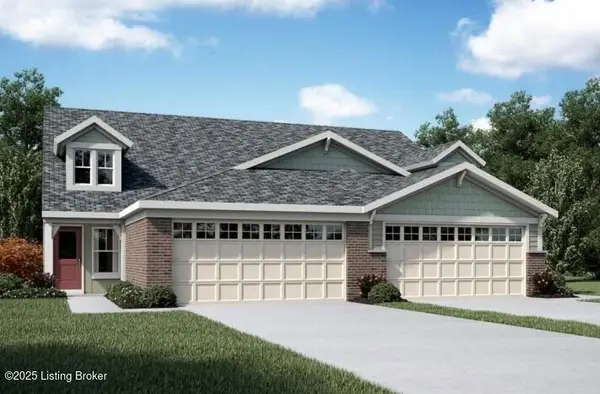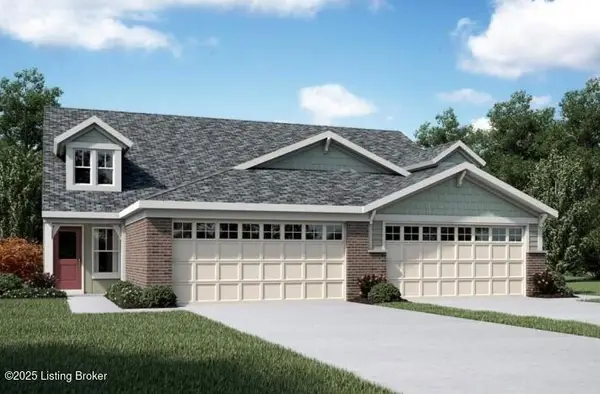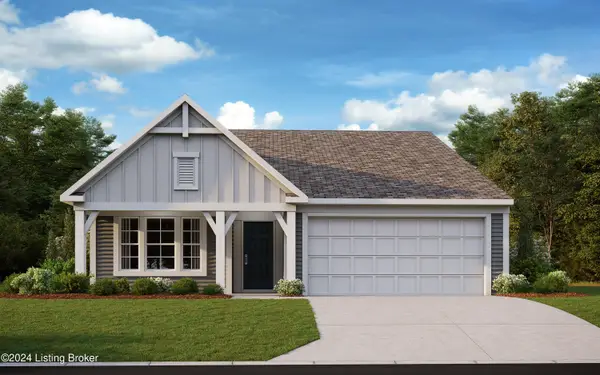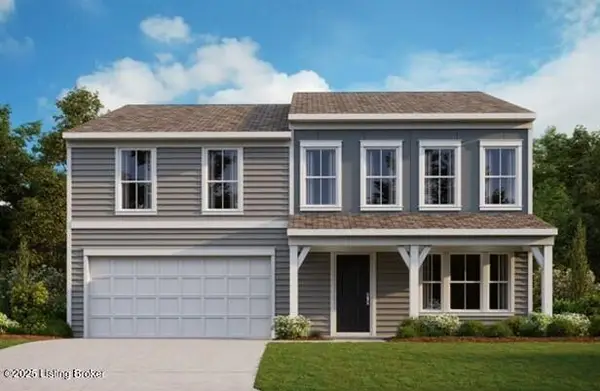115 Sweetspire Dr, Mount Washington, KY 40047
Local realty services provided by:Schuler Bauer Real Estate ERA Powered
115 Sweetspire Dr,Mt Washington, KY 40047
$284,900
- 2 Beds
- 2 Baths
- 1,350 sq. ft.
- Single family
- Active
Listed by: mitchell l elder
Office: century 21 advantage plus
MLS#:1697191
Source:KY_MSMLS
Price summary
- Price:$284,900
- Price per sq. ft.:$211.04
About this home
Welcome to this unique Patio Home with 2 bedrooms, 2 baths and 2 car attached garage. The inviting foyer welcomes you to an open floor plan featuring a Great Room with vaulted ceiling, large Country Kitchen that features granite countertops, ample custom cabinets, large dining area, refrigerator, range, microwave and dishwasher all remain. Separate Laundry room is adjacent to the kitchen. The Primary Bedroom suite offers, a vaulted, tray ceiling, walk-in closet, full bath with a 5’ double bowl vanity and a 5’ walk-in shower. Has a nice size 2 nd bedroom and full hall bath. This home has a etched wood floor throughout. This Patio Home has an awesome Florida Room for your perfect place to relax and enjoy your time. It has a ceramic tile floor and screened in so you can enjoy the outdoors. The back yard has a vinyl privacy fence and extensive landscaping. There is no HOA or monthly fees.
Call Mitchell Elder. 502-645-9678
Contact an agent
Home facts
- Year built:2019
- Listing ID #:1697191
- Added:72 day(s) ago
- Updated:November 15, 2025 at 05:21 PM
Rooms and interior
- Bedrooms:2
- Total bathrooms:2
- Full bathrooms:2
- Living area:1,350 sq. ft.
Heating and cooling
- Cooling:Central Air, Heat Pump
- Heating:Electric, FORCED AIR, Heat Pump
Structure and exterior
- Year built:2019
- Building area:1,350 sq. ft.
- Lot area:0.14 Acres
Utilities
- Sewer:Public Sewer
Finances and disclosures
- Price:$284,900
- Price per sq. ft.:$211.04
New listings near 115 Sweetspire Dr
- New
 $435,807Active4 beds 3 baths2,256 sq. ft.
$435,807Active4 beds 3 baths2,256 sq. ft.438 Misty Green Ct, Mt Washington, KY 40047
MLS# 1703164Listed by: HMS REAL ESTATE - New
 $389,900Active4 beds 2 baths1,964 sq. ft.
$389,900Active4 beds 2 baths1,964 sq. ft.339 Hill Terrace Dr, Mt Washington, KY 40047
MLS# 1703217Listed by: RE/MAX RESULTS - New
 $285,000Active3 beds 1 baths1,126 sq. ft.
$285,000Active3 beds 1 baths1,126 sq. ft.490 Fisher Ln, Mt Washington, KY 40047
MLS# 1703219Listed by: PCS REAL ESTATE - Open Sun, 2 to 4pmNew
 $449,000Active5 beds 3 baths2,835 sq. ft.
$449,000Active5 beds 3 baths2,835 sq. ft.119 Wildflower Ct, Mt Washington, KY 40047
MLS# 1703394Listed by: EXP REALTY LLC  $299,440Pending2 beds 2 baths2,161 sq. ft.
$299,440Pending2 beds 2 baths2,161 sq. ft.333 Harvest Pt Way #224-B, Mt Washington, KY 40047
MLS# 1700452Listed by: HMS REAL ESTATE $346,490Pending3 beds 3 baths2,187 sq. ft.
$346,490Pending3 beds 3 baths2,187 sq. ft.325 Harvest Point Way #220-A, Mt Washington, KY 40047
MLS# 1700454Listed by: HMS REAL ESTATE $395,338Pending3 beds 2 baths1,730 sq. ft.
$395,338Pending3 beds 2 baths1,730 sq. ft.117 Misty Green Ct, Mt Washington, KY 40047
MLS# 1700467Listed by: HMS REAL ESTATE $235,000Pending3 beds 2 baths1,198 sq. ft.
$235,000Pending3 beds 2 baths1,198 sq. ft.398 Deer Park Way, Mt Washington, KY 40047
MLS# 1703279Listed by: KNOB & KEY REALTY, LLC- New
 $1,150,000Active5 beds 4 baths5,152 sq. ft.
$1,150,000Active5 beds 4 baths5,152 sq. ft.1464 E. Sanders Ln, Mt Washington, KY 40047
MLS# 1703370Listed by: ADAIR REALTY LLC  $490,477Active4 beds 3 baths2,790 sq. ft.
$490,477Active4 beds 3 baths2,790 sq. ft.118 Misty Green Ct, Mt Washington, KY 40047
MLS# 1701932Listed by: HMS REAL ESTATE
