117 Sunset Way, Mount Washington, KY 40047
Local realty services provided by:Schuler Bauer Real Estate ERA Powered
117 Sunset Way,Mt Washington, KY 40047
$300,000
- 3 Beds
- 3 Baths
- 1,651 sq. ft.
- Single family
- Active
Listed by: shawn owens
Office: beck realty group
MLS#:1697612
Source:KY_MSMLS
Price summary
- Price:$300,000
- Price per sq. ft.:$181.71
About this home
Better Than New in Harvest Point! Welcome to 117 Sunset Way, a stunning Hudson Western Craftsman plan in the desirable Harvest Point community. While this home is competing with brand-new construction in the neighborhood, it stands far above the rest thanks to its extensive high-end upgrades, designer finishes, and immaculate like-new condition. Why settle for builder-grade when you can own a home that already includes the expensive upgrades the others don't? Step inside and be greeted by a wide-open floor plan filled with warmth and style. The chef's kitchen shines with quartz countertops, Carrara marble backsplash, crown molding on cabinetry, under-cabinet lighting, soft-close hinges, a large pantry, and a counter-depth stainless steel refrigerator, all details that elevate the space far beyond standard finishes. The oversized family room with a shiplap fireplace creates the perfect spot for cozy evenings. Upstairs, the primary suite is a retreat with a spa-like en suite bathroom featuring a double vanity, walk-in shower, and large closet. Secondary bedrooms include custom accent trim walls, and the home offers a versatile loft and a convenient upstairs laundry room with white cabinetry and shelving. Every detail has been thoughtfully upgraded: luxury vinyl plank flooring throughout the first floor, premium matte black hardware, three-panel Craftsman-style doors, high-end light fixtures, and top-of-the-line ceiling fans in every bedroom. Even the half bath boasts a designer vanity with vessel sink and waterfall faucet. The exterior is just as impressive. This home sits on a premium corner lot backing to a retention pond, offering privacy and peaceful views. The upgraded trim package, landscaping, and additional guest parking just 100 feet away add convenience and curb appeal. Custom touches continue with garage shelving, foyer wainscoting with hooks, and smart home features including a Ring doorbell and security cameras. Located in Mt. Washington, one of Kentucky's fastest-growing and most desirable communities, this home combines small-town charm with easy access to Louisville. Families will also appreciate being part of the highly regarded Bullitt County school system. This is not just another house in Harvest Point, it's a flawless, move-in ready home with upgrades already in place, saving you time, money, and hassle. Truly, better than new!
Contact an agent
Home facts
- Year built:2024
- Listing ID #:1697612
- Added:156 day(s) ago
- Updated:February 10, 2026 at 04:06 PM
Rooms and interior
- Bedrooms:3
- Total bathrooms:3
- Full bathrooms:2
- Half bathrooms:1
- Living area:1,651 sq. ft.
Heating and cooling
- Cooling:Central Air
- Heating:Electric, Heat Pump
Structure and exterior
- Year built:2024
- Building area:1,651 sq. ft.
- Lot area:0.1 Acres
Utilities
- Sewer:Public Sewer
Finances and disclosures
- Price:$300,000
- Price per sq. ft.:$181.71
New listings near 117 Sunset Way
- New
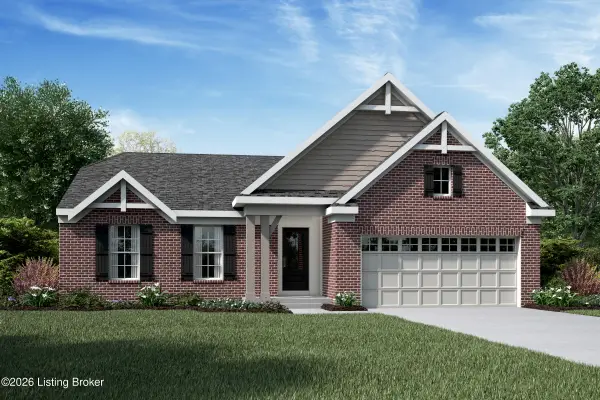 $448,544Active3 beds 2 baths1,627 sq. ft.
$448,544Active3 beds 2 baths1,627 sq. ft.208 Preserves Blvd, Mt Washington, KY 40047
MLS# 1708841Listed by: HMS REAL ESTATE - New
 $375,000Active4 beds 3 baths2,155 sq. ft.
$375,000Active4 beds 3 baths2,155 sq. ft.234 Golden Wing Rd, Mt Washington, KY 40047
MLS# 1708762Listed by: RE/MAX RESULTS - Open Sun, 2 to 4pmNew
 $359,900Active4 beds 2 baths2,045 sq. ft.
$359,900Active4 beds 2 baths2,045 sq. ft.282 Fernwood Dr, Mt Washington, KY 40047
MLS# 1708738Listed by: KNOB & KEY REALTY, LLC - New
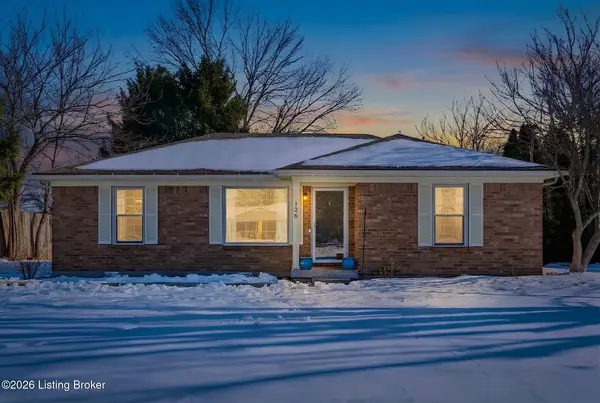 $225,000Active3 beds 1 baths1,110 sq. ft.
$225,000Active3 beds 1 baths1,110 sq. ft.126 Love Ave, Mt Washington, KY 40047
MLS# 1708697Listed by: RE/MAX RESULTS - Open Sun, 2 to 4pmNew
 $329,900Active3 beds 2 baths1,645 sq. ft.
$329,900Active3 beds 2 baths1,645 sq. ft.337 Gene St, Mt Washington, KY 40047
MLS# 1708692Listed by: NEXTHOME SOUTHERN CHARM - Open Sun, 2 to 4pmNew
 $455,000Active4 beds 3 baths3,182 sq. ft.
$455,000Active4 beds 3 baths3,182 sq. ft.200 E Woodlake Cir, Mt Washington, KY 40047
MLS# 1708497Listed by: 85W REAL ESTATE - New
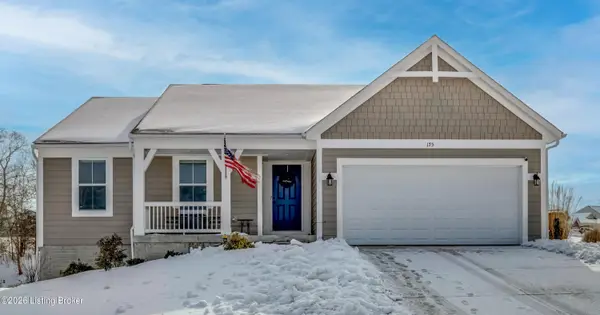 $410,000Active2 beds 2 baths1,632 sq. ft.
$410,000Active2 beds 2 baths1,632 sq. ft.175 Strawberry Field Dr, Mt Washington, KY 40047
MLS# 1708468Listed by: UNITED REAL ESTATE LOUISVILLE - New
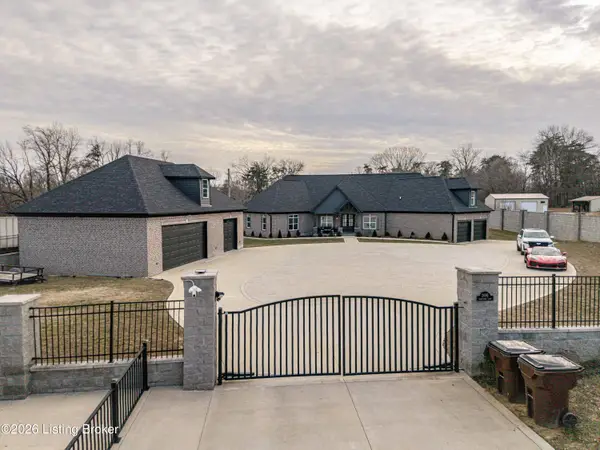 $1,297,500Active4 beds 5 baths4,338 sq. ft.
$1,297,500Active4 beds 5 baths4,338 sq. ft.2696 Armstrong Ln, Mt Washington, KY 40047
MLS# 1708407Listed by: HARRINGTON & ASSOCIATES REALTY - Open Thu, 5 to 7pmNew
 $379,900Active3 beds 2 baths1,905 sq. ft.
$379,900Active3 beds 2 baths1,905 sq. ft.801 Justin Trail, Mt Washington, KY 40047
MLS# 1708318Listed by: REAL ESTATE GO TO 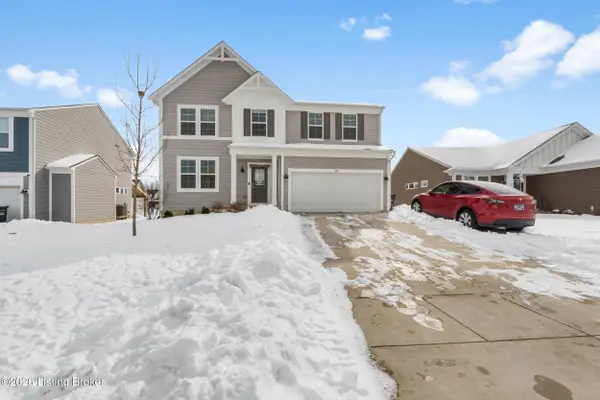 $499,000Active4 beds 4 baths3,175 sq. ft.
$499,000Active4 beds 4 baths3,175 sq. ft.518 Williamsburg Dr, Mt Washington, KY 40047
MLS# 1708160Listed by: 85W REAL ESTATE

