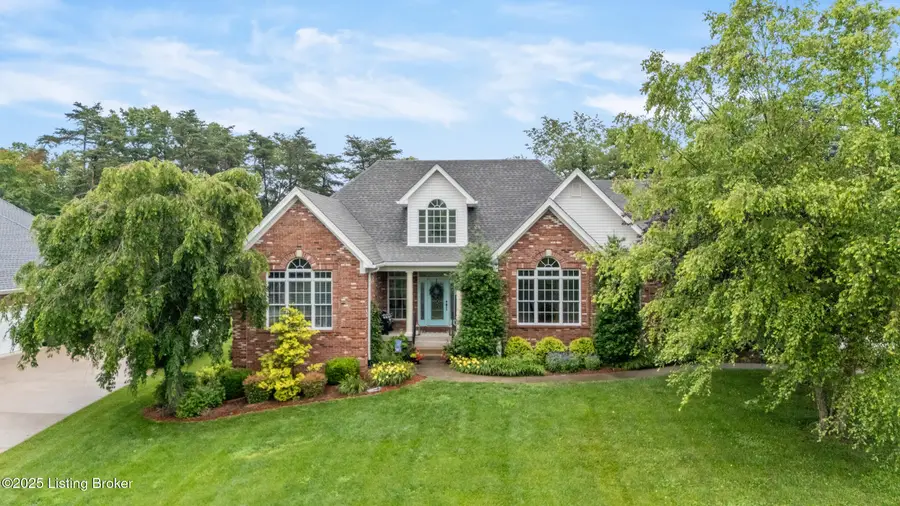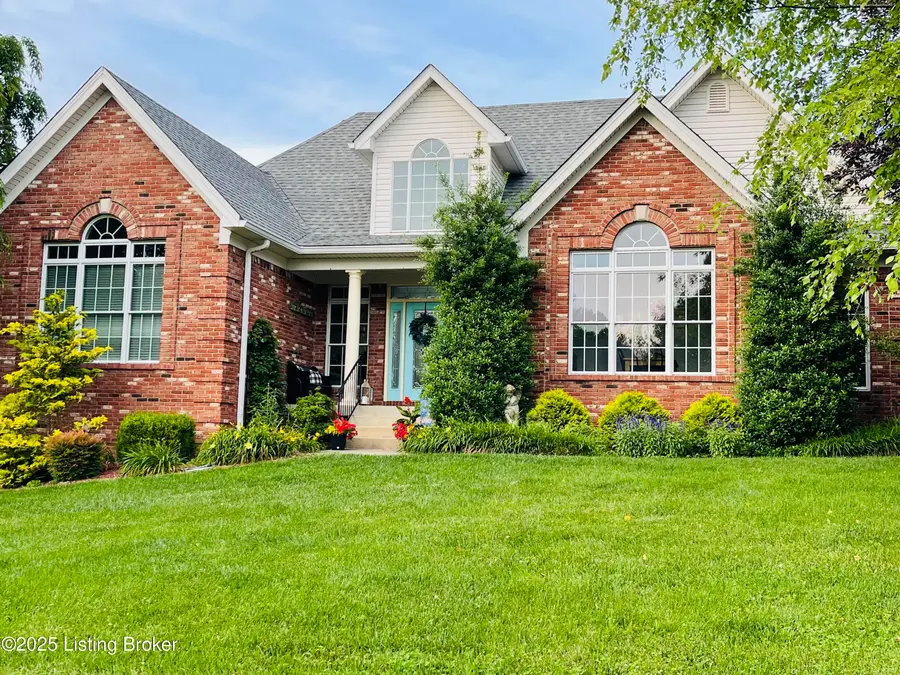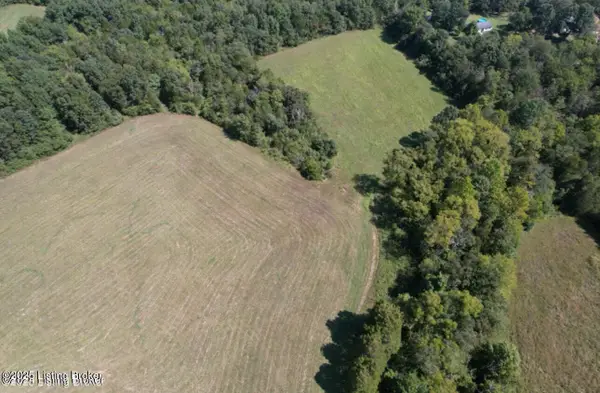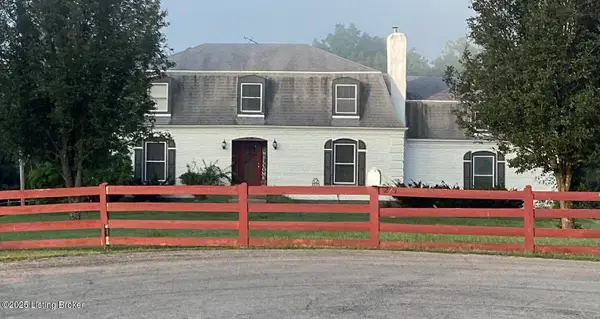160 Cherry Hill Pkwy, Mt Washington, KY 40047
Local realty services provided by:Schuler Bauer Real Estate ERA Powered



160 Cherry Hill Pkwy,Mt Washington, KY 40047
$614,500
- 4 Beds
- 3 Baths
- 5,202 sq. ft.
- Single family
- Active
Listed by:penny cartwright
Office:the breland group
MLS#:1688987
Source:KY_MSMLS
Price summary
- Price:$614,500
- Price per sq. ft.:$236.16
About this home
Move in before school starts!!
Welcome to 160 Cherry Hill Pkwy — a beautifully maintained, custom-built walkout ranch located in one of Mt. Washington's most desirable neighborhoods. Nestled in the upscale Cherry Hill Subdivision, this classic home offers the perfect blend of space, comfort, and convenience, with top-rated Pleasant Grove Elementary and Eastside Middle School just steps from your backyard.
This ranch-style home boasts over 2,600 square feet on the main level, offering exceptional space for everyday living and entertaining. With 4 spacious bedrooms and 3 full bathrooms, there's room for everyone.
The massive kitchen is a true showpiece with custom hickory cabinets, sleek black stainless steel appliances, and plenty of room for large gatherings and festive holidays. The open-concept layout is enhanced by 9-foot ceilings, creating a bright, airy atmosphere throughout.
The owner's suite is a true retreat, complete with a luxurious en-suite bath and an extra-large walk-in closet that delivers incredible storage and functionality.
The enormous finished walkout basement includes a fourth bedroom and full bath, plus generous space for a second family room, media area, home office, or even a baby grand piano. A large unfinished section of the basement provides abundant storage or future finished space perfect for any lifestyle.
Additional highlights include:
Covered back deck ideal for relaxing or entertaining
Partially wooded lot offering privacy and natural beauty
Walk-up attic with potential for future expansion
Friendly neighborhood owners rave about the welcoming community
Quick access to schools, parks, and Mt. Washington amenities
Why wait or pay more for new construction? This move-in-ready home is available just in time for the new school year. Come see why 160 Cherry Hill Pkwy is the perfect place to call home.
Contact an agent
Home facts
- Year built:2004
- Listing Id #:1688987
- Added:73 day(s) ago
- Updated:August 06, 2025 at 02:45 PM
Rooms and interior
- Bedrooms:4
- Total bathrooms:3
- Full bathrooms:3
- Living area:5,202 sq. ft.
Heating and cooling
- Cooling:Central Air
- Heating:Natural gas
Structure and exterior
- Year built:2004
- Building area:5,202 sq. ft.
- Lot area:0.53 Acres
Utilities
- Sewer:Public Sewer
Finances and disclosures
- Price:$614,500
- Price per sq. ft.:$236.16
New listings near 160 Cherry Hill Pkwy
 $1,000,000Pending32.25 Acres
$1,000,000Pending32.25 Acres0000 Bethel Church Rd, Mt Washington, KY 40047
MLS# 1695630Listed by: RED EDGE REALTY- New
 $345,999Active5 beds 3 baths2,288 sq. ft.
$345,999Active5 beds 3 baths2,288 sq. ft.197 Washington Ct, Mt Washington, KY 40047
MLS# 1695588Listed by: RED EDGE REALTY  $299,900Pending3 beds 2 baths1,300 sq. ft.
$299,900Pending3 beds 2 baths1,300 sq. ft.651 Helm Ln, Mt Washington, KY 40047
MLS# 1695224Listed by: CENTURY 21 ADVANTAGE PLUS- New
 $395,000Active3 beds 2 baths1,643 sq. ft.
$395,000Active3 beds 2 baths1,643 sq. ft.159 Blue Ridge Cir, Mt Washington, KY 40047
MLS# 1695206Listed by: SEMONIN REALTORS - New
 Listed by ERA$499,900Active4 beds 3 baths2,700 sq. ft.
Listed by ERA$499,900Active4 beds 3 baths2,700 sq. ft.180 Bowman Ct, Mt Washington, KY 40047
MLS# 1695143Listed by: SCHULER BAUER REAL ESTATE SERVICES ERA POWERED  $245,000Active1.19 Acres
$245,000Active1.19 AcresLot 1 Hollow Hills Rd, Mount Washington, KY 40047
MLS# 92754Listed by: KELLER WILLIAMS ELITE- Open Sun, 2 to 4pmNew
 $395,000Active4 beds 3 baths2,050 sq. ft.
$395,000Active4 beds 3 baths2,050 sq. ft.413 Keeneland Dr, Mt Washington, KY 40047
MLS# 1694971Listed by: WEICHERT REALTORS-H. BARRY SMITH CO.  $244,500Pending3 beds 2 baths1,092 sq. ft.
$244,500Pending3 beds 2 baths1,092 sq. ft.137 Stone Creek Ct, Mt Washington, KY 40047
MLS# 1694950Listed by: RE/MAX PREMIER PROPERTIES- New
 $540,000Active4 beds 4 baths3,648 sq. ft.
$540,000Active4 beds 4 baths3,648 sq. ft.275 Beechwood Cir, Mt Washington, KY 40047
MLS# 1694837Listed by: REAL ESTATE UNLIMITED - New
 $290,000Active3 beds 2 baths1,251 sq. ft.
$290,000Active3 beds 2 baths1,251 sq. ft.293 Trevor Ct, Mt Washington, KY 40047
MLS# 1694813Listed by: KELLER WILLIAMS LOUISVILLE EAST
