229 Oak Valley Dr, Mt Washington, KY 40047
Local realty services provided by:Schuler Bauer Real Estate ERA Powered
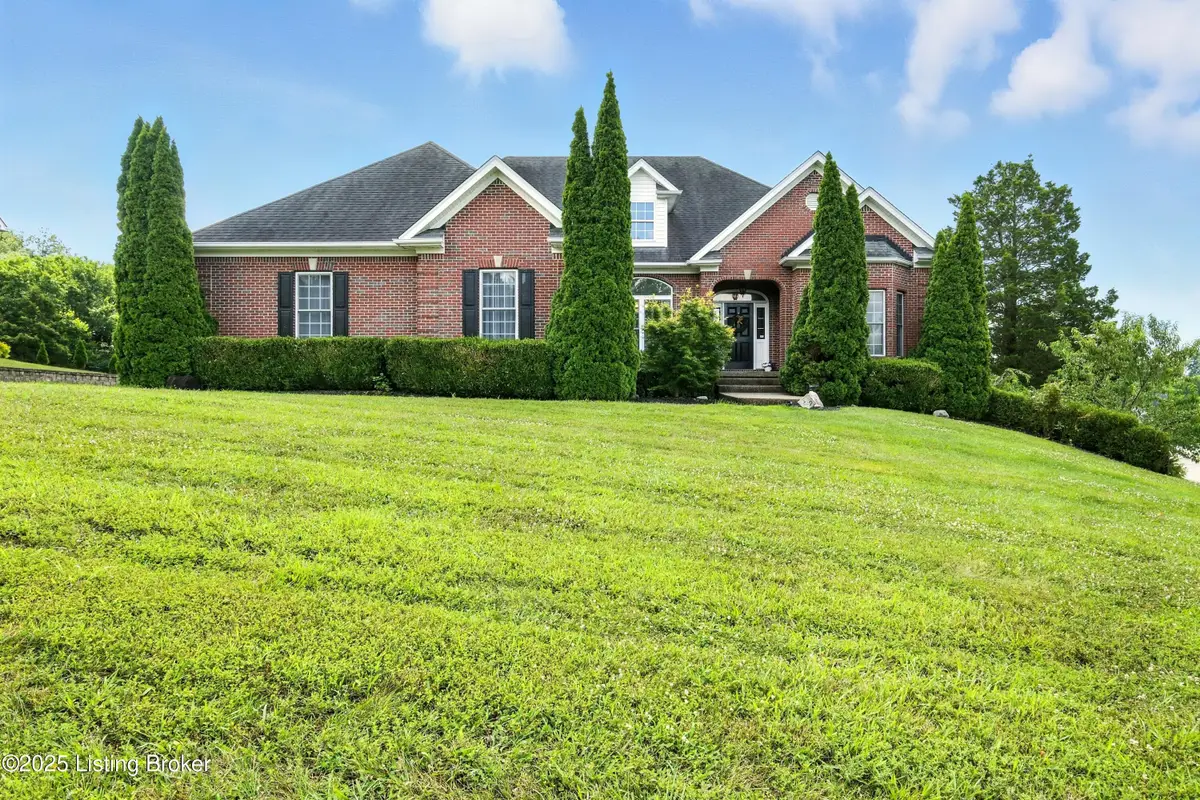
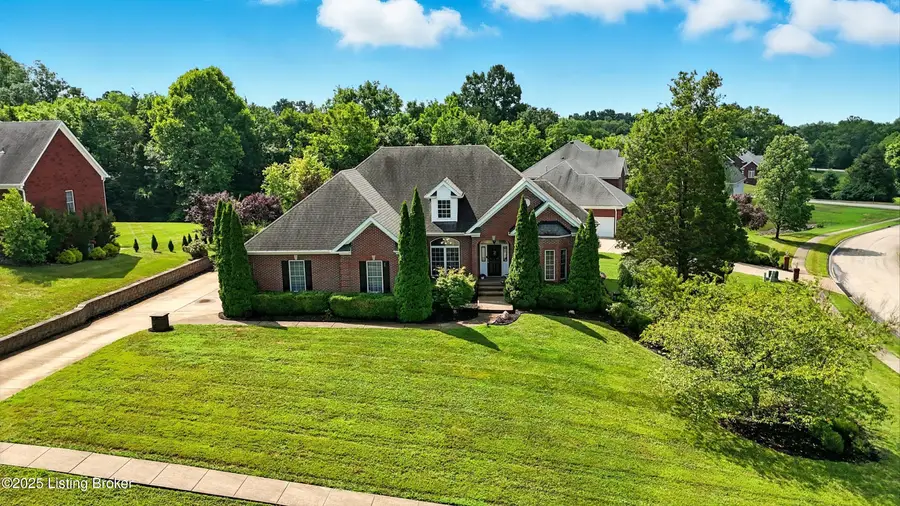
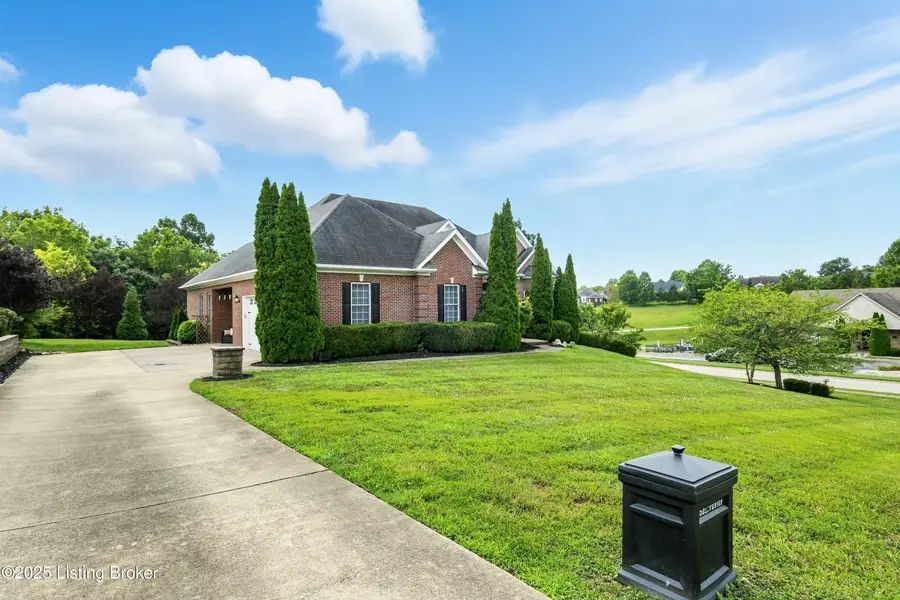
229 Oak Valley Dr,Mt Washington, KY 40047
$549,000
- 3 Beds
- 3 Baths
- 4,050 sq. ft.
- Single family
- Active
Listed by:cody stiff
Office:first saturday real estate
MLS#:1695957
Source:KY_MSMLS
Price summary
- Price:$549,000
- Price per sq. ft.:$225
About this home
When small-town charm meets luxury, you get this one-of-a-kind walkout ranch! Welcome to 229 Oak Valley Dr, located in Mt. Washington's highly sought-after Twelve Oaks neighborhood. Situated on a spacious corner lot directly across from the clubhouse and pool, this home perfectly combines comfort, functionality, and style—ideal for entertaining and everyday living. Step into the grand foyer with tall ceilings, hardwood floors, and an open-concept layout flooded with natural light. Just off the entry, a large private office offers the perfect space for working from home or quiet reading. The expansive primary suite features double walk-in closets, a luxurious en-suite bath, and direct access to a private deck with a hot tub—complete with a brand-new cover for year-round enjoyment The main living area boasts a cozy gas fireplace, custom built-ins, and flows seamlessly into the kitchen and breakfast nook. The kitchen features newer appliances (2024 dishwasher and cooktop), ample counter space, and a casual sitting area. Two generously sized bedrooms share a Jack and Jill bath, while the main-floor laundry connects to a covered side porch and an extra-deep two-car garage. Downstairs, the finished walkout basement is an entertainer's dream, featuring a massive projector screen with built-in surround sound, a full bath, space for a potential 4th bedroom or office, and access to a third outdoor sitting area. A large unfinished storage room with built-in shelving offers future expansion potential. Additional highlights include a wireless electric dog fence with two collars and automatic doggy door, brand-new carpet, high speed Fiber internet availability, and access to Twelve Oaks amenitiesclubhouse, pool, tennis and pickleball courts, and playground. Meticulously maintained and full of charm, 229 Oak Valley Dr offers unmatched space and community appeal in a prime location. Don't miss the chance to make it your forever home.
Contact an agent
Home facts
- Year built:2005
- Listing Id #:1695957
- Added:1 day(s) ago
- Updated:August 21, 2025 at 04:39 PM
Rooms and interior
- Bedrooms:3
- Total bathrooms:3
- Full bathrooms:2
- Half bathrooms:1
- Living area:4,050 sq. ft.
Heating and cooling
- Cooling:Central Air
- Heating:FORCED AIR, Natural gas
Structure and exterior
- Year built:2005
- Building area:4,050 sq. ft.
- Lot area:0.56 Acres
Utilities
- Sewer:Public Sewer
Finances and disclosures
- Price:$549,000
- Price per sq. ft.:$225
New listings near 229 Oak Valley Dr
- Open Sun, 2 to 4pmNew
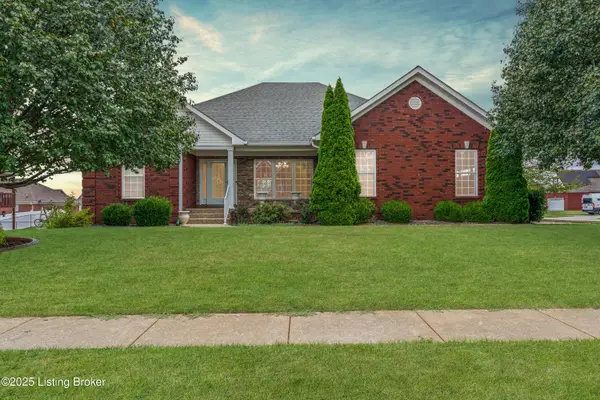 $364,900Active3 beds 2 baths1,790 sq. ft.
$364,900Active3 beds 2 baths1,790 sq. ft.161 Trinity Dr, Mt Washington, KY 40047
MLS# 1695925Listed by: RE/MAX RESULTS - New
 $650,000Active3 beds 5 baths3,483 sq. ft.
$650,000Active3 beds 5 baths3,483 sq. ft.499 Bluegrass Way, Mt Washington, KY 40047
MLS# 1695891Listed by: NEST REALTY - New
 $399,900Active3 beds 2 baths1,685 sq. ft.
$399,900Active3 beds 2 baths1,685 sq. ft.289 Bluegrass Way, Mt Washington, KY 40047
MLS# 1695778Listed by: TEAM THOMPSON 1 REALTY. LLC 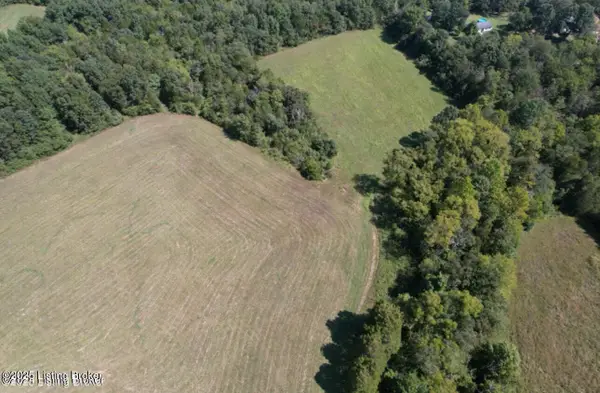 $1,000,000Pending32.25 Acres
$1,000,000Pending32.25 Acres0000 Bethel Church Rd, Mt Washington, KY 40047
MLS# 1695630Listed by: RED EDGE REALTY $345,999Pending5 beds 3 baths2,288 sq. ft.
$345,999Pending5 beds 3 baths2,288 sq. ft.197 Washington Ct, Mt Washington, KY 40047
MLS# 1695588Listed by: RED EDGE REALTY $299,900Pending3 beds 2 baths1,300 sq. ft.
$299,900Pending3 beds 2 baths1,300 sq. ft.651 Helm Ln, Mt Washington, KY 40047
MLS# 1695224Listed by: CENTURY 21 ADVANTAGE PLUS- New
 $395,000Active3 beds 2 baths1,643 sq. ft.
$395,000Active3 beds 2 baths1,643 sq. ft.159 Blue Ridge Cir, Mt Washington, KY 40047
MLS# 1695206Listed by: SEMONIN REALTORS - New
 Listed by ERA$499,900Active4 beds 3 baths2,700 sq. ft.
Listed by ERA$499,900Active4 beds 3 baths2,700 sq. ft.180 Bowman Ct, Mt Washington, KY 40047
MLS# 1695143Listed by: SCHULER BAUER REAL ESTATE SERVICES ERA POWERED  $245,000Active1.19 Acres
$245,000Active1.19 AcresLot 1 Hollow Hills Rd, Mount Washington, KY 40047
MLS# 92754Listed by: KELLER WILLIAMS ELITE
