256 Trinity Dr, Mount Washington, KY 40047
Local realty services provided by:Schuler Bauer Real Estate ERA Powered
256 Trinity Dr,Mt Washington, KY 40047
$349,500
- 3 Beds
- 2 Baths
- 1,961 sq. ft.
- Single family
- Active
Listed by:andrew beckman
Office:lenihan sotheby's international realty
MLS#:1699141
Source:KY_MSMLS
Price summary
- Price:$349,500
- Price per sq. ft.:$178.23
About this home
Discover this beautifully maintained single-family home in the highly desirable Woods of Mt. Washington community. Built in 2015, this 3-bedroom, 2-bath residence blends modern comfort with neighborhood charm. Start your day on the welcoming front porch—an ideal spot for sipping coffee and enjoying the friendly atmosphere. Step inside to an open-concept living room that flows effortlessly into a stylish kitchen and cozy eat-in dining area, perfect for hosting or relaxing with family. Rich dark engineered flooring adds warmth and elegance throughout the main level. Just off the kitchen, a spacious rear porch offers a peaceful retreat surrounded by lush greenery and inviting seating areas. The fully fenced backyard is a gardener’s paradise, bursting with vibrant flowers and mature plants. The primary bedroom features a generous walk-in closet and a private en-suite bath, creating a serene space to unwind. A large 2-car attached garage provides easy access and ample storage. Upstairs, a vaulted bonus room offers flexible space for guests, hobbies, or a home office. This home is a true gem in one of Bullitt County’s most sought-after neighborhoods—don’t miss your opportunity to make it yours!
Contact an agent
Home facts
- Year built:2015
- Listing ID #:1699141
- Added:1 day(s) ago
- Updated:September 25, 2025 at 05:49 PM
Rooms and interior
- Bedrooms:3
- Total bathrooms:2
- Full bathrooms:2
- Living area:1,961 sq. ft.
Heating and cooling
- Cooling:Heat Pump
- Heating:Electric, Heat Pump
Structure and exterior
- Year built:2015
- Building area:1,961 sq. ft.
- Lot area:0.21 Acres
Utilities
- Sewer:Public Sewer
Finances and disclosures
- Price:$349,500
- Price per sq. ft.:$178.23
New listings near 256 Trinity Dr
- New
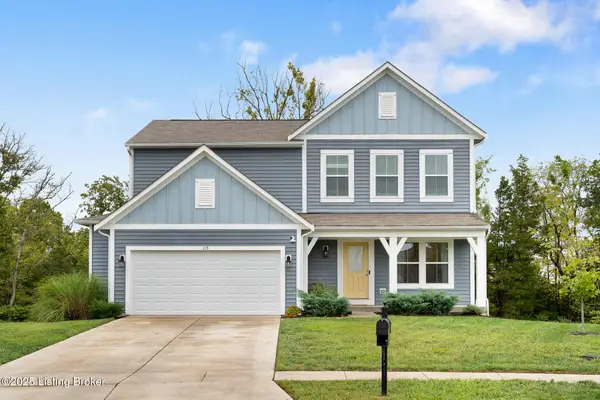 $395,000Active3 beds 3 baths1,983 sq. ft.
$395,000Active3 beds 3 baths1,983 sq. ft.115 Gentle Wind Ct, Mt Washington, KY 40047
MLS# 1699179Listed by: FIRST SATURDAY REAL ESTATE - New
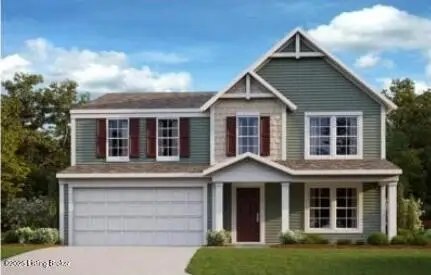 $434,907Active4 beds 3 baths2,256 sq. ft.
$434,907Active4 beds 3 baths2,256 sq. ft.202 Bethel Springs Dr, Mt Washington, KY 40047
MLS# 1699151Listed by: HMS REAL ESTATE - New
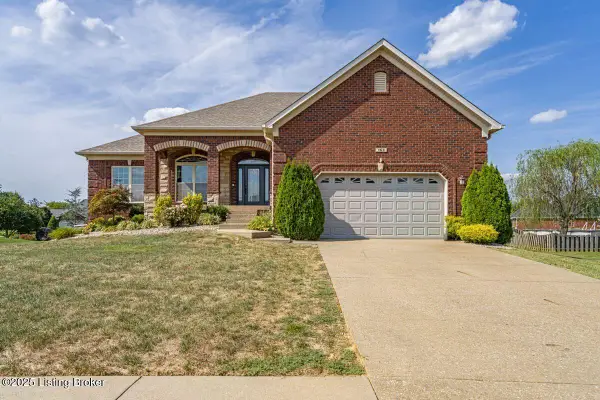 $599,000Active3 beds 3 baths3,811 sq. ft.
$599,000Active3 beds 3 baths3,811 sq. ft.163 Olde Colony Ct, Mt Washington, KY 40047
MLS# 1699139Listed by: HOMEPAGE REALTY - New
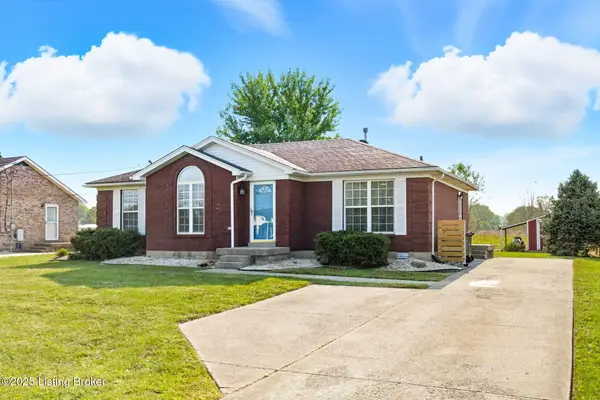 $284,900Active3 beds 2 baths1,305 sq. ft.
$284,900Active3 beds 2 baths1,305 sq. ft.267 Louis Ln, Mt Washington, KY 40047
MLS# 1699079Listed by: RE/MAX PREMIER PROPERTIES - New
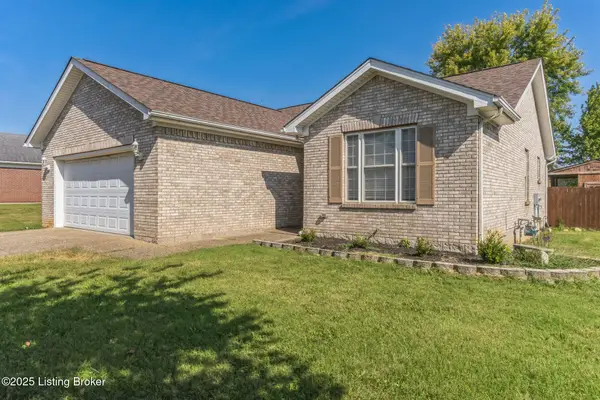 $295,000Active3 beds 2 baths1,249 sq. ft.
$295,000Active3 beds 2 baths1,249 sq. ft.674 Helm Ln, Mt Washington, KY 40047
MLS# 1698948Listed by: PML REAL ESTATE GROUP LLC - New
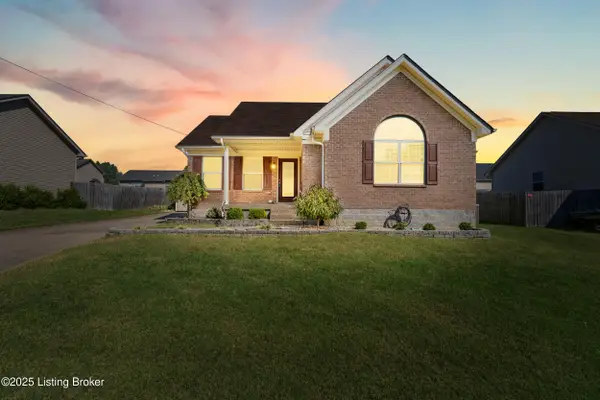 $285,000Active3 beds 2 baths1,244 sq. ft.
$285,000Active3 beds 2 baths1,244 sq. ft.392 Gentry Ln, Mt Washington, KY 40047
MLS# 1698937Listed by: 85W REAL ESTATE 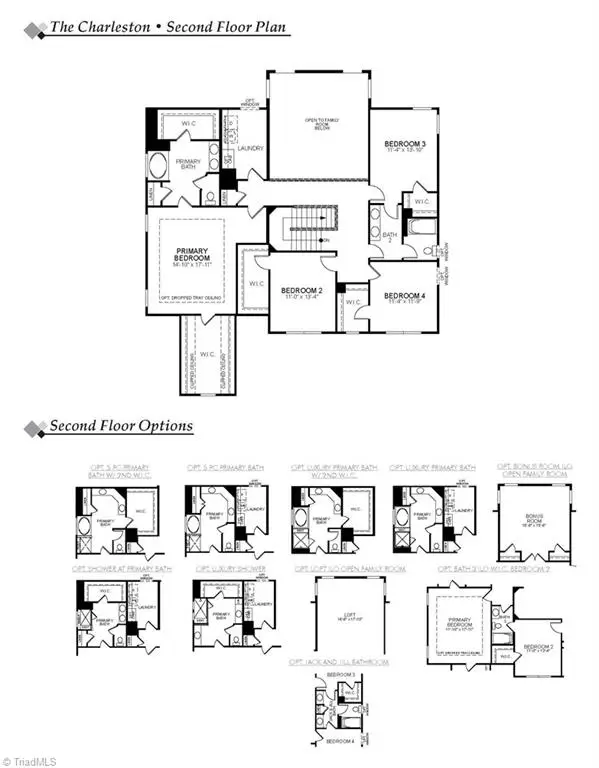 $580,530Pending5 beds 4 baths
$580,530Pending5 beds 4 baths817 Heatherfield Drive, Elon, NC 27244
MLS# 1196709Listed by: EASTWOOD CONSTRUCTION CO., INC.- New
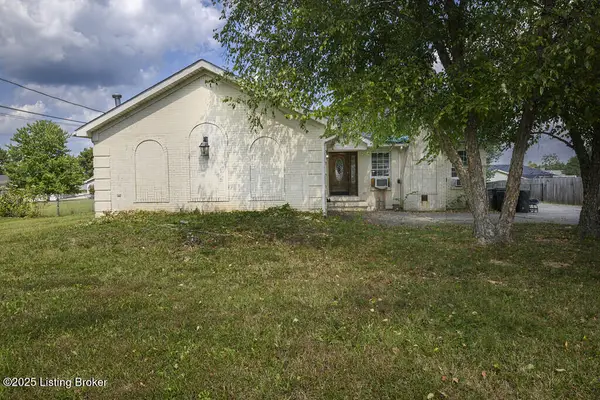 $269,000Active2 beds 3 baths1,457 sq. ft.
$269,000Active2 beds 3 baths1,457 sq. ft.400 Newman Way, Mt Washington, KY 40047
MLS# 1698882Listed by: KNOB & KEY REALTY, LLC - New
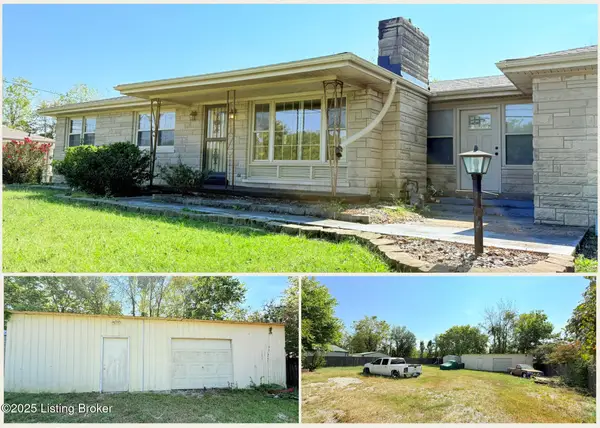 $265,000Active3 beds 2 baths2,534 sq. ft.
$265,000Active3 beds 2 baths2,534 sq. ft.6863 E Hwy 44, Mt Washington, KY 40047
MLS# 1698746Listed by: REAL BROKER, LLC
