765 E 11 Street, Newport, KY 41071
Local realty services provided by:ERA Real Solutions Realty
Listed by: michael hines, brandi srader schildmeyer
Office: coldwell banker realty
MLS#:636653
Source:KY_NKMLS
Price summary
- Price:$1,490,000
- Price per sq. ft.:$411.49
- Monthly HOA dues:$41.67
About this home
Experience elevated living with Ashford Custom Homes' latest luxury build. Perched on Wiedemann hill in the Northern Lights subdivision, you're promised unparalleled, panoramic views of the Cincinnati skyline. With an elevator linking all levels, the home showcases wide-plank hardwoods, a gourmet chef's kitchen, a stylish wet bar, a secluded home office, and an expansive rooftop deck—perfectly blending luxury, function, and convenience. The second level is designed for entertaining, featuring an open-concept flow from the kitchen through the dining and living areas to a covered deck with breathtaking views. The primary suite lives on its own floor for ultimate privacy, while two additional bedrooms below. The walkout lower level offers a family room, half bath, and a second office or flex space. All of this in an unbeatable location—just 10 minutes to Paycor Stadium and The Banks and moments from Newport Pavilion.
Contact an agent
Home facts
- Year built:2025
- Listing ID #:636653
- Added:149 day(s) ago
- Updated:February 23, 2026 at 03:48 PM
Rooms and interior
- Bedrooms:3
- Total bathrooms:4
- Full bathrooms:2
- Half bathrooms:2
- Living area:3,621 sq. ft.
Heating and cooling
- Cooling:Central Air
- Heating:Forced Air
Structure and exterior
- Year built:2025
- Building area:3,621 sq. ft.
- Lot area:0.36 Acres
Schools
- High school:Newport High
- Middle school:Newport Intermediate
- Elementary school:Newport Elementary
Utilities
- Water:Public
- Sewer:Public Sewer
Finances and disclosures
- Price:$1,490,000
- Price per sq. ft.:$411.49
New listings near 765 E 11 Street
- New
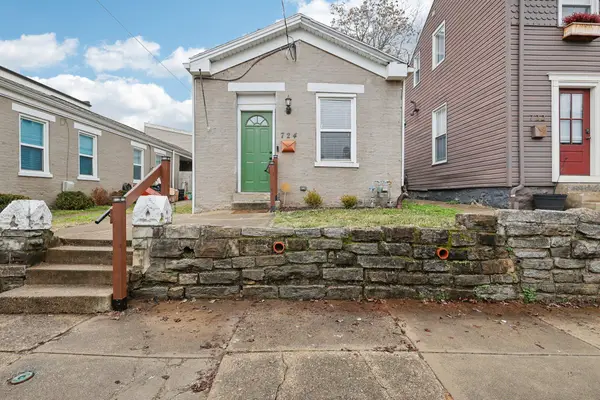 $314,900Active4 beds 3 baths1,557 sq. ft.
$314,900Active4 beds 3 baths1,557 sq. ft.724 Roberts Street, Newport, KY 41071
MLS# 640045Listed by: TRANSACTION ALLIANCE LLC - New
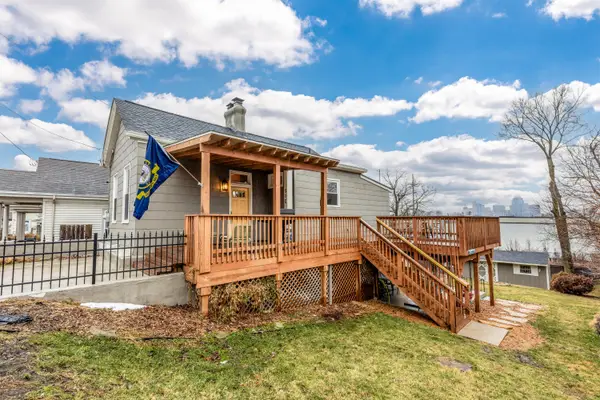 $379,900Active4 beds 2 baths1,678 sq. ft.
$379,900Active4 beds 2 baths1,678 sq. ft.31 E 13th Street, Newport, KY 41071
MLS# 640018Listed by: KELLER WILLIAMS ADVISORS - New
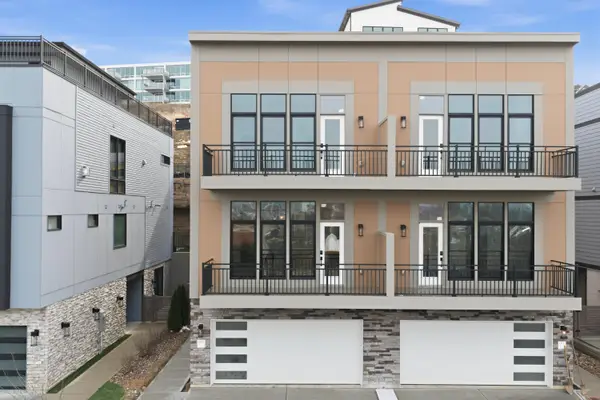 $762,900Active3 beds 4 baths2,505 sq. ft.
$762,900Active3 beds 4 baths2,505 sq. ft.100 W 13th Street, Newport, KY 41071
MLS# 639968Listed by: COLDWELL BANKER REALTY - New
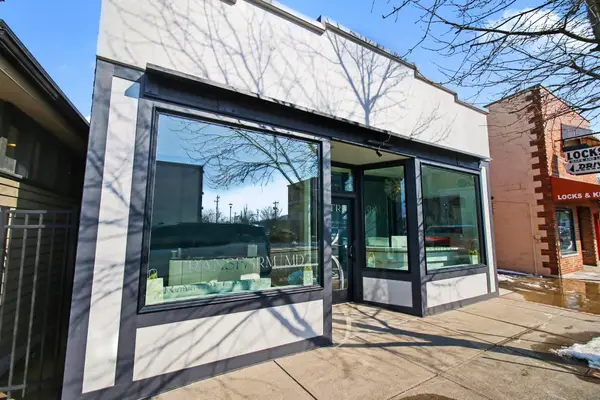 $570,000Active3 beds 4 baths1,625 sq. ft.
$570,000Active3 beds 4 baths1,625 sq. ft.1019 Monmouth Street, Newport, KY 41071
MLS# 639965Listed by: PIVOT REALTY GROUP - New
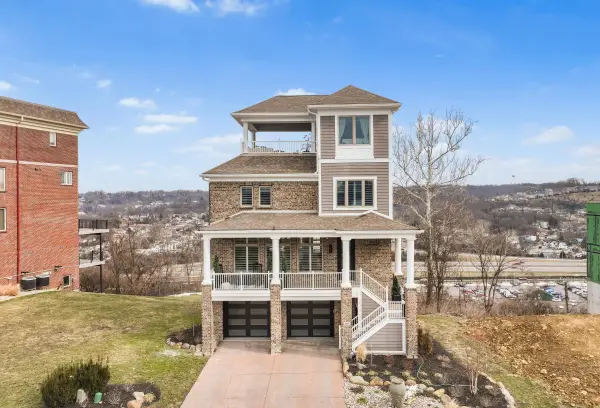 $1,650,000Active4 beds 5 baths3,688 sq. ft.
$1,650,000Active4 beds 5 baths3,688 sq. ft.101 Watch Hill Lane, Newport, KY 41071
MLS# 639948Listed by: KELLER WILLIAMS REALTY SERVICE - New
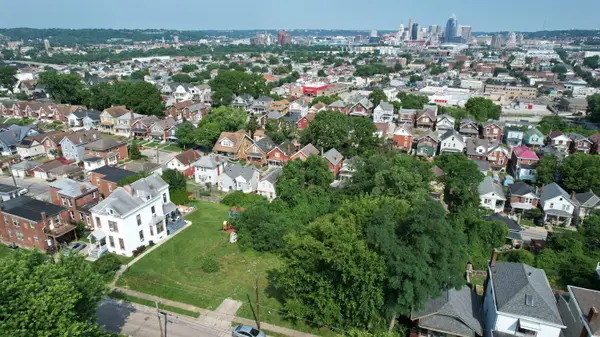 $125,000Active0.28 Acres
$125,000Active0.28 Acres42 17th Street, Newport, KY 41071
MLS# 639906Listed by: LISTWITHFREEDOM.COM - New
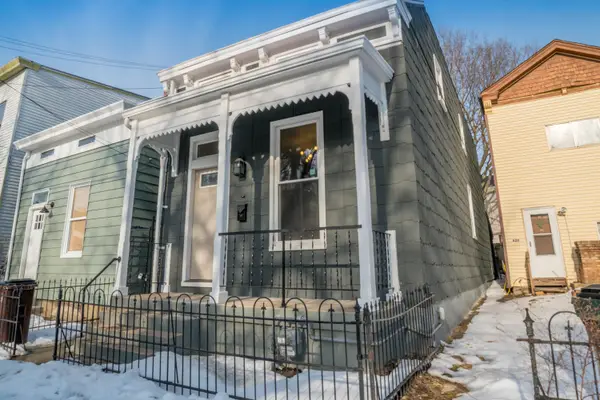 $239,900Active2 beds 1 baths1,276 sq. ft.
$239,900Active2 beds 1 baths1,276 sq. ft.827 Dayton Street, Newport, KY 41071
MLS# 639897Listed by: SPAREN REALTY 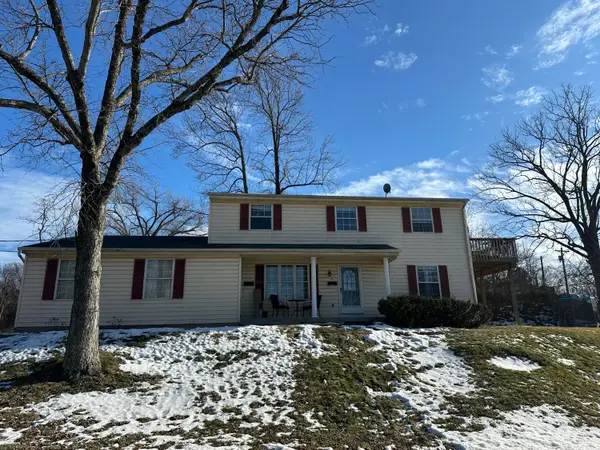 $265,000Pending4 beds 3 baths1,716 sq. ft.
$265,000Pending4 beds 3 baths1,716 sq. ft.10 Widrig Street, Newport, KY 41071
MLS# 639870Listed by: EXP REALTY, LLC- New
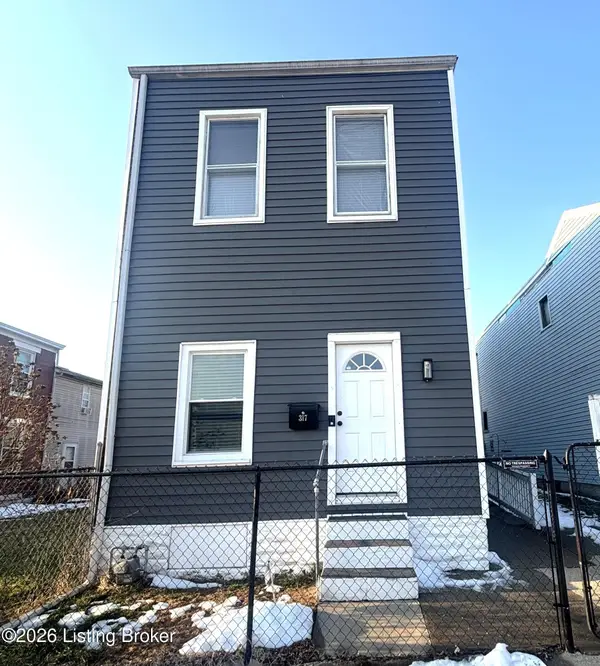 $309,000Active3 beds 2 baths1,780 sq. ft.
$309,000Active3 beds 2 baths1,780 sq. ft.317 Keturah St, Newport, KY 41071
MLS# 1709008Listed by: NEXTHOME REALTY EXPERTS 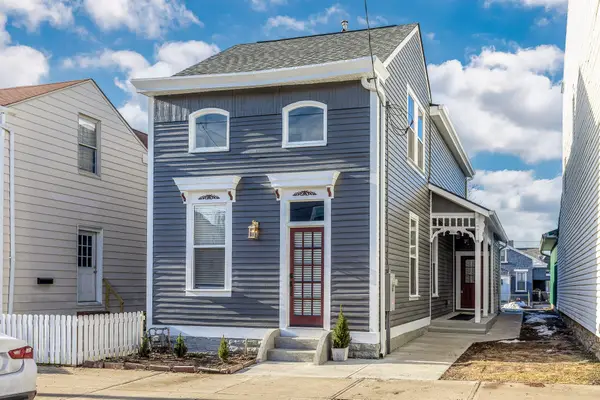 $275,000Pending2 beds 2 baths1,600 sq. ft.
$275,000Pending2 beds 2 baths1,600 sq. ft.427 Thornton Street, Newport, KY 41071
MLS# 639809Listed by: SPAREN REALTY

