101 Creek Ridge Drive, Nicholasville, KY 40356
Local realty services provided by:ERA Team Realtors
Listed by: emily belcher
Office: rector hayden realtors
MLS#:25009247
Source:KY_LBAR
Price summary
- Price:$944,995
- Price per sq. ft.:$188.29
About this home
LOOKING FOR A HOME FOR THE HOLIDAYS- Our motivated Sellers can accommodate YOU!! Thanksgiving dinner in your new home...No problem!! Opening Christmas presents around the Christmas tree in the huge great room...No problem!! This immaculate home offers 4 bedrooms, 5 beautiful baths and spacious closets. Other outstanding features you don't want to miss: chef style kitchen with soft close drawers, lots of cabinets and countertop space, an unbelievable walk in pantry, huge laundry room, finished walk out basement, large family room, spacious theater room and workout area. So many features to make you feel at home. In the spring, you have your own Staycation spot with an inground pool, huge covered patio perfect for grilling and entertaining plus a pergola that is great for relaxing by the pool. All on 5 luscious Ky Bluegrass acres!! Come and check it out for yourself!! Let our Sellers make your Christmas the MERRIEST, BRIGHTEST EVER!!
Contact an agent
Home facts
- Year built:2017
- Listing ID #:25009247
- Added:134 day(s) ago
- Updated:January 06, 2026 at 09:40 PM
Rooms and interior
- Bedrooms:4
- Total bathrooms:5
- Full bathrooms:4
- Half bathrooms:1
- Living area:5,018 sq. ft.
Heating and cooling
- Cooling:Electric
- Heating:Heat Pump
Structure and exterior
- Year built:2017
- Building area:5,018 sq. ft.
- Lot area:5.1 Acres
Schools
- High school:East Jess HS
- Middle school:East Jessamine Middle School
- Elementary school:Red Oak
Utilities
- Water:Public
- Sewer:Septic Tank
Finances and disclosures
- Price:$944,995
- Price per sq. ft.:$188.29
New listings near 101 Creek Ridge Drive
- New
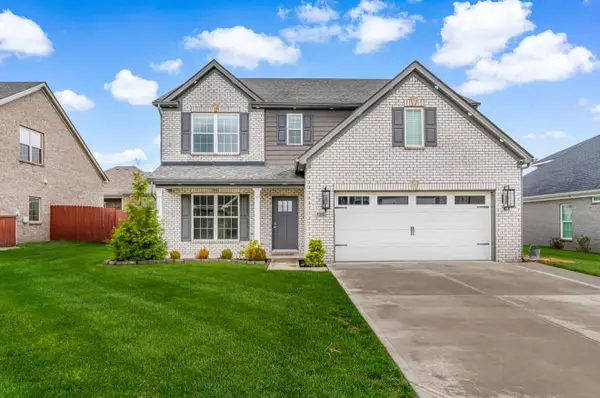 $659,000Active4 beds 3 baths2,588 sq. ft.
$659,000Active4 beds 3 baths2,588 sq. ft.125 Swift Run Cove, Nicholasville, KY 40356
MLS# 26000247Listed by: GSP HOMES - Open Sun, 2 to 4pmNew
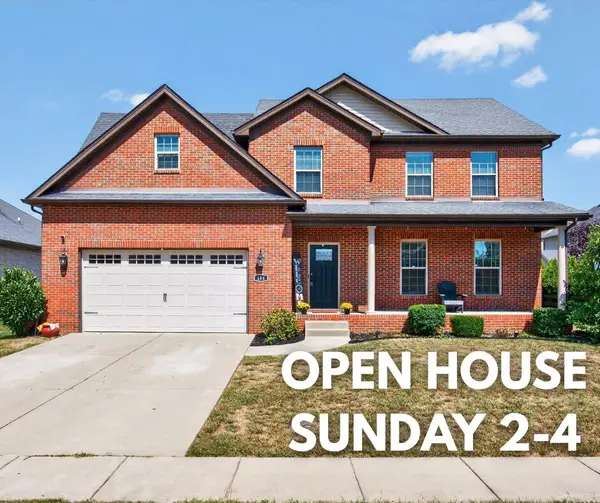 $465,000Active5 beds 4 baths2,685 sq. ft.
$465,000Active5 beds 4 baths2,685 sq. ft.104 Maxwell Avenue, Nicholasville, KY 40356
MLS# 26000240Listed by: KELLER WILLIAMS LEGACY GROUP - New
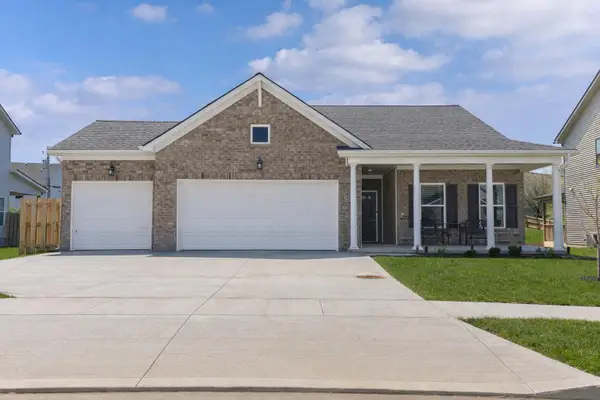 $350,000Active3 beds 2 baths1,616 sq. ft.
$350,000Active3 beds 2 baths1,616 sq. ft.505 Friendly Avenue, Nicholasville, KY 40356
MLS# 26000194Listed by: THE REAL ESTATE GROUP - New
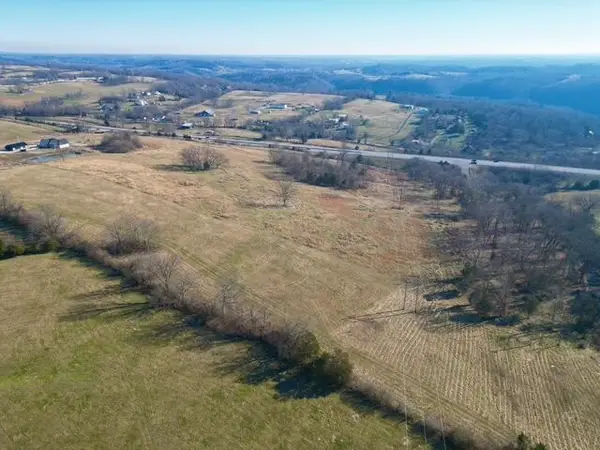 $149,900Active6.46 Acres
$149,900Active6.46 Acres56 Poortown Road, Nicholasville, KY 40356
MLS# 26000172Listed by: LIFSTYL REAL ESTATE - New
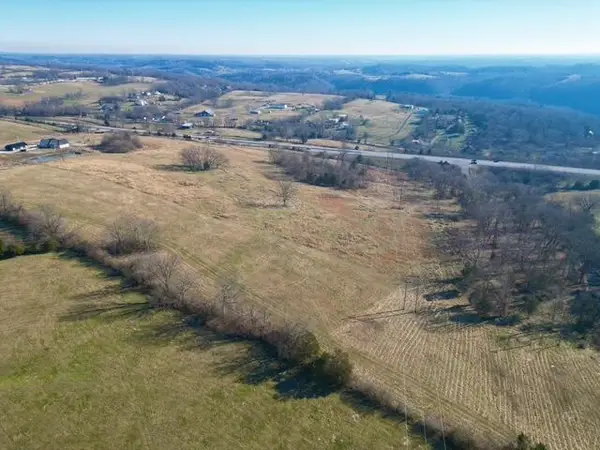 $149,900Active6.54 Acres
$149,900Active6.54 Acres55 Poortown Road, Nicholasville, KY 40356
MLS# 26000173Listed by: LIFSTYL REAL ESTATE - New
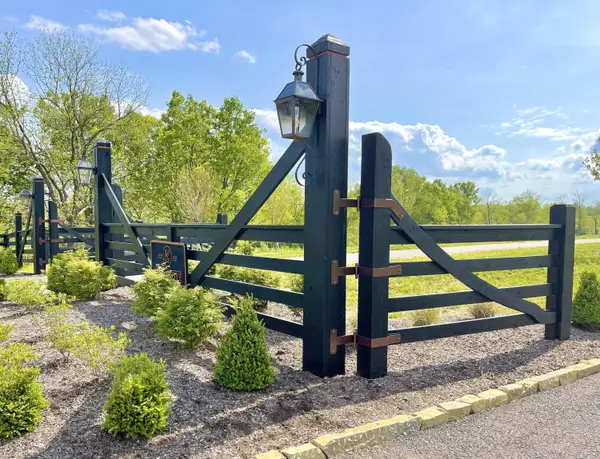 $235,000Active1 Acres
$235,000Active1 Acres221 Doe Run Road, Nicholasville, KY 40356
MLS# 26000143Listed by: KELLER WILLIAMS BLUEGRASS REALTY - New
 $235,000Active1 Acres
$235,000Active1 Acres104 Doe Valley Road, Nicholasville, KY 40356
MLS# 26000144Listed by: KELLER WILLIAMS BLUEGRASS REALTY - New
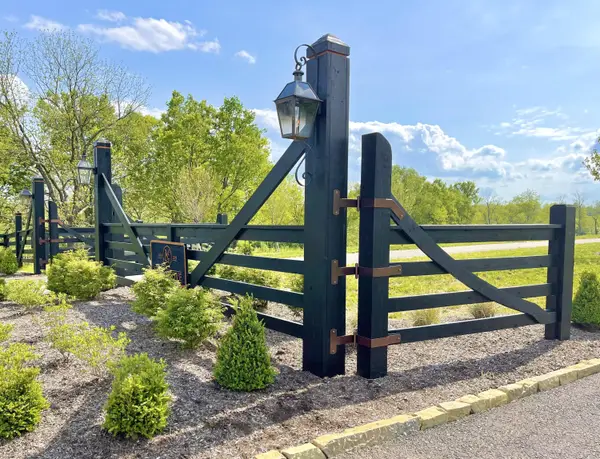 $235,000Active1 Acres
$235,000Active1 Acres209 Doe Run Road, Nicholasville, KY 40356
MLS# 26000145Listed by: KELLER WILLIAMS BLUEGRASS REALTY - New
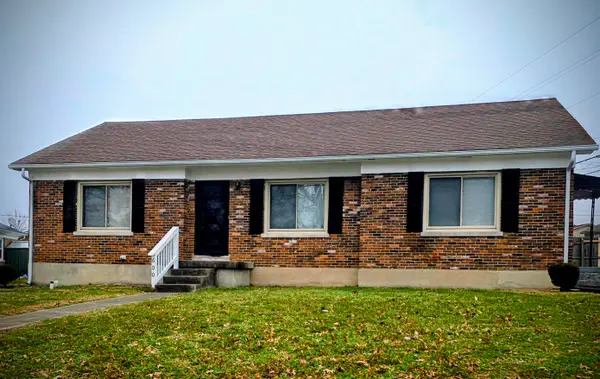 $249,900Active4 beds 2 baths1,470 sq. ft.
$249,900Active4 beds 2 baths1,470 sq. ft.600 Shun Pike, Nicholasville, KY 40356
MLS# 26000135Listed by: RE/MAX ELITE REALTY 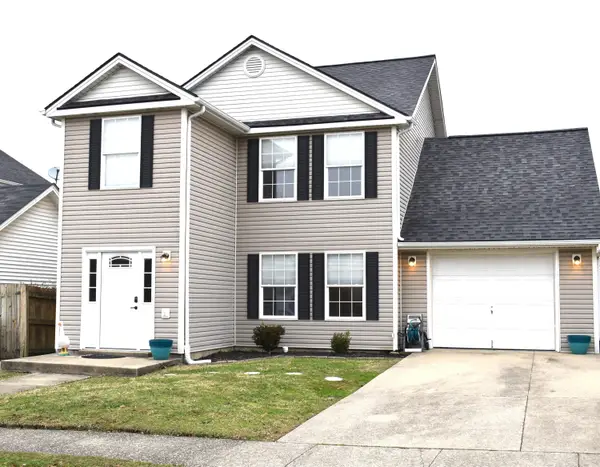 $289,000Pending3 beds 3 baths1,854 sq. ft.
$289,000Pending3 beds 3 baths1,854 sq. ft.217 Courtney Drive, Nicholasville, KY 40356
MLS# 26000115Listed by: RE/MAX CREATIVE REALTY
